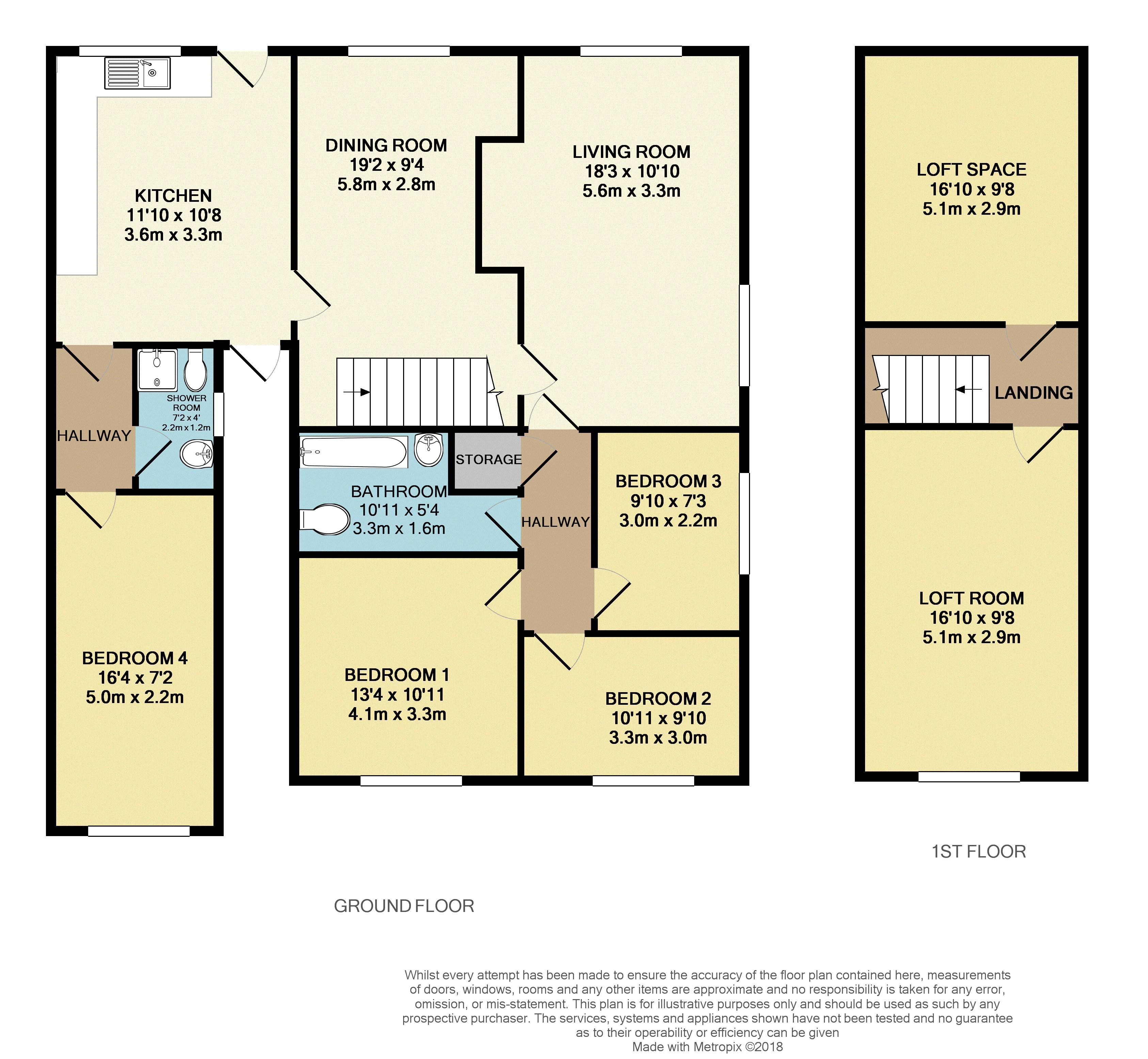4 Bedrooms Detached bungalow for sale in Wiltshire Avenue, Burton-Upon-Stather, Scunthorpe DN15 | £ 184,950
Overview
| Price: | £ 184,950 |
|---|---|
| Contract type: | For Sale |
| Type: | Detached bungalow |
| County: | North Lincolnshire |
| Town: | Scunthorpe |
| Postcode: | DN15 |
| Address: | Wiltshire Avenue, Burton-Upon-Stather, Scunthorpe DN15 |
| Bathrooms: | 2 |
| Bedrooms: | 4 |
Property Description
Fantastic investment property with huge scope for modernisation with no onward chain!
Take a look at this 4 bedroom detached bungalow situated on Wiltshire Avenue in Burton Upon Stather. The accommodation comprises kitchen, dining room, living room, 4 good sized bedrooms, family bathroom and shower room. To the first floor there are 2 large loft areas ideal for two further bedrooms subject to the relevant planning permission. Outside there are front and rear gardens and a large driveway offering ample off street parking for several vehicles. Additional benefits to the property include uPVC double glazed windows and a gas central heating system.
Kitchen (11' 10'' x 10' 8'' (3.60m x 3.25m))
Having uPVC double glazed window and door to front aspect, coved ceiling, wall and base units with work surfaces over, inset sink and drainer unit, vinyl flooring, part tiled walls, plumbing for washing machine and rear access door.
Dining Room (19' 2'' x 9' 4'' (5.84m x 2.84m))
Having uPVC double glazed window to rear aspect, coved ceiling, radiator and stairs rising to the first floor.
Living Room (18' 3'' x 10' 10'' (5.56m x 3.30m))
Having uPVC double glazed window to rear and side aspects, coved ceiling, wall mounted feature fire and surround and two radiators.
Bedroom 1 (13' 4'' x 10' 11'' (4.06m x 3.32m))
Having uPVC double glazed window to rear aspect, coved ceiling, radiator and wood effect laminate flooring.
Bedroom 2 (10' 11'' x 9' 10'' (3.32m x 2.99m))
Having uPVC double glazed window to rear aspect, coved ceiling and radiator.
Bedroom 3 (9' 10'' x 7' 3'' (2.99m x 2.21m))
Having uPVC double glazed window to side aspect, coved ceiling and radiator.
Bedroom 4 (16' 4'' x 7' 2'' (4.97m x 2.18m))
Having uPVC double glazed windows to side and rear aspects, coved ceiling and radiator.
Family Bathroom (10' 11'' x 5' 4'' (3.32m x 1.62m))
Having uPVC double glazed frosted window to side aspect, coved ceiling, part tiled walls, wash hand basin with storage beneath, panelled bath, WC, radiator and vinyl flooring.
Shower Room (7' 2'' x 4' 0'' (2.18m x 1.22m))
Having uPVC double glazed frosted window to side aspect, coved ceiling, tiled flooring, tiled walls, mains fed standing shower, wash hand basin, WC, vanity unit and towel rail.
Loft Room (16' 10'' x 9' 8'' (5.13m x 2.94m))
Having uPVC double glazed window to rear aspect, storage.
Loft Space (16' 10'' x 9' 8'' (5.13m x 2.94m))
Outside Front
The property is positioned on a good sized corner plot set back from the road with a patio area, large driveway, laid to lawn garden and trees and shrubs surrounding.
Outside Rear
The rear garden is mainly laid to lawn with a social patio area, a small lean to, tin built shed, greenhouse and trees surrounding.
Property Location
Similar Properties
Detached bungalow For Sale Scunthorpe Detached bungalow For Sale DN15 Scunthorpe new homes for sale DN15 new homes for sale Flats for sale Scunthorpe Flats To Rent Scunthorpe Flats for sale DN15 Flats to Rent DN15 Scunthorpe estate agents DN15 estate agents



.png)





