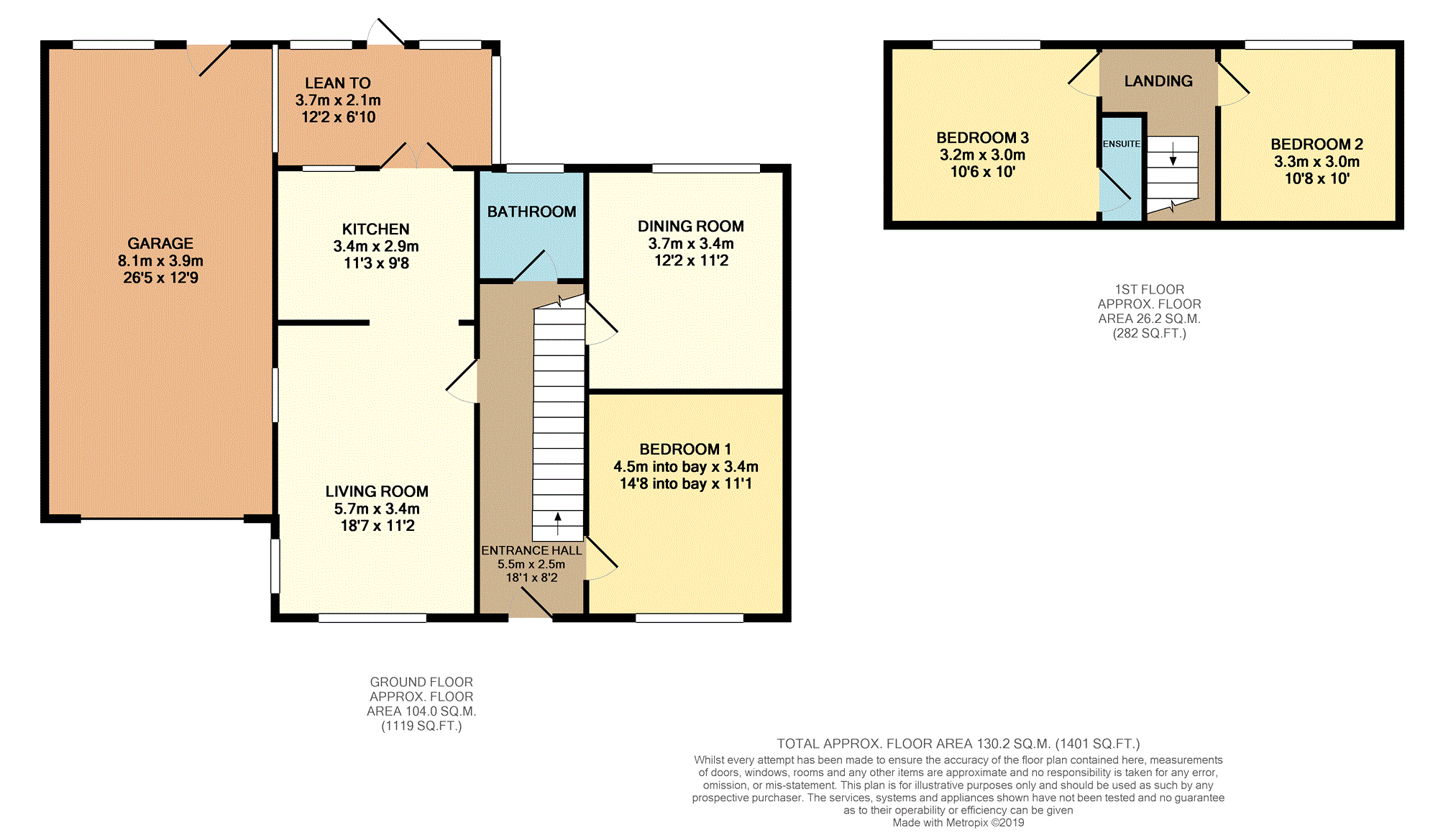3 Bedrooms Detached bungalow for sale in Windsor Drive, Helsby WA6 | £ 270,000
Overview
| Price: | £ 270,000 |
|---|---|
| Contract type: | For Sale |
| Type: | Detached bungalow |
| County: | Cheshire |
| Town: | Frodsham |
| Postcode: | WA6 |
| Address: | Windsor Drive, Helsby WA6 |
| Bathrooms: | 1 |
| Bedrooms: | 3 |
Property Description
A mature three / four bedroomed detached bungalow situated in a quiet residential cul-de-sac.
The property offers spacious and adaptable accommodation briefly comprising:- Living room, dining room / fourth bedroom, kitchen, glazed lean to, ground floor bedroom and bathroom with modern white suite. To the first floor there are two double bedrooms with one benefiting from an en suite, both with Velux windows to the rear.
Externally there are good sized gardens to the front, rear and side plus a driveway leading to the large garage.
The area is convenient for access to a range of local amenities with a supermarket, shops, schools and recreational facilities all within easy reach. Helsby lies close to open countryside with Helsby Hill within easy walking distance.
The property offers easy access to the local road, rail and motorway networks to many parts of the North West.
Book your viewing now we are open 24/7
Entrance Hallway
18’01 x 6’ max
Fitted with modern composite UPVC double glazed door with obscure double glazed side panel, laminate flooring, stairs to first floor.
Living Room
18’07 x 11’02
Fitted with UPVC double glazed bay window to the front and two to the side, inset gas fire set into tiled fireplaces and hearth. Opening into:
Kitchen
11’03 x 9’08
Fitted with a range of wall and base units with complementary work tops above, sink unit with mixer tap, electric oven, 4 ring gas hob with extractor above, space for appliances. Door into:-
Lean To
12’02 x 6’10
Single glazed lean to. (Planning permission in place to raise floor, extend by 1.5 meters, knock through into garage to create utility room further details on request)
Dining Room
12"2' x 11"2'
Fitted with Laminate flooring and UPVC double glazed window to the rear.
Bedroom One
14’08 into bay x 11’01
Fitted with UPVC double glazed bay window to the front.
Bathroom
Modern bathroom suite comprising panelled bath with shower attachment above, glazed shower screen, sink set into bathroom furniture with drawers below, low level W.C, fully tiled walls and flooring, heated towel rail and UPVC double glazed window to the rear.
First Floor Landing
Bedroom Two
11’08 x 10’
Under eaves storage to both sides, Velux window to the rear.
Bedroom Three
10’06 x 10’
Fitted with under eaves storage to both sides, Velux window to rear. Storage space with hanging rail.
En-Suite
Fitted with low level W.C, pedestal wash hand basin, fully tiled walls, inset shelving.
Outside
Front garden is laid to lawn, mature borders with plants and shrubs, paved path and patio, mature hedging.
Driveway leading to attached, larger than average garage 26’ 05 x 12’09, plumbing for washing machine, lights and power, up and over door, personal door to rear.
Rear garden is good sized, the lawned area reaches around the side to the front, mature hedging, paved patio sitting area.
Property Location
Similar Properties
Detached bungalow For Sale Frodsham Detached bungalow For Sale WA6 Frodsham new homes for sale WA6 new homes for sale Flats for sale Frodsham Flats To Rent Frodsham Flats for sale WA6 Flats to Rent WA6 Frodsham estate agents WA6 estate agents



.png)