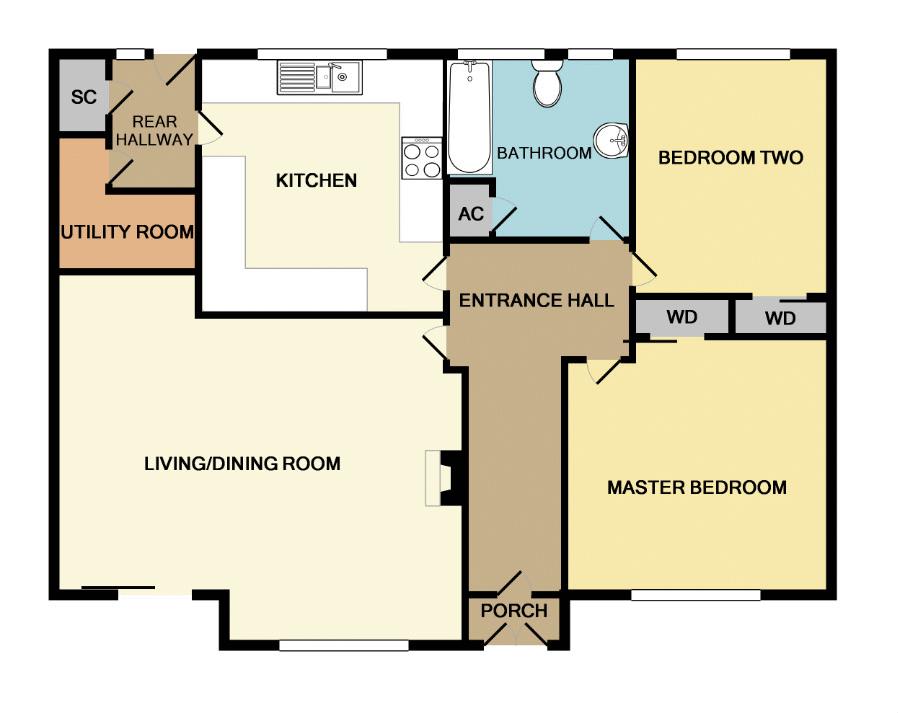2 Bedrooms Detached bungalow for sale in Windsor Drive, Leek, Staffordshire ST13 | £ 205,000
Overview
| Price: | £ 205,000 |
|---|---|
| Contract type: | For Sale |
| Type: | Detached bungalow |
| County: | Staffordshire |
| Town: | Leek |
| Postcode: | ST13 |
| Address: | Windsor Drive, Leek, Staffordshire ST13 |
| Bathrooms: | 1 |
| Bedrooms: | 2 |
Property Description
**detached** **two bedrooms** **views** **substantial plot** **immaculately presented** **19ft living/dining room** **contemporary kitchen & bathroom** **front & rear garden** **driveway** **garage** **utility** This immaculately presented two bedroom detached bungalow is nestled on an impressive elevated plot, providing fantastic views of the Roaches. The property has a low maintenance garden to the front and a sizeable private tiered garden to the rear, comprising of various lawns and patios. A driveway to the front provides off street parking and the garage has power and light.
A spacious entrance hallway is accessed via a porch and the living/dining room is a colossal 19ft, a light and airy space with Upvc double glazed window and a patio door, allowing you to enjoy the beautiful views. The contemporary fitted kitchen has a good range of fitted units, integral appliances which include fridge/freezer, dishwasher, 'Neff' electric oven, ceramic hob with stainless steel extractor above. The rear hallway is accessed from the kitchen and provides access to the rear garden. A useful storage cupboard and utility room are located off the rear hallway.
The two bedrooms have fitted wardrobes and the modern white bathroom suite comprises of a panel bath, with electric 'Mira' shower over, pedestal wash hand basin, vanity wash hand basin and built in airing cupboard housing the immersion heated tank. The bungalow is warmed by a gas fired central heating boiler and is Upvc double glazed. Further potential is available to create further living accommodation within the roof space, (subject to planning and building regulation approval).
A viewing is highly recommended to appreciate how immaculate this home is and the beautiful views it offers.
Entrance Porch
Upvc double glazed external doors and window to the front elevation.
Entrance Hallway
Upvc double glazed door having feature leaded window, radiator.
Living/Dining Room (19' 1'' x 15' 1'' (5.81m max measurement x 4.59m))
Having two radiators, Upvc double glazed widow to the front elevation, Upvc double glazed patio door to the front elevation, feature fireplace incorporating living flame gas fire set on tiled hearth, surround and wood mantle over.
Kitchen (11' 11'' x 11' 1'' (3.62m x 3.38m))
Excellent range of units to the base and eye level, work surfaces over having inset one and a half stainless steel sink unit with mixer tap above, tiled splash backs, integral fridge/freezer, dishwasher, 'Bosch' electric fan assisted fan over, 'Hotpoint' four ring ceramic hob having stainless steel extractor fan above, radiator, Upvc double glazed window to the rear elevation.
Rear Hallway
Upvc double glazed door to the rear elevation, Upvc double glazed window to the rear elevation, storage cupboard having fixed shelving.
Utility Room
Wall mounted gas fired central heating boiler, plumbing for automatic washing machine, space for tumble dryer, stainless steel sink unit, loft access.
Master Bedroom (12' 1'' x 11' 7'' (3.69m x 3.53m))
Upvc double glazed window to the front elevation, radiator, built in wardrobe.
Bedroom Two (10' 11'' x 9' 0'' (3.34m x 2.75m))
Upvc double glazed window to the rear elevation, radiator, built in wardrobe.
Family Bathroom (8' 6'' x 8' 6'' (2.58m x 2.58m))
White suite comprising panel bath with chrome mixer tap, Mira electric shower fitment above, low level WC, wash hand basin in vanity with storage cupboards beneath, part tiled walls, inset down lights, chrome heated ladder radiator, airing cupboard housing immersion heated tank, extractor fan, two Upvc double glazed frosted windows to the rear elevation.
Outside
The front of the property is access via steps with gated access, gated driveway, low maintenance paved tiered garden incorporating well stocked inset borders.
Garage
Having up and over door, electric and power connected.
Rear Garden
Tiered garden comprising flagged patio, areas laid to lawn incorporating inset well stocked borders with mature plants and shrubs, timber and felt garden shed, hedged and fenced boundaries.
Property Location
Similar Properties
Detached bungalow For Sale Leek Detached bungalow For Sale ST13 Leek new homes for sale ST13 new homes for sale Flats for sale Leek Flats To Rent Leek Flats for sale ST13 Flats to Rent ST13 Leek estate agents ST13 estate agents



.png)





