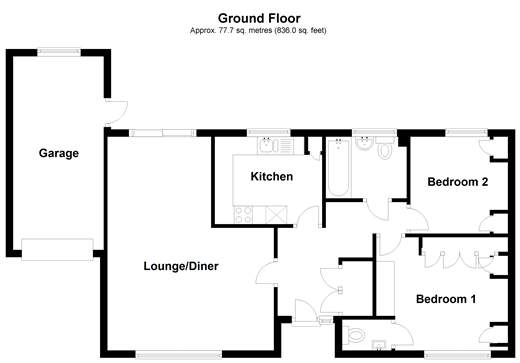2 Bedrooms Detached bungalow for sale in Wingrove Drive, Weavering, Maidstone, Kent ME14 | £ 375,000
Overview
| Price: | £ 375,000 |
|---|---|
| Contract type: | For Sale |
| Type: | Detached bungalow |
| County: | Kent |
| Town: | Maidstone |
| Postcode: | ME14 |
| Address: | Wingrove Drive, Weavering, Maidstone, Kent ME14 |
| Bathrooms: | 1 |
| Bedrooms: | 2 |
Property Description
Set back in a beautifully private corner of the cul-de-sac, this spacious bungalow should be top of your viewing list! With plenty of potential for improvement and modernisation, it will be a fantastic change of scenery for anyone looking to move to an outstanding location for all your everyday needs. Situated just a stone's throw away from Tesco Superstore, doctors' surgery and local pharmacy, you can immediately see the convenience of this wonderful home.
A deceptively large garage offers a handy storage space for all the gardening tools and an adjacent driveway will take the strain out of carrying in any heavy shopping. Stepping into the bungalow, you will immediately be greeted by a warm and comforting feeling of home. A large lounge and dining area, is bright and airy throughout with a great view into your private rear garden.
The property has been well kept and offers a great opportunity for any new owner to add their own taste and flair. Potential for extension or the addition of a conservatory (subject to the necessary planning permissions) just adds to the many exceptional features of this home. Two large bedrooms both offer bundles of storage space with built in cupboards and wardrobes. A good size bathroom and kitchen with plenty of counter top space and room for all the white goods you could require just helps to tick off those final boxes that make this property a fantastic long term investment for any homeowner.
Please refer to the footnote regarding the services and appliances.
Room sizes:
- Hallway
- Lounge/Diner (l-shaped) 15'0 x 11'1 (4.58m x 3.38m) plus 9'3 x 19'3 (2.82m x 5.87m)
- Kitchen 9'8 x 7'10 (2.95m x 2.39m)
- Bathroom 7'3 x 5'6 (2.21m x 1.68m)
- Bedroom 1 11'10 x 10'3 (3.61m x 3.13m)
- Separate Toilet 4'4 x 2'5 (1.32m x 0.74m)
- Bedroom 2 8'9 x 8'9 (2.67m x 2.67m)
- Front and Rear Garden
- Garage & Driveway
The information provided about this property does not constitute or form part of an offer or contract, nor may be it be regarded as representations. All interested parties must verify accuracy and your solicitor must verify tenure/lease information, fixtures & fittings and, where the property has been extended/converted, planning/building regulation consents. All dimensions are approximate and quoted for guidance only as are floor plans which are not to scale and their accuracy cannot be confirmed. Reference to appliances and/or services does not imply that they are necessarily in working order or fit for the purpose.
Property Location
Similar Properties
Detached bungalow For Sale Maidstone Detached bungalow For Sale ME14 Maidstone new homes for sale ME14 new homes for sale Flats for sale Maidstone Flats To Rent Maidstone Flats for sale ME14 Flats to Rent ME14 Maidstone estate agents ME14 estate agents



.gif)



