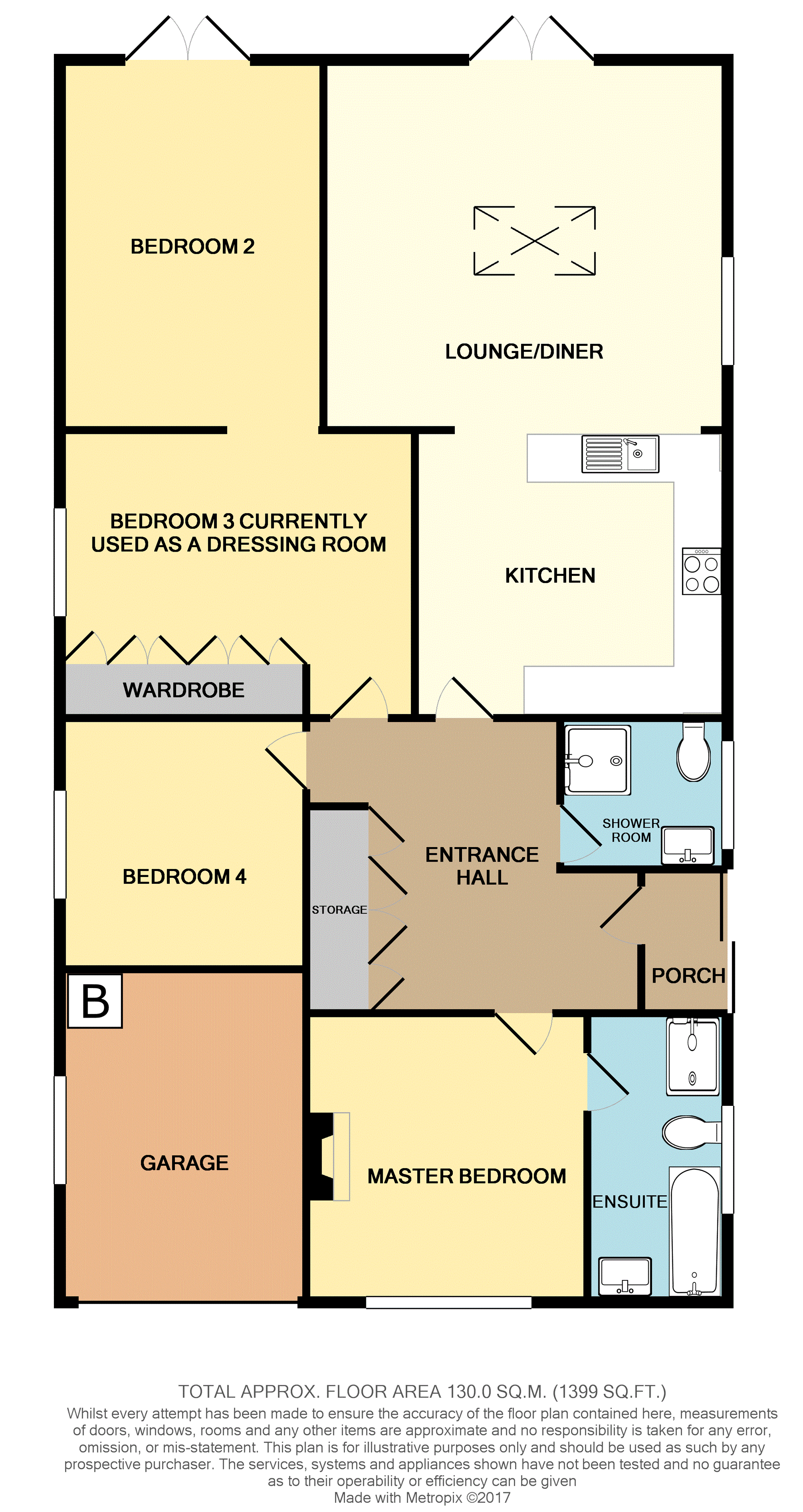4 Bedrooms Detached bungalow for sale in Woodland Drive, Sheerness ME12 | £ 395,000
Overview
| Price: | £ 395,000 |
|---|---|
| Contract type: | For Sale |
| Type: | Detached bungalow |
| County: | Kent |
| Town: | Sheerness |
| Postcode: | ME12 |
| Address: | Woodland Drive, Sheerness ME12 |
| Bathrooms: | 2 |
| Bedrooms: | 4 |
Property Description
Location location location! This well presented 4 bedroom spacious detached bungalow is situated in a sought after location of Minster. The property benefits from an open planned lounge/kitchen/diner, en-suite to master bedroom and family shower room. Other features include a Garage, Off road parking for 3 cars and a low maintenance garden. With all this to offer and potential to extend into the loft with the right planning permission an early viewing is a must.
Porch
Double glazed sliding patio doors to side.
Entrance Hall
Hardwood door to side, floor to ceiling storage cupboards, radiator, access to loft space via a ladder.
Kitchen
11'10" x 12'10"
Modern fitted base and eyelevel units, integrated dishwashing, inset electric oven and hob with extractor fan over, space and plumbing for washing machine, inset sink and drainer unit, space for 'American' style fridge/freezer, radiator, opening to:
Lounge/Dining Room
15'10" x 15'2"
Double glazed patio doors to rear, double glazed window to side, under floor heating, lay light window.
Master Bedroom
11'10" x 12'11"
Double glazed window to front, wall mounted electirc fire, radiator, door to:
En-Suite
7'9" x 11'10"
Four piece white suite including, double fitted shower unit, panelled bath, low level WC, fitted wash hand basin, double glazed window to side, heated towel rail.
Bedroom Two
15'3" x 10'10"
Double glazed patio doors to rear, under floor heating.
Bedroom Three
14'7" x 11'10"
Currently used as a dressing room, fitted wardrobes, double glazed window to side, radiator.
Bedroom Four
10'10" x 10'11"
Double glazed window to side, radiator.
Shower Room
Wet room shower, low level WC, fitted wash hand basin, heated towel rail, double glazed window to side, tiling to floor and walls.
Rear Garden
Low maintanence garden, mainly laid to lawn, patio area.
Front
Pebbled driveway for 3 cars.
Garage
Metal up and over door, wall mounted Worcester combination boiler, window to side.
Property Location
Similar Properties
Detached bungalow For Sale Sheerness Detached bungalow For Sale ME12 Sheerness new homes for sale ME12 new homes for sale Flats for sale Sheerness Flats To Rent Sheerness Flats for sale ME12 Flats to Rent ME12 Sheerness estate agents ME12 estate agents



.png)








