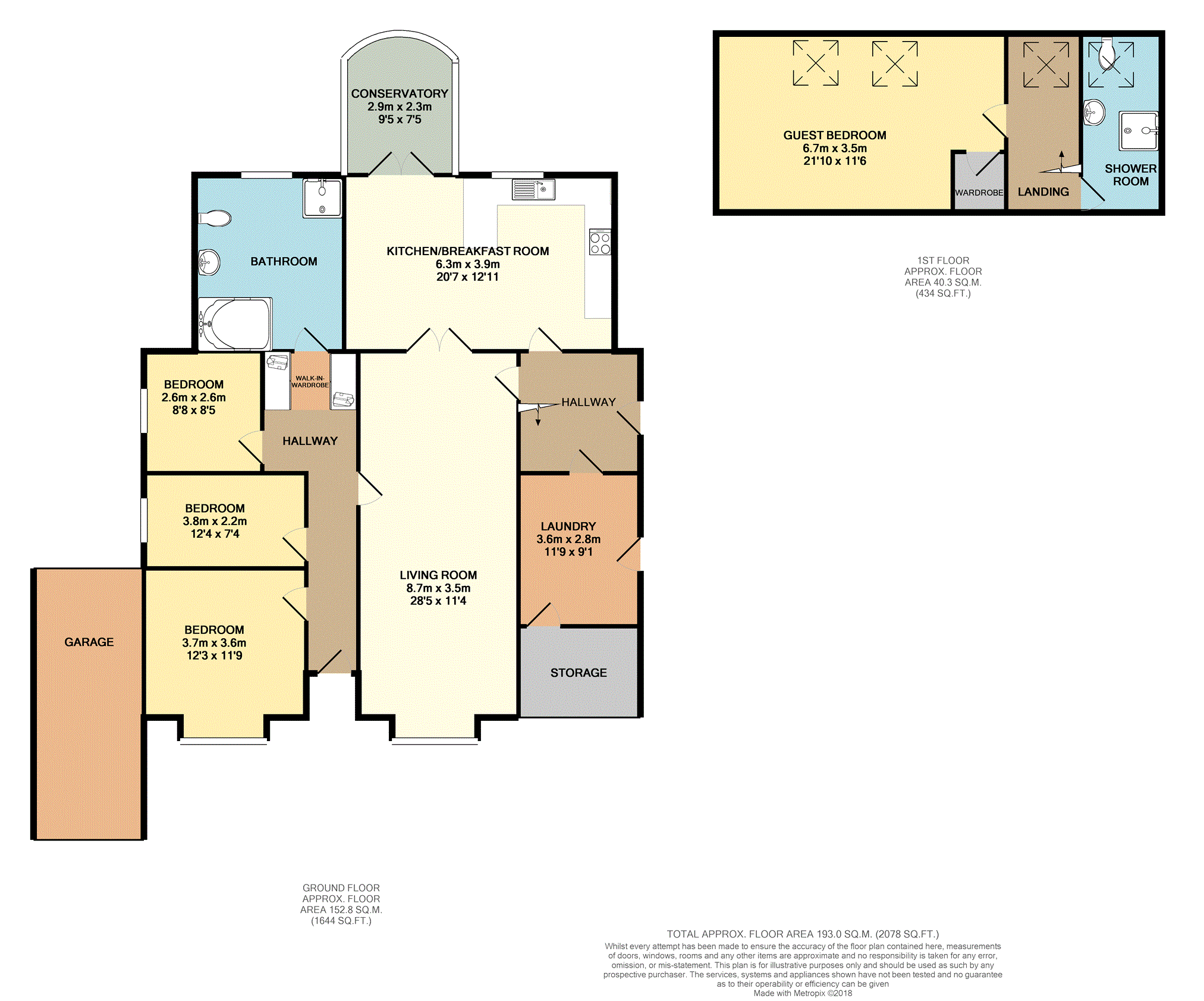3 Bedrooms Detached bungalow for sale in Woodlands, Newark NG24 | £ 300,000
Overview
| Price: | £ 300,000 |
|---|---|
| Contract type: | For Sale |
| Type: | Detached bungalow |
| County: | Nottinghamshire |
| Town: | Newark |
| Postcode: | NG24 |
| Address: | Woodlands, Newark NG24 |
| Bathrooms: | 2 |
| Bedrooms: | 3 |
Property Description
This charming detached family bungalow is situated an the end of a residential Cul-de-Sac within the popular and sought after village of Winthorpe. Having the benefit of central heating and double glazing, the property has the vast majority of its accommodation on the ground floor with a bedroom and shower room to the first floor. The ground floor accommodation is as follows: Entrance Hall, Lounge, Dining Kitchen, Conservatory, Inner Hall, Utility Room, Three Bedrooms, Dressing Area and Bathroom. Outside, there is ample parking, Garage, Garden store and mature gardens with lawn and trees.
Entrance Hall
Door to front elevation and access to ground floor accommodation.
Lounge
28'5'' x 11'4'' Spacious lounge with Bay window to the front, radiator and a decorative fireplace surround with gas fire.
Kitchen/Diner
20'7'' x 12'11'' Window and French doors to rear, Tiled floor and splash backs, range of base and eye level units, radiator and integrated appliances to include Fridge/freezer, Dishwasher and a built-in in oven, hob and extractor hood.
Conservatory
10'5'' x 8'5'' With tiled flooring, views of the garden and door to side.
Inner Hall
Door to side and stairs to first floor.
Utility Room
11'9'' x 9'1'' Window to side, tiled flooring, base and eye level units, plumbing and appliance space. Also give access to the garden store that has a roller shutter type garage door and provides useful storage space.
Bedroom One
12'3'' x 11'9'' Maximum. Bay window to front, radiator, cupboard with shelving over.
Bedroom Two
12'4'' x 7'4'' Window to side, radiator and cupboard with shelving over.
Bedroom Three
8'8'' x 8'5'' Window to side and a radiator.
Dressing Room
Situated at the entrance to the bathroom and has built-in wardrobes and the airing cupboard.
Bathroom
Bathroom12'11'' x 10'11'' Window to rear, tiling to floor and splash backs, radiator and a bathroom suite of: Wash basin, W.C, Shower Enclosure and a double width Jacuzzi bath with tiled surround.
First Floor Landing
With skylight window to rear.
Bedroom Four
21'10'' x 11'6'' (limited headroom) With walk-in wardrobe, two skylight windows and a radiator.
Shower Room
Skylight window to rear, shower enclosure with electric shower, radiator, tiling to splash backs, wash basin and W.C.
Outside
To the front of the property is a good sized driveway that provides off road parking and gives access to the garage which has a roller door to the front and an up and over door to the rear allowing for vehicle access to the rear if required. The rear garden is laid to lawn with mature trees and shrubs and a Summer House.
Property Location
Similar Properties
Detached bungalow For Sale Newark Detached bungalow For Sale NG24 Newark new homes for sale NG24 new homes for sale Flats for sale Newark Flats To Rent Newark Flats for sale NG24 Flats to Rent NG24 Newark estate agents NG24 estate agents



.png)











