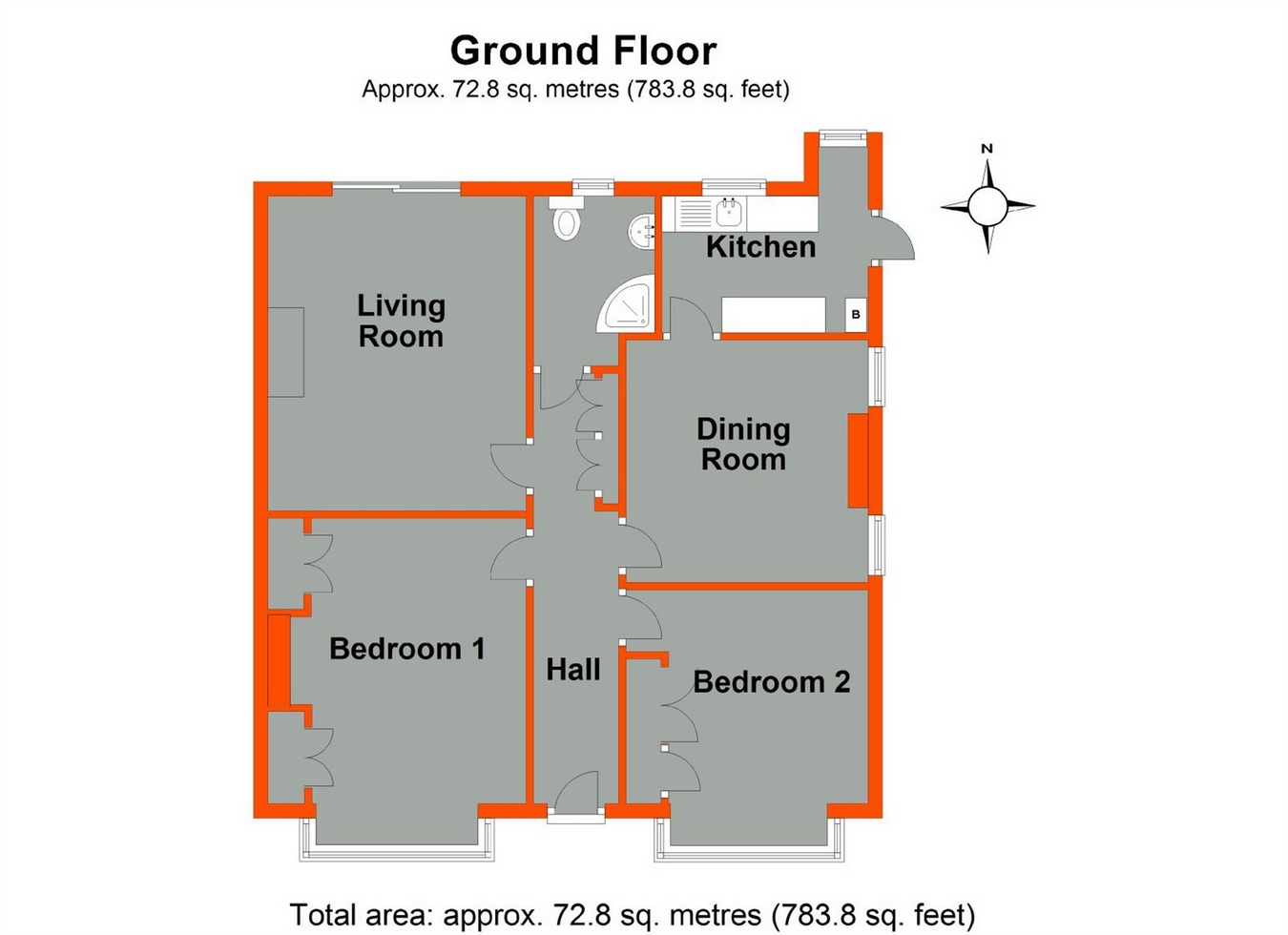2 Bedrooms Detached bungalow for sale in Woodmere Avenue, Shirley, Croydon, Surrey CR0 | £ 440,000
Overview
| Price: | £ 440,000 |
|---|---|
| Contract type: | For Sale |
| Type: | Detached bungalow |
| County: | London |
| Town: | Croydon |
| Postcode: | CR0 |
| Address: | Woodmere Avenue, Shirley, Croydon, Surrey CR0 |
| Bathrooms: | 0 |
| Bedrooms: | 2 |
Property Description
Key features:
- Detached Bungalow
- Refurbishment/Modernisation Required
- 2 Double Bedrooms
- Opportunity To Extend
- Splendid Rear Garden
- Ample Off Road Parking/Garage
- Popular Location
- Chain free
Main Description
chain free We have been given the opportunity to offer For Sale this extremely spacious detached double fronted bungalow which is set back from the road close to the junction with Orchard Avenue. The property requires full refurbishment and modernisation, with the possibility to extend subject to planning permission from Croydon Council. Built on a large level plot, the bungalow boasts a splendid rear garden which is very secluded. An early appointment to view is suggested as properties of this size, style and requiring refurbishment are seldom available for sale.
Location
The bungalow can be found a short way down Woodmere Avenue on the right close to the junction with Orchard Avenue. A wide variety of amenities can be found, some of which include local shops, the popular 367 bus route linking Croydon and Bromley town centres, Orchard Way Primary and Orchard Park High Schools. With a wider selection of amenities, West Wickham, Beckenham and Croydon town centres are also nearby along with East Croydon station and tram terminal.
Ground Floor
UPVC entrance door to:
Entrance Hall
access to loft, radiator, fitted cupboard.
Bedroom 1
15' x 9' 7" to fitted wardrobes (4.57m x 2.92m) UPVC bay double glazed window to front, radiator.
Bedroom 2
12' 6" x 11' 4" (3.81m x 3.45m) UPVC bay double glazed window to front, fitted wardrobes, radiator.
Reception 1
14' 9" x 11' 5" (4.50m x 3.48m) sliding UPVC double glazed doors leading out onto garden, radiator.
Reception 2
11' x 10' 10" (3.35m x 3.30m) twin UPVC double glazed windows to side, radiator.
Kitchen
10' 5" x 6' (3.18m x 1.83m) UPVC double glazed door to gardens, dual aspect UPVC double glazed windows, selection of fitted wall and base units incorporating stainless steel sink unit and work surfaces, wall mounted combination central heating boiler.
Shower Room
translucent UPVC double glazed window to rear, shower cubicle, wash hand basin set to vanity unit, low level WC, heated towel rail.
Outside
Front Garden
lawned with surrounding shrubs.
Garage
to side with ample off road parking.
Rear Garden
approx. 100' to 110' (30.48m to 33.53m) a large secluded level garden with two separate lawned areas, selection of well stocked and established boundaries with a range of shrubs and trees, entrance to side, garden shed, sunny aspect.
Property Location
Similar Properties
Detached bungalow For Sale Croydon Detached bungalow For Sale CR0 Croydon new homes for sale CR0 new homes for sale Flats for sale Croydon Flats To Rent Croydon Flats for sale CR0 Flats to Rent CR0 Croydon estate agents CR0 estate agents



.png)