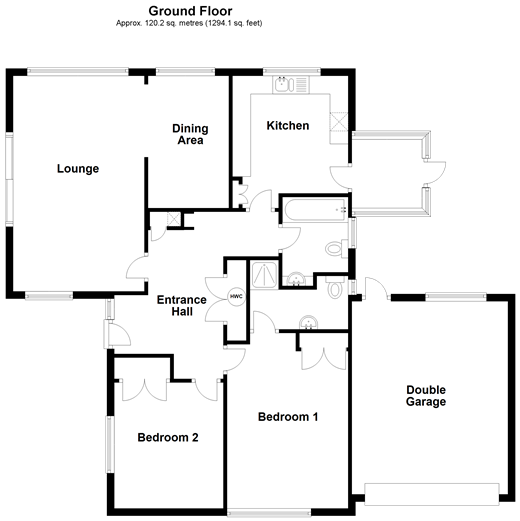2 Bedrooms Detached bungalow for sale in Woodside Close, Storrington, West Sussex RH20 | £ 450,000
Overview
| Price: | £ 450,000 |
|---|---|
| Contract type: | For Sale |
| Type: | Detached bungalow |
| County: | West Sussex |
| Town: | Pulborough |
| Postcode: | RH20 |
| Address: | Woodside Close, Storrington, West Sussex RH20 |
| Bathrooms: | 2 |
| Bedrooms: | 2 |
Property Description
This is the perfect property for anyone looking for somewhere fabulous to live.
You could not wish for a more convenient location as you will be able to walk to the many shops and amenities that Storrington has to offer, in addition to the stunning countryside walks there are to explore.
This is a particularly spacious detached bungalow enjoying generous rooms with large windows which allow lots of natural light to flood in, accentuated by being freshly repainted and recarpeted.
The lounge and dining area have triple aspect outlooks, including large patio doors opening onto a secluded patio area. This whole space will work fantastically well when entertaining friends and family.
Both bedrooms are double rooms with built in wardrobes, plus bedroom one has the benefit of an en-suite shower room. The family bathroom benefits from having a bath with over shower facilities.
Other salient features include replacement double glazing, gas fired central heating, a double garage with electric door, solar panels where you can reduce your carbon footprint whilst gaining an income from both generating energy and selling excess to the national grid. Further information is available on this great feature.
Please refer to the footnote regarding the services and appliances.
What the Owner says:
My mum was attracted to the bungalow because of its good proportion of living space and easy access to the paved rear garden.
It sits in a lovely sunny position and is always warm and cosy. The neighbourhood is very friendly and welcoming too.
Storrington sits on the edge of the South Downs National Park and is a vibrant village offering a variety of local events for those who want it.
There is easy access to a good local community mini bus service, along with handy bus stops for the various bus services near the end of the close.
Room sizes:
- Entrance Hall
- Lounge 19'4 x 11'8 (5.90m x 3.56m)
- Dining Area 12'3 x 7'4 (3.74m x 2.24m)
- Kitchen 10'5 x 10'3 (3.18m x 3.13m)
- Porch 6'3 x 6'1 (1.91m x 1.86m)
- Family Bathroom
- Bedroom 1 15'9 into fitted wardrobes x 10'9 (4.80m x 3.28m)
- En-Suite Shower Room
- Bedroom 2 11'3 up to fitted wardrobes x 9'8 (3.43m x 2.95m)
- Double Garage 17'8 x 15'4 (5.39m x 4.68m)
- Driveway
- Front Garden
- Paved Rear Garden
- Patio Area
The information provided about this property does not constitute or form part of an offer or contract, nor may be it be regarded as representations. All interested parties must verify accuracy and your solicitor must verify tenure/lease information, fixtures & fittings and, where the property has been extended/converted, planning/building regulation consents. All dimensions are approximate and quoted for guidance only as are floor plans which are not to scale and their accuracy cannot be confirmed. Reference to appliances and/or services does not imply that they are necessarily in working order or fit for the purpose.
Property Location
Similar Properties
Detached bungalow For Sale Pulborough Detached bungalow For Sale RH20 Pulborough new homes for sale RH20 new homes for sale Flats for sale Pulborough Flats To Rent Pulborough Flats for sale RH20 Flats to Rent RH20 Pulborough estate agents RH20 estate agents



.jpeg)




