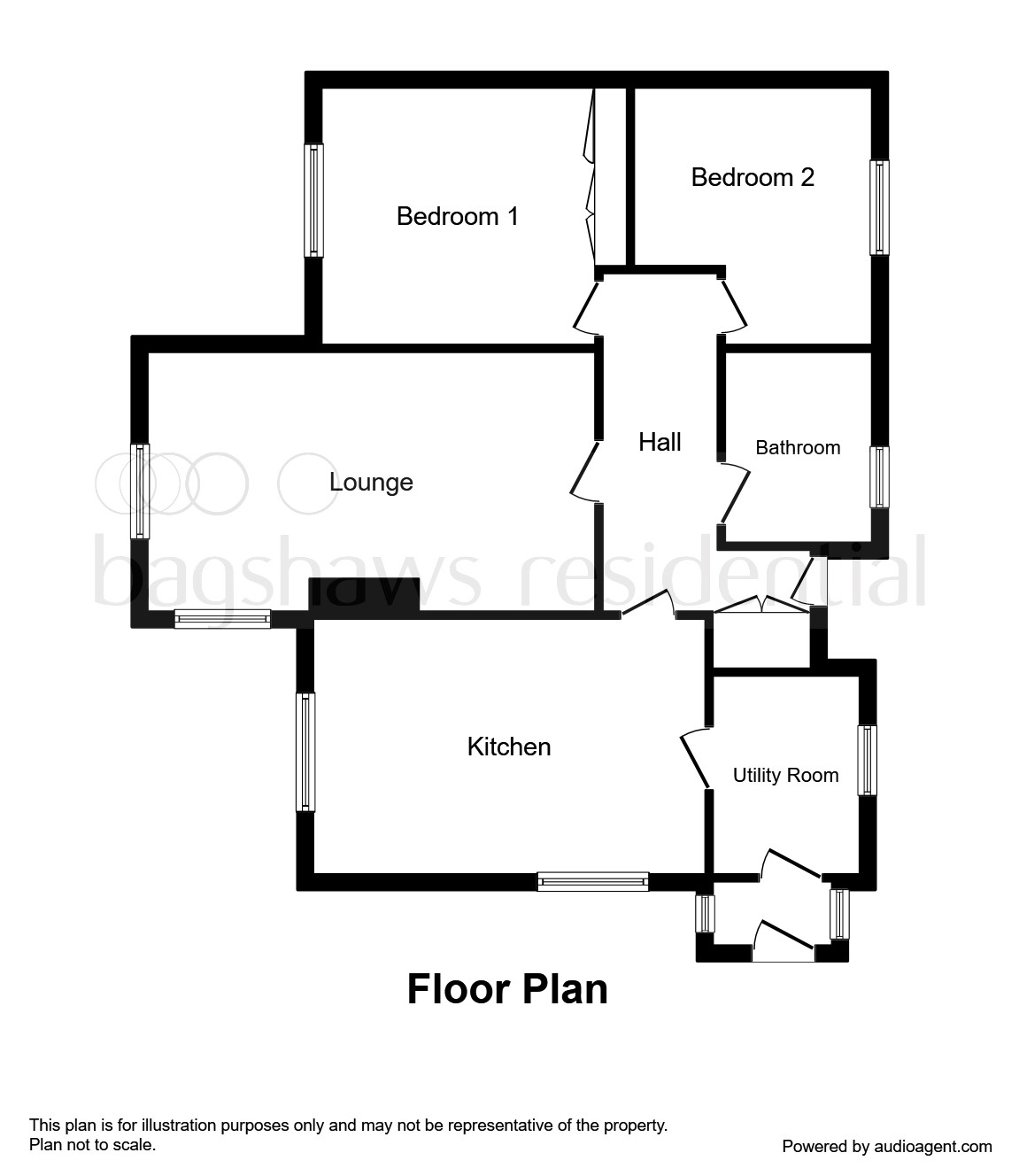2 Bedrooms Detached bungalow for sale in Wyaston, Ashbourne DE6 | £ 225,000
Overview
| Price: | £ 225,000 |
|---|---|
| Contract type: | For Sale |
| Type: | Detached bungalow |
| County: | Derbyshire |
| Town: | Ashbourne |
| Postcode: | DE6 |
| Address: | Wyaston, Ashbourne DE6 |
| Bathrooms: | 1 |
| Bedrooms: | 2 |
Property Description
Summary
* * guide price £225,000 - £250,000 * * for sale by auction on the 17th July 2019 at derbyshire county cricket ground, derby at 11.30AM.
Description
* * guide price £225,000 - £250,000 * * for sale by auction on the 17th July 2019 at derbyshire county cricket ground, derby at 11.30AM.
A particularly well positioned detached two bedroom bungalow with farmland to the rear and far reaching views. Property is situated within the heart of the village and provides easily managed gardens, garage, workshop and timber garden sheds.
Accommodation includes L shaped entrance hall with cloaks cupboard, sitting room with Baxi open fire, fitted oak dining kitchen with appliances, two bedrooms with the principal having excellent range of fitted furniture and a modern bathroom/wc with champagne suite. There is a utility room and side entrance porch.
Open fronted porch with translucent glazed entrance door leads to a:
L Shaped Entrance Hall
With radiator, ceiling cornice and access to a roof space. Double door cloaks cupboard with tiled floor, hanging rail space and shelving.
Dining Kitchen 16' x 10' 7" ( 4.88m x 3.23m )
With a range of fitted base and wall units with medium oak doors and roll edged work surfaces including inset resin sink unit. Built in appliances by aeg include ceramic hob, electric oven and cooker hood and an intergrated fridge.A Trianco oil fired central heating boiler and cylinder airing cupboard with lagged copper cylinder immersion heater and slatted shelving. The room has a dual aspect with double glazed windows to the side and rear, radiator and ceiling spotlights.
Utility 6' x 8' 1" ( 1.83m x 2.46m )
With front facing double glazed window, radiator, ceramic tiled floor and plumbing for an automatic washing machine.
Side Entrance Porch
With UPVC wood grain entrance door, double glazed windows to each side and ceramic tiled floor. Door leads into the utility room.
Sitting Room 18' 6" x 12' 4" ( 5.64m x 3.76m )
With delightful rear garden views which continue across open farmland and to the rear. There is a side facing double glazed window which over looks the courtyard. Focal point is the Baxi fireplace with raised quarry tiled hearth and decorative natural stone surround. There are two radiators, wall light points and ceiling cornice.
Bedroom One 14' 6" x 10' 7" ( 4.42m x 3.23m )
With rear facing double glazed window offering delightful views across the adjoining gardens and farmland. Included within the measurements are floor to ceiling fitted wardrobes with hanging rail space and shelving. Radiator.
Bedroom Two 8' 3" x 10' 7" ( 2.51m x 3.23m )
With front facing double glazed window and radiator.
Bathroom/ Wc 6' 1" x 7' 9" ( 1.85m x 2.36m )
Champagne suite including panelled bath with Tritan shower and rail for a curtain, pedestal wash hand basin and wc. Radiator and front facing double glazed translucent window. Walls are part ceramic tiled in shades complimenting the suite and shaver point.
Exterior Gardens
Rear Gardens
Gated rear gardens with patio, lawn and cultivated vegetable patce. A summer house and further timber garden shed. Delightful garden has rear boundary with open farmland which provides distant views across the village.
Front Garden
The front garden has walled gardens with copper beech hedging with double timber gates on substantial brick pillars which open into the driveway where there is parking and turning space. Front gardens are raised with limestone gravel, cold frames and a planter. Exterior light and water tap. Raised cottage gardens to the side of the driveway which leads to the garage. Adjacent to the garage is a timber workshop/store place.
Garage
Single Garage with remote electric door. There are fitted work benches at the front, it has electricity and a boarded loft storage area.
1. Money laundering regulations: Intending purchasers will be asked to produce identification documentation at a later stage and we would ask for your co-operation in order that there will be no delay in agreeing the sale.
2. General: While we endeavour to make our sales particulars fair, accurate and reliable, they are only a general guide to the property and, accordingly, if there is any point which is of particular importance to you, please contact the office and we will be pleased to check the position for you, especially if you are contemplating travelling some distance to view the property.
3. Measurements: These approximate room sizes are only intended as general guidance. You must verify the dimensions carefully before ordering carpets or any built-in furniture.
4. Services: Please note we have not tested the services or any of the equipment or appliances in this property, accordingly we strongly advise prospective buyers to commission their own survey or service reports before finalising their offer to purchase.
5. These particulars are issued in good faith but do not constitute representations of fact or form part of any offer or contract. The matters referred to in these particulars should be independently verified by prospective buyers or tenants. Neither sequence (UK) limited nor any of its employees or agents has any authority to make or give any representation or warranty whatever in relation to this property.
Property Location
Similar Properties
Detached bungalow For Sale Ashbourne Detached bungalow For Sale DE6 Ashbourne new homes for sale DE6 new homes for sale Flats for sale Ashbourne Flats To Rent Ashbourne Flats for sale DE6 Flats to Rent DE6 Ashbourne estate agents DE6 estate agents



.png)