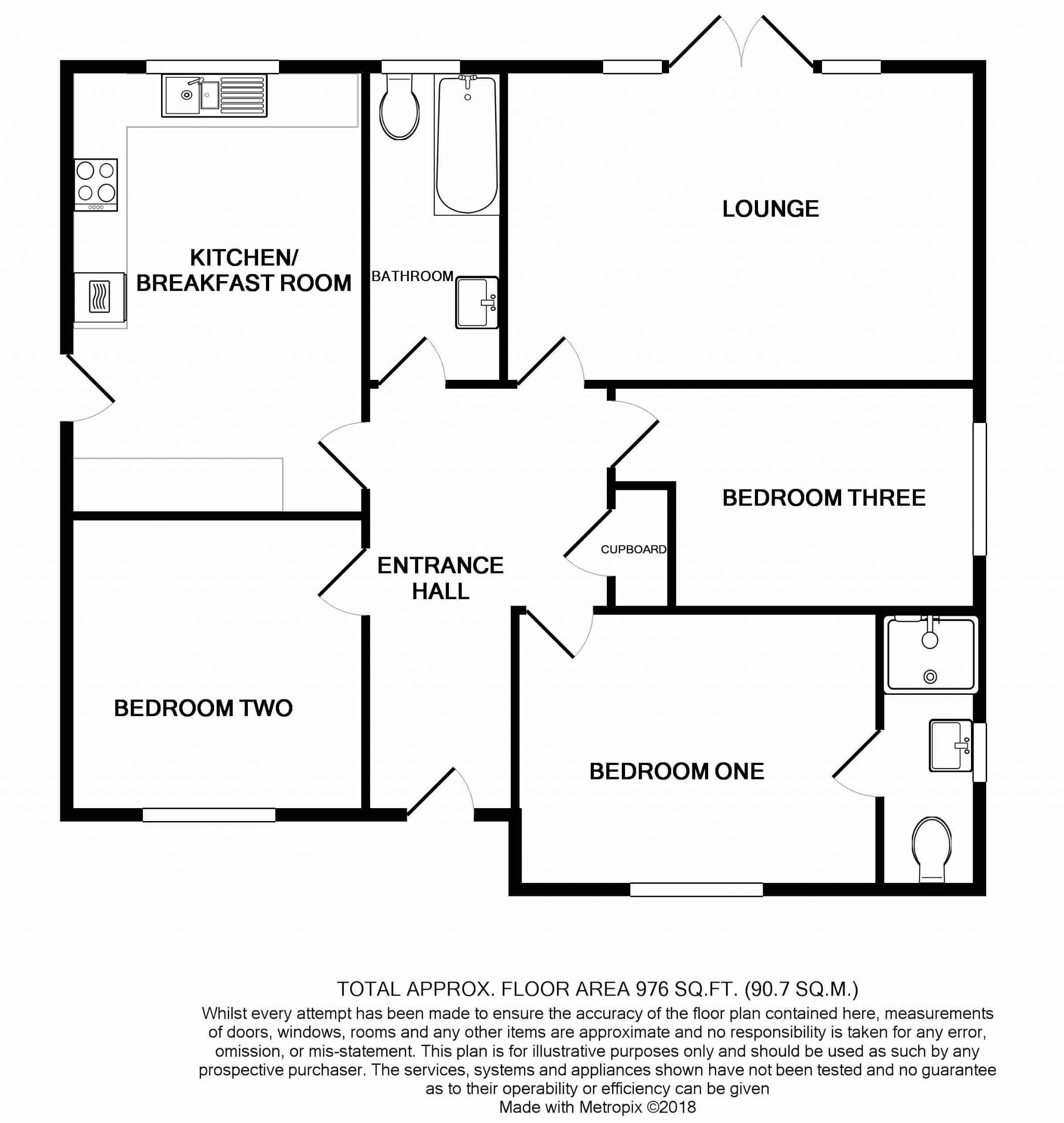3 Bedrooms Detached bungalow for sale in Wyndham Crescent, Clacton-On-Sea CO15 | £ 405,000
Overview
| Price: | £ 405,000 |
|---|---|
| Contract type: | For Sale |
| Type: | Detached bungalow |
| County: | Essex |
| Town: | Clacton-on-Sea |
| Postcode: | CO15 |
| Address: | Wyndham Crescent, Clacton-On-Sea CO15 |
| Bathrooms: | 1 |
| Bedrooms: | 3 |
Property Description
Blake & Thickbroom are delighted to offer For Sale this exclusive small development of 8 Three Bedroom Detached Bungalows built to a high specification within one of Clactons' most sought after residential locations on the eastern outskirts of the town centre. The bungalows are conveniently located within a short walk of Clacton Leisure Centre, bus route and approximately 1.25 miles from the town centre.
Reception hallway 5.05M x 2.87M (16'7" x 9'5")
l-shaped in design. Double glazed entrance door, loft access housing gas boiler, airing cupboard, storage cupboard. Doors to all rooms.
Bedroom one 4.11M x 3.12M (13'6" x 10'3")
Window to front. Door to:
En-suite shower room
Double width shower cubicle, vanity hand wash basin with cupboards under, low level wc, part tiled walls, tiled flooring, downlighters, heated towel rail, shaver point, window to side.
Bedroom two 3.38M x 2.97M (11'1" x 9'9")
Window to front.
Bedroom three 3.45M x 2.54M (11'4" x 8'4")
plus door recess. Window to side.
Bathroom
White suite comprising panelled bath, vanity hand wash basin, low level wc, part tiled walls, tiled flooring, downlighters, extractor fan, heated towel rail, window to rear.
Lounge 5.36M x 3.58M (17'7" x 11'9")
French style double glazed doors with matching glazed side panels to rear garden.
Kitchen/diner 4.98M x 3.35M (16'4" x 11'0")
Luxuriously appointed with a range of Cream coloured laminated fronted units with Stardust style granite work surfaces with matching upstands and inset stainless steel one and a half bowl butler style sink unit with integrated drainer, cupboards under, eye level cupboards, inset four ring gas hob, extractor hood above and matching granite splashback, built-in single oven with cupboard storage above and below, integrated fridge, freezer and dishwasher, tall storage cupboard with matching work surfaces and storage space under, downlighters, tiled flooring, window to rear, double glazed doors leading to outside.
Outside
Communal lawned area to the front of the property with mature trees, further small lawned front garden with flower and shrub borders. Block paved driveway to the front and side of the property providing off road parking for 2/3 vehicles leading to garage. Garage 23' x 11' (7.01m x 3.35m) with power and light connected, remote control shutter style security entrance door, personal door to the rear of the garage. Side gate access leading to lawned rear with paved patio area. Outside light, power points and tap. Enclosed by panelled fencing.
Agent Notes:
An energy performance certificate will be available to view on line at and then refer to property address.
Property Location
Similar Properties
Detached bungalow For Sale Clacton-on-Sea Detached bungalow For Sale CO15 Clacton-on-Sea new homes for sale CO15 new homes for sale Flats for sale Clacton-on-Sea Flats To Rent Clacton-on-Sea Flats for sale CO15 Flats to Rent CO15 Clacton-on-Sea estate agents CO15 estate agents



.png)











