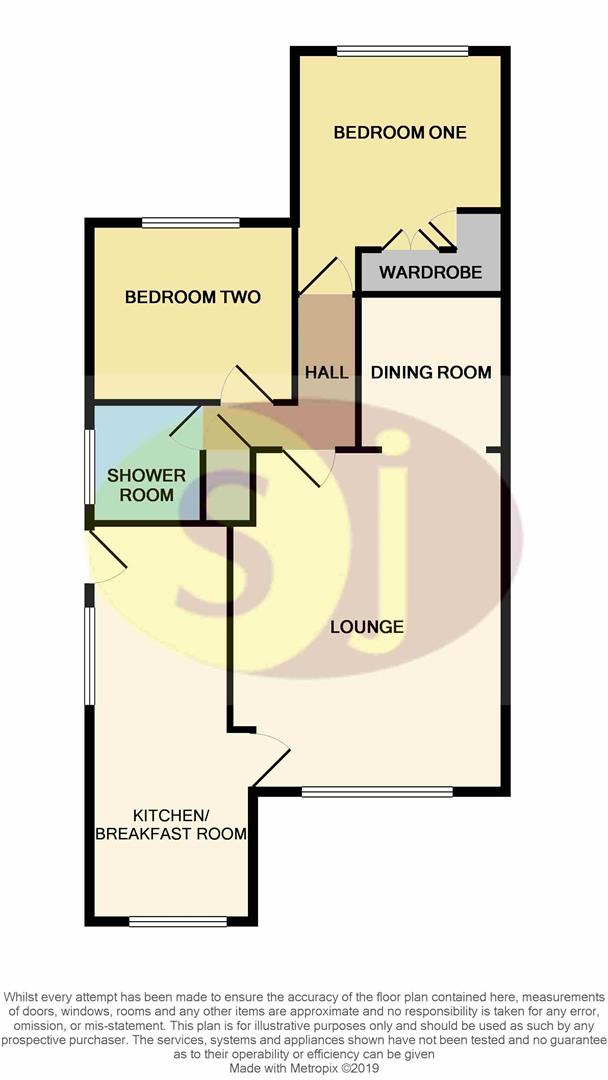2 Bedrooms Detached bungalow for sale in Yew Tree Gardens, Rosliston, Swadlincote DE12 | £ 230,000
Overview
| Price: | £ 230,000 |
|---|---|
| Contract type: | For Sale |
| Type: | Detached bungalow |
| County: | Derbyshire |
| Town: | Swadlincote |
| Postcode: | DE12 |
| Address: | Yew Tree Gardens, Rosliston, Swadlincote DE12 |
| Bathrooms: | 2 |
| Bedrooms: | 2 |
Property Description
Must be viewed to be appreciated. Set in a quiet cul-de-sac, with open fields to front, this neatly presented extended 2 Bed Detached Bungalow benefits from uPVC Double Glazing and Gas Central Heating, driveway leading to carport which provides ample parking and leads to a detached single garage. Fully enclosed, low maintenance garden and internally comprising, Breakfast Kitchen, Lounge, Dining Area, 2 bedrooms, shower room. EPC tba
Breakfast Kitchen (5.89m x 2.42m max (19'3" x 7'11" max))
Accessed via uPVC half opaque glazed door to side of property this extended Breakfast kitchen with useful breakfast bar seating. With a range of beech wall and base units with granite effect worktops over, tile splash backs, housing 1 1/2 poly carbonate sink with chrome mixer tap over, plumbing for washing machine, space for under counter fridge, gas cooker point. Two leaded uPVC windows to front and side give light into the kitchen. With coved and textured ceiling, recess spots. Alarm sensor and radiator with trv. Fully glazed door gives access to the lounge.
Lounge (4.37m x 3.85m max (14'4" x 12'7" max))
Accessed from the Breakfast kitchen via fully glazed door. With uPVC double glazed leaded window to front elevation, radiator with trv, coved/textured ceiling, centre light, wall light, tv areal point, alarm sensor, light and power points. Archway gives access to dining area.
Dining Room (2.31m x 2.19m (7'6" x 7'2"))
With coved and texture ceiling, centre, wall light, radiator with trv and central heating thermostat.
Hallway
Accessed from the lounge via fully glazed door, the hall give access to 2 Bedrooms and Shower Room. Useful storage cupboard houses Viessman Combi Boiler and alarm panel. 2 centre lights, power point, hatch giving access to the loft.
Bedroom One (3.6m max x 3.09m (11'9" max x 10'1"))
With uPVC glazed to rear elevation giving views over the garden, radiator with trv, power point, centre light, alarm sensor, light pulls to both side of bed. Fitted wardrobes and over the bed cupboard provide useful storage.
Bedroom Two (3.03m x 2.67m (9'11" x 8'9"))
UPVC window to rear, radiator with trv, centre light, power point, alarm sensor
Shower Room (1.8m x 1.65m (5'10" x 5'4"))
Part tiled shower room with quadrant shower cubicle housing thermostatic shower, white pedestal basin with chrome taps, low w/c housed in a enclosed vanity unit with push flush. Coved and textured ceiling with recess spots, radiator and light pull. UPVC opaque to side elevation.
Outside
Front
Laid to lawn with mature borders with path to side, driveway leading to gates giving access to covered car port, door to side elevation and garage.
Side
Covered carport without light, tap and retractable washing line. Leading to detached garage and enclosed rear garden.
Garage
With up and over door, electric power and light.
Rear Garden
Accessed via side gate leading to lovely rear garden with patio area providing seating, bin storage area, path leading to lawn area with mature borders.
Property Location
Similar Properties
Detached bungalow For Sale Swadlincote Detached bungalow For Sale DE12 Swadlincote new homes for sale DE12 new homes for sale Flats for sale Swadlincote Flats To Rent Swadlincote Flats for sale DE12 Flats to Rent DE12 Swadlincote estate agents DE12 estate agents



.gif)




