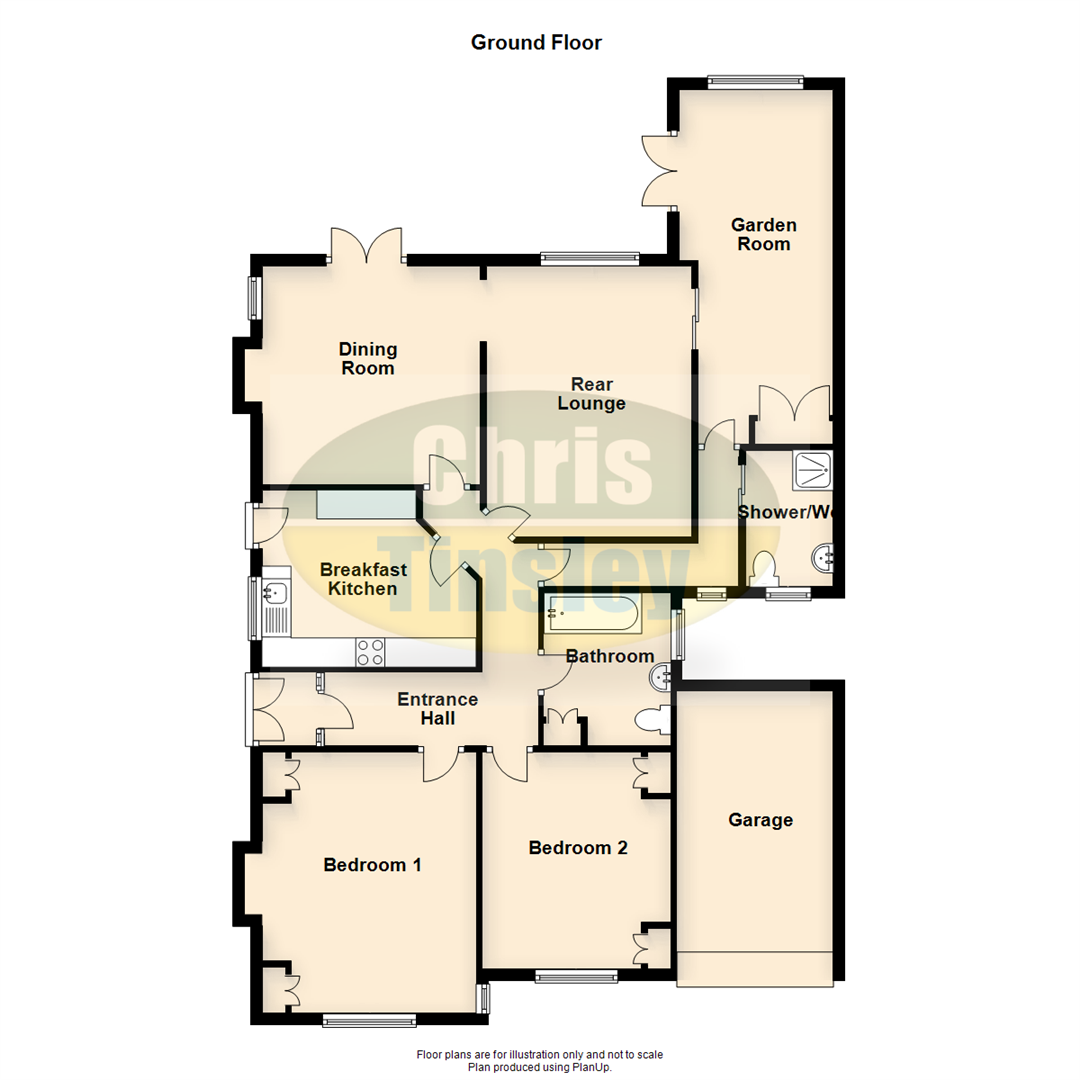2 Bedrooms Detached bungalow for sale in York Road, Birkdale, Southport PR8 | £ 350,000
Overview
| Price: | £ 350,000 |
|---|---|
| Contract type: | For Sale |
| Type: | Detached bungalow |
| County: | Merseyside |
| Town: | Southport |
| Postcode: | PR8 |
| Address: | York Road, Birkdale, Southport PR8 |
| Bathrooms: | 2 |
| Bedrooms: | 2 |
Property Description
A two bedroom detached true bungalow conveniently situated for the nearby facilities of vibrant birkdale village.
A detached true bungalow with established gardens to front and rear. The well planned, generous living space offers accommodation which includes, rear lounge, garden and dining room with delightful aspect over the established and enclosed gardens. Modern fitted kitchen, two double bedrooms, bathroom/Wc and separate shower room. The property is set well back off the road and provides off road parking for numerous vehicles together with access to an adjoining garage The location is particularly convenient for the facilities of vibrant birkdale village with its excellent commuter links, shops, wealth of restaurants and bars.
Enclosed Side Entrance Vestibule
Double outer storm doors, tiled flooring incorporating matt well and double glazed inner door with side screens leading to....
Entrance Hall
'Karndean' flooring, wall light points and glazed door providing inner hall access to garden room and sliding door to....
Shower Room/Wc (2.36m x 1.52m (7'9" x 5'))
Opaque glazed window, tiled flooring. Low level Wc, vanity wash hand basin with cupboard below and step in shower enclosure with part wall tiling and electric shower unit.
Master Bedroom
14'9" x 12'1" to rear of wardrobes, 4.50m x 3.68m to rear of wardrobes
Upvc double glazed window overlooking side of the property, fitted wardrobes include fly over storage cupboards with knee hole dressing table and drawers. Wall light points.
Bedroom 2
12'3" x 10'8" to rear of wardrobes, 3.73m x 3.25m to rear of wardrobes
Upvc double glazed window to front, fitted wardrobes with fly over storage cupboard including knee hole dressing table, bedside cabinets and drawers.
Bathroom/Wc
7'2" x 8'8" overall measurements, 2.18m x 2.64m overall measurements
Opaque Upvc double glazed window, three piece white suite including low level Wc, pedestal wash hand basin and twin grip panelled bath with glazed shower screen and 'Mira' electric shower. Wall cupboard with shelving, tiled walls and flooring, recessed spot lighting.
Garden Room
20' x 7'6" and extending to 8'8", 6.10m x 2.29m and extending to 2.64m
Upvc double glazed window and Upvc double glazed doors open to enclosed rear garden, fitted wall cupboard to one wall and glazed sliding door leading to.....
Rear Lounge
11'8" x 15'4", 3.56m x 4.67m
Double glazed window overlooking enclosed rear garden. Living flame gas fire inset with Marble interior, hearth and wooden fire surround. Wall light points, square arch way leads to....
Dining Room
11'1" x 11'2", 3.38m x 3.40m
Upvc double glazed side windows and Upvc double glazed sliding patio doors lead to enclosed rear garden. 'Karndean' flooring, living flame gas fire to one wall and wall light points.
Breakfast Kitchen
10'5" x 12'8", 3.18m x 3.86m
Upvc double glazed door and window to side of property, 'Karndean' flooring. The kitchen is arranged with an attractive number of base units including cupboards and drawers, wall cupboards with under unit spot lighting and Granite working surfaces including inset 1 1/2 bowl sink unit with mixer tap and drainer. Appliances include four ring gas hob with concealed extractor over, fridge freezer, electric double oven and eye level microwave. Further appliances include dishwasher and washing machine. Door opens to pantry cupboard, also housing wall mounted central heating boiler.
Outside
The property is set well back from Trafalgar Road with off road parking to front for numerous vehicles to a flagged driveway with loose stone feature and shrubs. Access to adjoining garage leads via remote up and over door and measures 15'8" x 8'10", including electric light and power supply. Door leads to enclosed storage area. Flagged side access continues with external water tap and timber gate leading to rear garden. Enclosed and generous in size the garden enjoys flagged patio and lawn with established borders well stocked with a variety of plants, shrubs and trees. Timber garden shed.
Tenure
We understand that Shenstone' are the leaseholders for the remainder of a term of 999 years, subject to formal verification.
Property Location
Similar Properties
Detached bungalow For Sale Southport Detached bungalow For Sale PR8 Southport new homes for sale PR8 new homes for sale Flats for sale Southport Flats To Rent Southport Flats for sale PR8 Flats to Rent PR8 Southport estate agents PR8 estate agents



.png)






