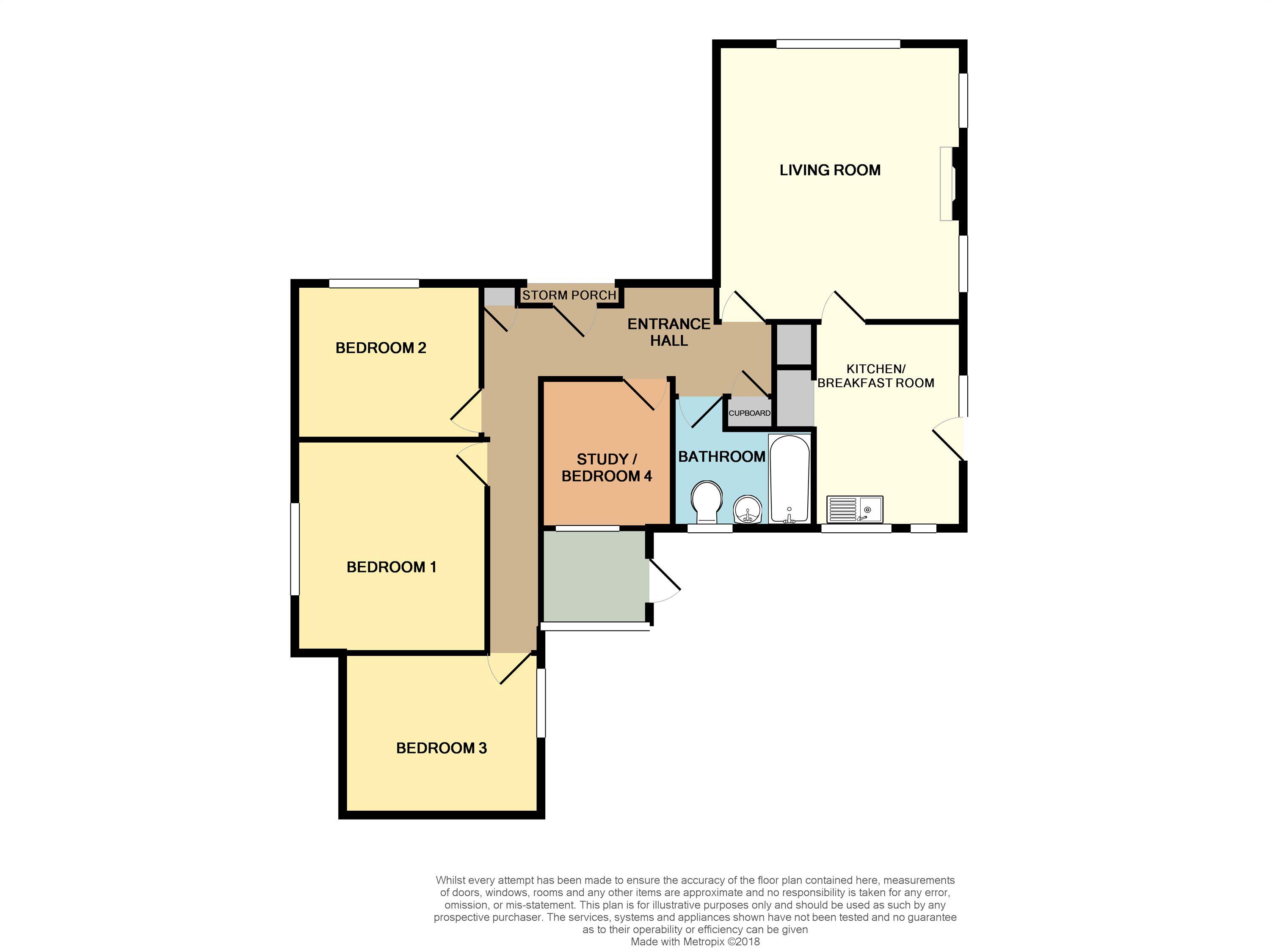3 Bedrooms Detached bungalow for sale in York Road, Haxby, York YO32 | £ 325,000
Overview
| Price: | £ 325,000 |
|---|---|
| Contract type: | For Sale |
| Type: | Detached bungalow |
| County: | North Yorkshire |
| Town: | York |
| Postcode: | YO32 |
| Address: | York Road, Haxby, York YO32 |
| Bathrooms: | 0 |
| Bedrooms: | 3 |
Property Description
Extended 3 or 4 bed detached bungalow - haxby corner plot position - no onward chain - well proportioned property - owned by same family for nearly 50 years - extensive UPVC double glazing and gas central heating - EPC rating D - This is a rare opportunity to purchase a much loved bungalow that the vendor has lived in for nearly 50 years. The accommodation was originally built as a 3 bedroom property but an additional room was attached and now could be described as a 4 bed. Currently the vendor has used it as 2 bedrooms with a dining room and a study but offers plenty of flexibility for the next owner. There is extensive UPVC double glazing and the boiler was replaced about 7 years ago with a gas combi boiler. The living room is well proportioned and the breakfast kitchen is also a comfortable size. There are well tended gardens to 3 sides and there is a drive and garage accessed via Eastfield Avenue. Viewings are strictly by appointment and are to be arranged via the agent only. Please call Hunters Haxby area on .
Accommodation
Enter via arched storm porch and UPVC door
entrance hall
5.31m (17' 5") x 1.22m (4' 0")
living room
4.78m (15' 8") x 4.24m (13' 11")
Centred upon a tiled fireplace and hearth with coal effect gas fire, UPVC double glazed window to the front, 2 x UPVC double glazed windows to the side, radiator
kitchen breakfast room
3.53m (11' 7") x 2.57m (8' 5")
UPVC double glazed windows to the side and rear, kitchen units with sink drainer, space for appliances, radiator, UPVC door to side
study / bedroom 4
2.49m (8' 2") x 2.26m (7' 5")
Casement window to the rear, radiator, loft hatch
bedroom 1
3.66m (12' 0") x 3.30m (10' 10")
UPVC double glazed window to the side, radiator
bedroom 2
3.20m (10' 6") x 2.69m (8' 10")
UPVC double glazed window to the front, radiator
bedroom 3
3.40m (11' 2") x 91"
UPVC double glazed window to the side, radiator
bathroom
2.13m (7' 0") x 2.41m (7' 11") (max dimensions)
Bath, pedestal wash hand basin, close coupled wc, radiator, opaque UPVC double glazed opaque window to the rear
outside
The property sits on a corner plot with established and much loved gardens to 3 sides. To the rear of the property there is a driveway for one car and a detached garage.
EPC ratings
Energy Efficiency Rating currently 63 (D) potential 78 (C). Environmental Impact Rating currently 56 (D) potential 73 (C)
agents note
We have been advised that historically the bungalow did suffer some damage (heave) to the side elevation of the property which the vendor informs us was caused by the roots from a willow tree in the hedge which was removed. There is paperwork relating to the repairs carried out.
Location
Haxby is one of the area's most sought after locations. The town is serviced by a wide range of local facilities including shops, schools, sports and health facilities, whilst also being ideally located for the many amenities afforded by York City centre and the A1237 York by-pass, which provides swift and easy access to the local road networks. It is also serviced by a regular bus service into the centre of York.
Directions
From the York Ring Road take the Haxby exit and proceed along York Road. Go over the Railway Crossing and the property, number 206, is located on the left hand side at the Eastfield Avenue roundabout and is identified by our For Sale board. For viewings we recommend that you continue along York Road and turn in outside Haxby Cycles on your left and park.
Property Location
Similar Properties
Detached bungalow For Sale York Detached bungalow For Sale YO32 York new homes for sale YO32 new homes for sale Flats for sale York Flats To Rent York Flats for sale YO32 Flats to Rent YO32 York estate agents YO32 estate agents



.png)











