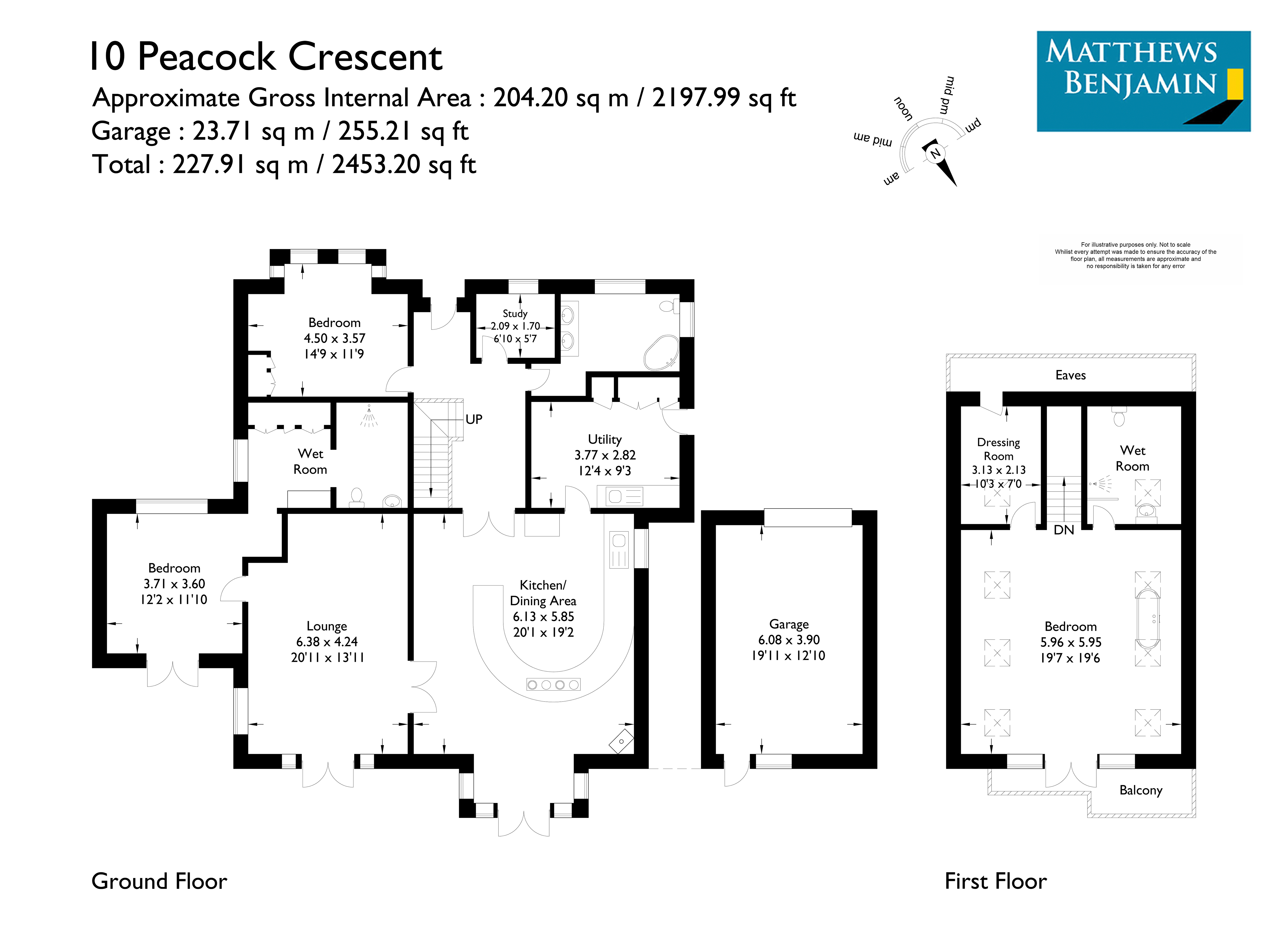3 Bedrooms Detached house to rent in 10 Peacock Crescent, Hest Bank, Lancaster, Lancashire LA2 | £ 288
Overview
| Price: | £ 288 |
|---|---|
| Contract type: | To Rent |
| Type: | Detached house |
| County: | Lancashire |
| Town: | Lancaster |
| Postcode: | LA2 |
| Address: | 10 Peacock Crescent, Hest Bank, Lancaster, Lancashire LA2 |
| Bathrooms: | 3 |
| Bedrooms: | 3 |
Property Description
Situated in the highly sought after village of Hest Bank, 10 Peacock Crescent is a stunning, fully furnished detached 3 bed property that boasts unrivalled views over Morecambe Bay. A property of this standard is certainly rare to the rental market and presents modern and stylish accommodation throughout.
Situated in the highly sought after village of Hest Bank, 10 Peacock Crescent is a stunning, fully furnished detached modern 3 bedroomed property that boasts unrivalled views over Morecambe Bay. From the hallway you continue through to an open plan dining/kitchen area with a separate living room, private bedroom suites and a home office/study. The impressive master suite covers the entirety of the first floor and includes a balcony from which to enjoy the amazing canal side position and far reaching views over Morecambe Bay. The landscaped garden that looks out over the canal is a mix of low maintenance areas to include a patio, decking area and artificial lawn. The private driveway to the front provides ample parking and there is also a detached single garage with power and light.
10 Peacock Crescent is perfect for working professionals or those who are retired and looking to live in modern surroundings. Hest Bank serves as a vibrant community with a variety of clubs including tennis, football and bowling. Useful amenities such as a post office, village store and three pubs are located within the village. The property is Ideally positioned for travelling into Lancaster and conveniently located for the national rail and motorway links.
Directions From Lancaster follow the A6 North along Slyne Road until you reach "The Lodge Hotel", take the 1st left after the hotel onto Manor Lane. Continue forward on to Hanging Green Lane and turn left on to Peacock Avenue. Follow the road for approximately 600 yards turning right just before the T junction. No: 10 is located in the left hand corner of cul-de-sac.
Accommodation
Entrance Hall A spacious and welcoming entrance hall with quality wooden floors and eye catching contemporary staircase, leading into the kitchen
Study/Office 6'10 x 5'7 (2.09m x 1.70m) An ideal space for those looking to work from home.
Bedroom 14'9 x 11'9 (4.05m x 3.75m) A sizable double bedroom enjoys a bay window looking over the front.
Bathroom Modern bathroom includes a luxury porcelain suite to include a freestanding bath, his and hers sinks and WC.
Open Plan Kitchen/Dining Room/Living Room 20'1 x 19'2 (6.13m x 5.85m) The open plan design of the kitchen is ideal for living modern life. Comprising a selection of units with Corian worktops, Siemens 4 ring induction hob with franke extractor, double oven with grill, integrated dishwasher and fridge freezer. The large bay window looking out over the canal with space for a dining table. French doors open out onto the patio. A wood burning effect gas stove with exposed flue.
Utility 12'4 x 9'3 (3.77m x 2.82m) Directly accessed from the kitchen area with a further range of units and a washing machine and dryer. External access to the side drive.
Lounge 20'11 x 13'11 (6.38m X 4.24m) A fantastic additional reception space beautifully finished with attractive panelled wall feature and French doors opening onto the rear patio.
Bedroom Suite 12'12 x 11'10 (3.71m x 3.60m) This impressive suite includes a spacious double bedroom with external access to an enclosed private garden area, dressing room and en-suite with a marble walk-in rain shower.
First Floor
Master Suite 19'7 x 19'6 (5.96m x 5.95m) Spanning the entirety of the first floor, this master bedroom is certainly generously proportioned and boasts access onto a private balcony that overlooks the canal and gives you the best view of the beautiful Morecambe Bay sunset. There is a freestanding Jacuzzi bath within the bedroom that looks out over full length windows and balcony and the en-suite wet room includes a large walk in shower and a separate dressing room.
Outside To the front of the property there is a private drive providing parking for several vehicles and access into the detached single garage. To the rear of the property there are views of the canal and Morecambe Bay. The well maintained gardens include a patio area which can be accessed across the ground floor living spaces, leading onto a decking area overlooking the canal, an artificial lawn and an enclosed private courtyard garden.
Services All mains services are connected
Council Tax Band F
EPC Rating C
Any Other Relevant Information Sorry Smokers, children and pets are not considered.
Please Note: A holding deposit, no more than 1 weeks rent is payable per tenacy . Please ask agent for further details.
Property Location
Similar Properties
Detached house To Rent Lancaster Detached house To Rent LA2 Lancaster new homes for sale LA2 new homes for sale Flats for sale Lancaster Flats To Rent Lancaster Flats for sale LA2 Flats to Rent LA2 Lancaster estate agents LA2 estate agents



.gif)


