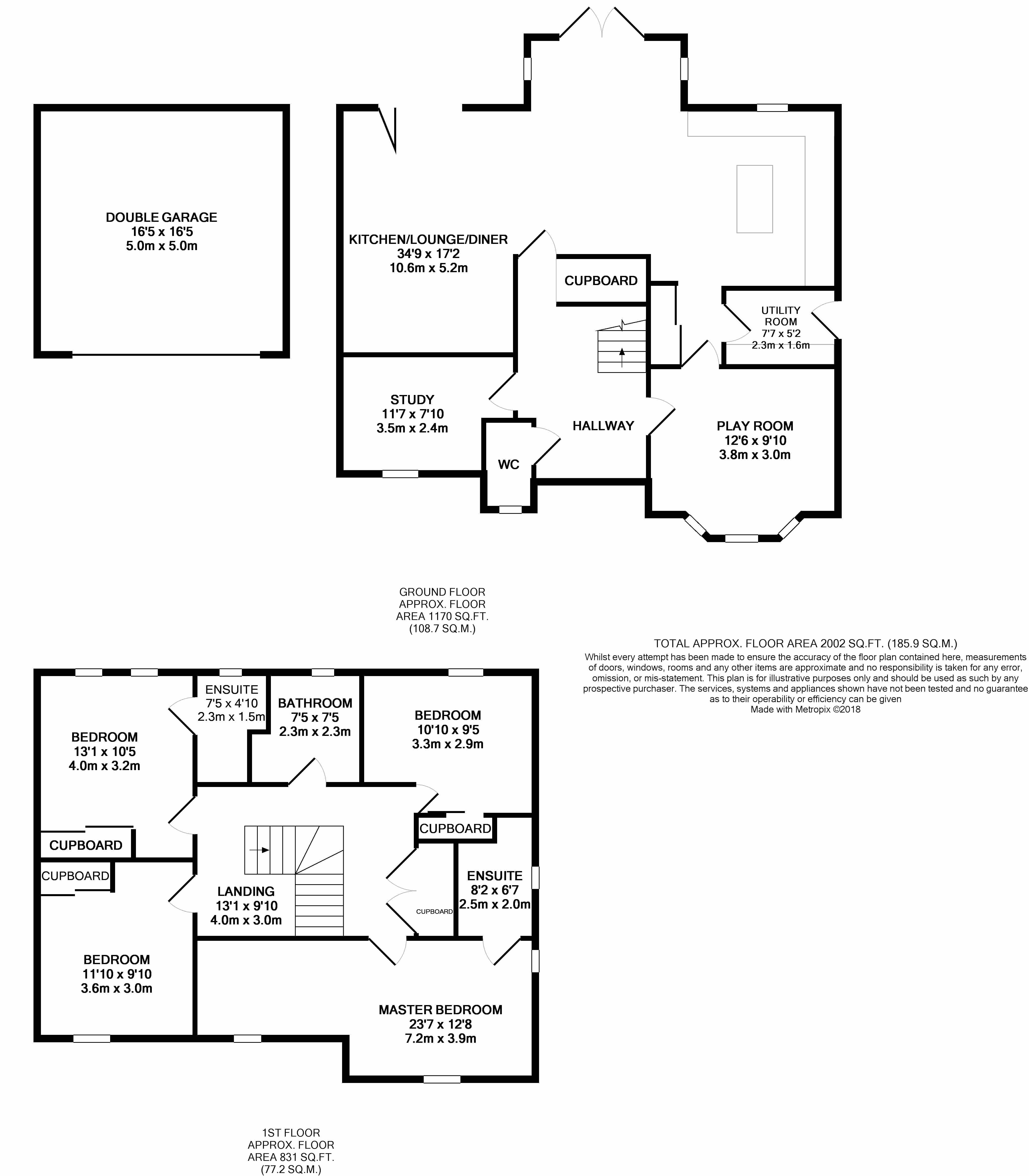4 Bedrooms Detached house to rent in Adlington Road, Wilmslow SK9 | £ 808
Overview
| Price: | £ 808 |
|---|---|
| Contract type: | To Rent |
| Type: | Detached house |
| County: | Cheshire |
| Town: | Wilmslow |
| Postcode: | SK9 |
| Address: | Adlington Road, Wilmslow SK9 |
| Bathrooms: | 3 |
| Bedrooms: | 4 |
Property Description
Reception hall 9' 5" x 14' 7" (2.87m x 4.44m) White tiled flooring, alarm sensors and alarm pad, radiator, stair case with white painted bannister leading to first floor
study 11' 7" x 7' 10" (3.53m x 2.39m) White tiled flooring continued through from the hall, radiator, spotlights to ceiling
play room 12' 6" x 9' 10" (3.81m x 3m) Radiator, spotlights to ceiling, bay window with wooden slatted shutters, TV aerial point
kitchen 14' 1" x 9' 8" (4.29m x 2.95m) White tiled flooring, High gloss white units with contrasting grey surfaces, 2 aeg ovens, aeg induction hob and extractor, integrated fridge and freezer, spotlights to ceiling, mood lighting above and below the units. Solid oak door to utility area. Large coat cupboard with solid oak double doors
dining room 14' 8" x 10' 7" (4.47m x 3.23m) Open plan from kitchen, white tiled flooring, floor to ceiling windows with UPVC double glass doors leading to garden patio area. Spotlights to ceiling and pendant lighting above table area, radiator
lounge 11' 5" x 14' 1" (3.48m x 4.29m) Open plan from dining, UPVC double glass doors leading to garden, TV aerial point, spotlights to ceiling and radiator
utility room 7' 7" x 5' 2" (2.31m x 1.57m) Tiled flooring, solid oak door, units and space for washer and dryer, door to outside side of house with cat flap
garage 16' 5" x 16' 6" (5m x 5.03m) Large double garage with concrete floor and electric door and side door to garden
landing 13' 1" x 9' 10" (3.99m x 3m) White banister galleried landing. All doors to rooms solid oak, large double doors to airing cupboard with hot water tank and shelving
master bedroom 23' 7" x 12' 8" (7.19m x 3.86m) Large bedroom with room for dressing area, TV aerial point, radiators, spotlights to ceiling, wooden slatted shutters to windows. Solid oak door leading to:
Ensuite 8' 2" x 6' 7" (2.49m x 2.01m) Partially tiled walls, grey vinyl flooring. With a suite in white comprising of low-level toilet, wash basin with cupboard, large bath with shower, fully tiled shower cubicle. Extractor fan. Heated towel rail
bedroom two 13' 1" x 10' 5" (3.99m x 3.18m) Overlooking the garden, fitted cupboards, radiator, solid oak door leading to:
Ensuite 7' 5" x 4' 10" (2.26m x 1.47m) Partially tiled shower room, with vinyl flooring, low level WC and wall hung wash basin
bedroom three 11' 10" x 9' 10" (3.61m x 3m) Overlooking front aspect, wooden slatted shutters to window, fitted wardrobes, radiator
bedroom four 10' 10" x 9' 5" (3.3m x 2.87m) Overlooking the garden, fitted wardrobes, spotlights to ceiling, radiator
bathroom 7' 5" x 7' 5" (2.26m x 2.26m) Partially tiled walls, grey vinyl flooring. With a suite in white comprising of low-level toilet, wash basin with cupboard, bath with shower, fully tiled shower cubicle. Extractor fan. Heated towel rail
outside The property has a spacious driveway. There are security lights and security gates. The house has paving and railing surrounding it and a well-maintained good-sized private garden. There is also an electrically operated double garage
Property Location
Similar Properties
Detached house To Rent Wilmslow Detached house To Rent SK9 Wilmslow new homes for sale SK9 new homes for sale Flats for sale Wilmslow Flats To Rent Wilmslow Flats for sale SK9 Flats to Rent SK9 Wilmslow estate agents SK9 estate agents



.png)











