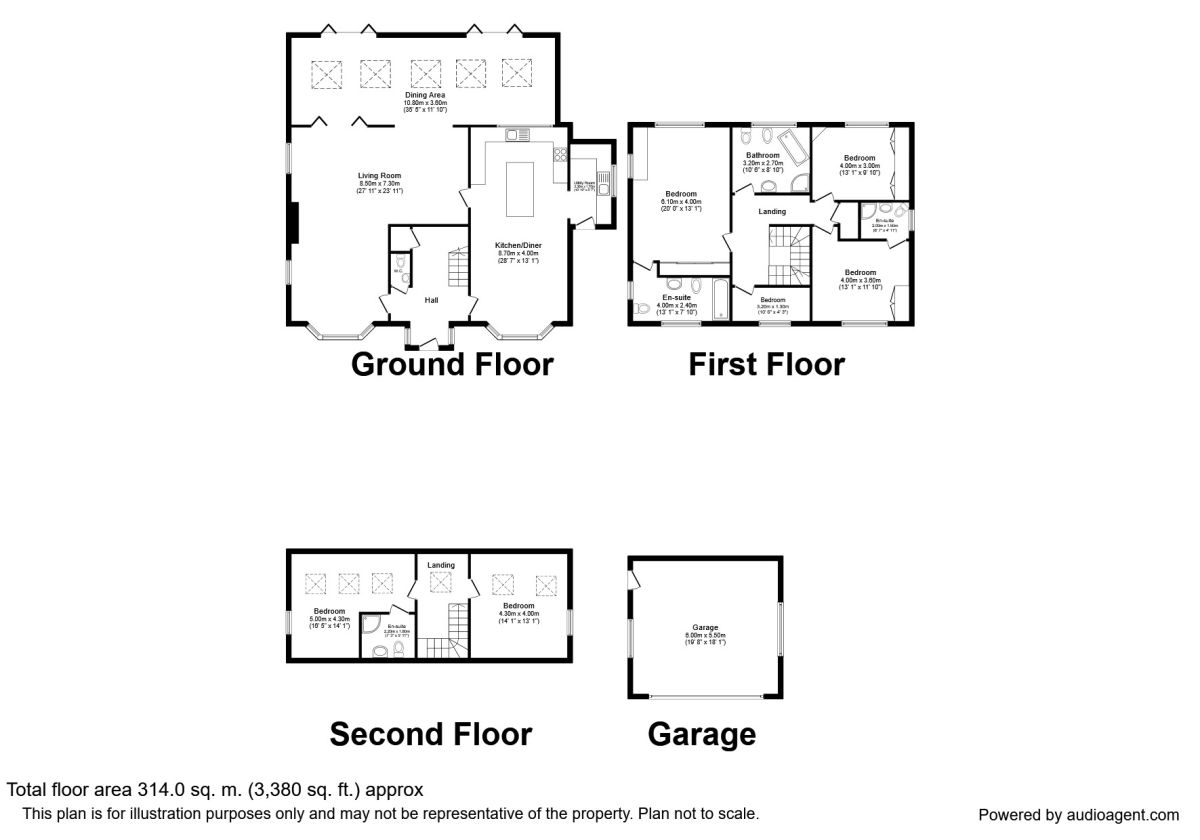5 Bedrooms Detached house to rent in Altrincham Road, Wilmslow SK9 | £ 923
Overview
| Price: | £ 923 |
|---|---|
| Contract type: | To Rent |
| Type: | Detached house |
| County: | Cheshire |
| Town: | Wilmslow |
| Postcode: | SK9 |
| Address: | Altrincham Road, Wilmslow SK9 |
| Bathrooms: | 4 |
| Bedrooms: | 5 |
Property Description
A stunning five bedroom detached property set behind a gated entrance. Offering spacious and flexible accommodation in a contemporary style. Rabbits Nest has open views to the front and rear, and it offers a fantastic level of accommodation over three floors, detached garaging, ample parking and landscaped gardens. In brief comprising- A magnificent dining kitchen fitted with a comprehensive range of appliances and stone work surfaces. A spacious lounge with feature fireplace and stunning dining/family room with bi-fold doors opening into the garden. There is also a utility room and WC cloakroom. To the first floor the master bedroom benefits from fitted wardrobes and an en-suite bathroom. Two double bedrooms, an en-suite bathroom, a family bathroom and study. To the second floor are two further bedrooms, one with en-suite. The landscaped gardens benefit from mature shrubs and offer a high degree of privacy. Internal viewing is essential in order to fully appreciate this wonderful property.
The property is within close reach of the cosmopolitan town of Wilmslow. In addition to a large selection of bars, restaurants and shops, the town centre offers leisure centre facilities as well as numerous private sporting clubs and there are several excellent schools close by. For the commuter, access to the nearby motorway network is readily available, as is Manchester International Airport and Wilmslow Railway Station.
Entrance Hall (3.1m x 3.7m)
A Keyless security door welcomes you into a large tiled Hallway. Downstairs toilet on your left. Oak staircase to the first floor.
Kitchen (4.0m x 8.7m)
Tiled flooring continues into the large kitchen/ dining space. The kitchen is fitted with a comprehensive range of white gloss units at base and eye level. Stone work surfaces with inset sink unit and mixer tap. Twin integrated Bosch ovens and hob with extractor hood. Integrated dishwasher, fridge and Wine fridge. Window to the front elevation with contemporary curtains and plenty of spot lights. Wall mounted TV points and wiring for a speaker system.
Lounge (7.3m x 8.5m)
A spectacular l-shape hardwood flooring living room with a bay window looking over the front aspect of the property, ample space for furniture, and a stunning fireplace housing an electric fire. Wall mounted TV brackets with wiring for a speaker system. Bifold doors lead in to the Dining area.
Dining Area (3.6m x 10.8m)
Another impressive room with wood flooring. Two Bi- folding doors opening to the garden. Wall mounted TV bracket with wiring for speaker system. Black High gloss floating TV cabinet. Partial wall between Kitchen and Dining area to create an open plan area.
Utility Room (1.7m x 3.4m)
Utility room with white gloss units to give you plenty of storage. Integrated washing machine, dryer and fridge freezer. Large boiler cupboard that hides the Worcester boiler
Cloakroom / WC (0.90m x 1.25m)
Small ground floor tiled toilet with sink mirror and hand towel radiator.
First Floor Landing (3.20m x 3.55m)
Oak staircase, lighting, carpeted, stairs to the 2nd floor.
Bedroom 1 (4.0m x 6.1m)
The largest bedroom in the property with stunning views over the rear aspect. Large built in Black gloss wardrobes and cabinets. Modern grey carpet, TV wall mount and En-suite.
En-Suite 1 (4.0m x 2.4m)
Large en-suite tiled bathroom. A Modern double basin in the centre of the en-suite with a jacuzzi style bath and shower combination. Small white toilet and Large wall radiator to finish off the modern en-suite
Bedroom 2 (4m x 3m)
A Good size double bedroom with built in wardrobes and desk.
Family Bathroom (3.2m x 2.7m)
This stylish family bathroom comprises - Fully tiled Travertine walls and flooring, a large sink with mixer tap, freestanding bath, Shower, toilet and bidet.
Bedroom 3 (4.0m x 3.6m)
Double bedroom with En-suite, built in Wardrobes and desk area.
En-Suite 2 (2.0m x 1.5m)
Fully tiled bathroom with large shower, sink and toilet.
Study (3.2m x 1.3m)
Views over the front aspect of the property this study area is ideal. Large built in desk with self space.
Second Floor Landing (2.1m x 4.6m)
Large Second floor landing fully carpeted.
Bedroom 4 (4.0m x 4.3m)
Double bedroom with Velux windows overlooking the rear and side aspect.
Bedroom 5 (4.3m x 5.0m)
Large l-shape double bedroom with en-suite, Velux windows and built in cupboard space.
En-Suite 3 (2.2m x 1.8m)
Fully tiled en-suite bathroom, with shower, toilet and sink.
Double Garage (5.5m x 6.0m)
Large double garage with electric doors, plenty of space for 2 cars.
Outside
Good size lawn to the rear of the property with a large mountain in the middle. Small courtyard space between the property and the garage. 2 lawns to the front of the property with space for 4 cars and the large paved driveway.
/8
Property Location
Similar Properties
Detached house To Rent Wilmslow Detached house To Rent SK9 Wilmslow new homes for sale SK9 new homes for sale Flats for sale Wilmslow Flats To Rent Wilmslow Flats for sale SK9 Flats to Rent SK9 Wilmslow estate agents SK9 estate agents



.png)











