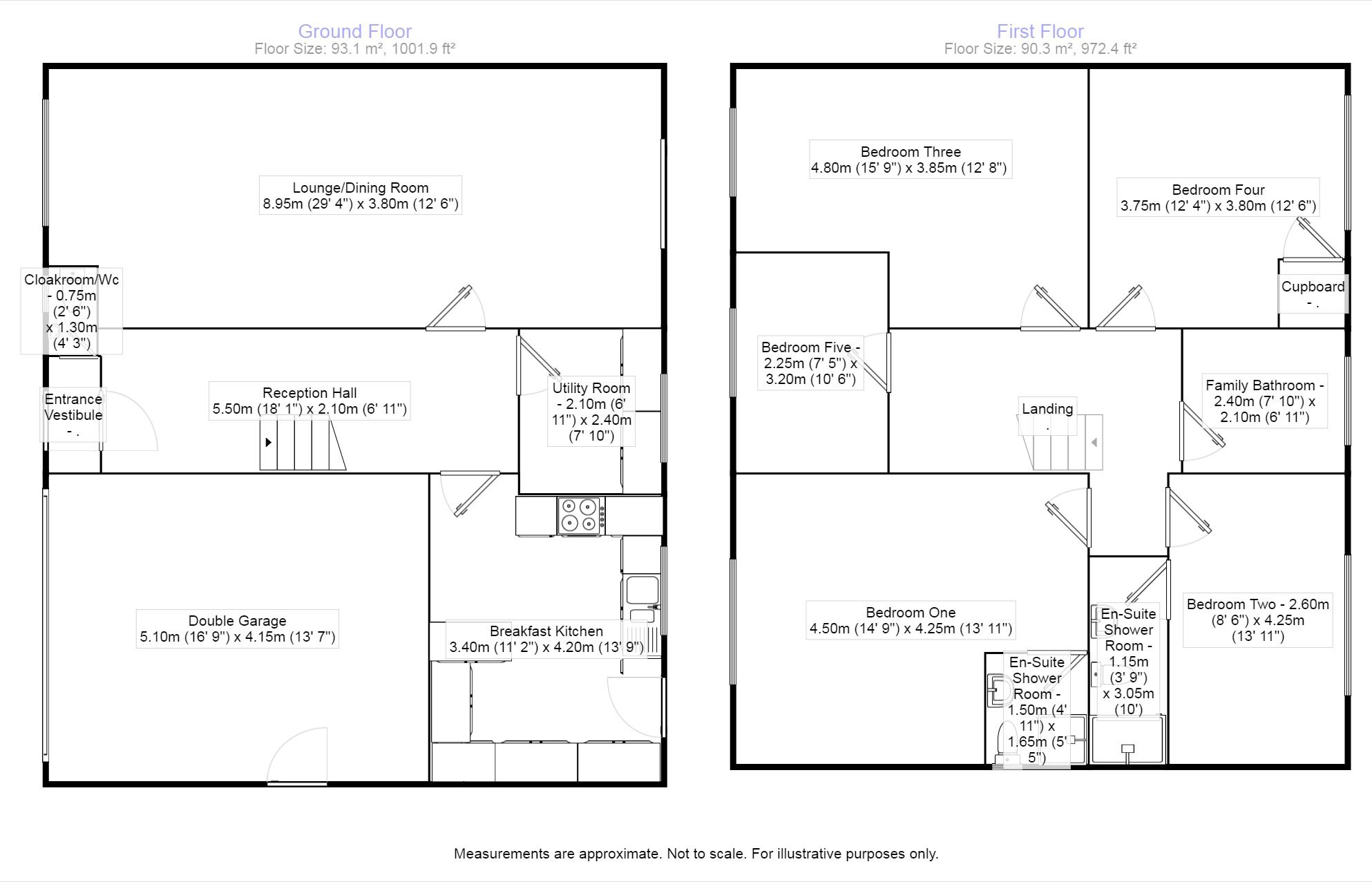5 Bedrooms Detached house to rent in Ashby Road, Hinckley LE10 | £ 323
Overview
| Price: | £ 323 |
|---|---|
| Contract type: | To Rent |
| Type: | Detached house |
| County: | Leicestershire |
| Town: | Hinckley |
| Postcode: | LE10 |
| Address: | Ashby Road, Hinckley LE10 |
| Bathrooms: | 4 |
| Bedrooms: | 5 |
Property Description
More than a pretty face this one has it all including two En-Suites, Five Large Bedrooms, Extensive Gardens with open views beyond and situated in one of Hinckley's most sought after locations! Accommodation briefly comprises Entrance Vestibule, Cloakroom/WC, Reception Hall, Lounge/Dining Room, Breakfast Kitchen, Utility Room, the first floor landing, served by five spacious bedrooms, Two with En-Suites and Family Bathroom. Outside there is Off Road Parking for several cars, Double Garage and Garden to front. The large rear garden is laid to lawn and has a large patio area with open panoramic views across the surrounding countryside. A copy of the EPC will be available on request. EPC Grade D.
Location
The property lies close to the centre of Hinckley which offers a host of local amenities including local theatre, leading supermarkets, hair and beauty parlours, restaurants and served by a number of sought after schools nearby (according to the latest league tables) train and bus stations are also accessible. An ideal property for the those looking to commute to any of the main Midlands centres.
Our View
Situated in a highly sought after location with excellent road networks allowing for easy access to any of the main Midlands centres such as Leicester or Birmingham. Making this large home ideal for the Executive Family and must be viewed without delay to fully appreciate the spacious accommodation on offer here.
Entrance Vestibule (1.68m x 0.94m)
Cloakroom / Wc (1.30m x 0.74m)
Reception Hall (2.11m x 5.31m)
Lounge / Dining Room (4.09m x 8.94m)
Breakfast Kitchen (4.19m x 3.38m)
Utility Room (2.39m x 2.11m)
Landing (2.87m x 2.11m)
Bedroom 1 (4.24m x 4.50m)
En-Suite Shower Room (1.63m x 1.52m)
Bedroom 2 (4.24m x 2.62m)
En-Suite Shower Room (2nd) (3.07m x 1.17m)
Bedroom 3 (3.84m x 4.80m)
Bedroom 4 (3.78m x 3.73m)
Bedroom 5 (3.18m x 2.26m)
Family Bathroom (2.08m x 2.39m)
Double Garage (4.27m x 5.11m)
Gardens
/3
Property Location
Similar Properties
Detached house To Rent Hinckley Detached house To Rent LE10 Hinckley new homes for sale LE10 new homes for sale Flats for sale Hinckley Flats To Rent Hinckley Flats for sale LE10 Flats to Rent LE10 Hinckley estate agents LE10 estate agents



.png)



