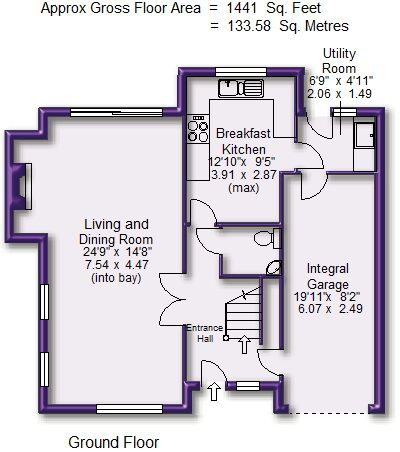4 Bedrooms Detached house to rent in Attenburys Lane, Timperley, Altrincham WA14 | £ 369
Overview
| Price: | £ 369 |
|---|---|
| Contract type: | To Rent |
| Type: | Detached house |
| County: | Greater Manchester |
| Town: | Altrincham |
| Postcode: | WA14 |
| Address: | Attenburys Lane, Timperley, Altrincham WA14 |
| Bathrooms: | 0 |
| Bedrooms: | 4 |
Property Description
A well presented, modern Detached family home enjoying a quiet cul-de-sac position, just moments from Bridgewater Canal which is ideal for walking and cycling routes and close to excellent local Schools and Timperley Metrolink Station.
The property has well balanced family accommodation, extending to some 1441 sqft arranged over Two Floors, comprising a Hall, Living/Dining Room, Breakfast Kitchen, Utility and WC to the Ground Floor and Four Bedrooms served by Two Bath/Shower Rooms to the First Floor.
Externally, there is a Driveway and Integral Single Garage and the property enjoys good size Gardens to the rear.
Comprising:
Canopied Porch with inset lighting. Panelled and glazed door, with uPVC stained glass window to the front elevation.
Entrance Hall with spindle balustrade staircase rising to the First Floor. Doors lead to the Ground Floor Living Accommodation. Coved ceiling. Halogen lighting. Dado rail. Cloaks cupboard.
Ground Floor WC fitted with a modern white suite and chrome fittings. Tiling to the sink area.
Living and Dining Room with windows to three elevations and clearly defined Living and Dining spaces. Exposed brick chimney breast feature. Double glazed uPVC sliding doors overlooking and providing access to the rear Gardens.
Breakfast Kitchen fitted with a range of base and eye level units with worktops over, inset into which is a one and a half bowl stainless steel sink and drainer unit with mixer tap over and tiled splash back. Integrated appliances include a stainless steel double oven, four ring hob with extractor fan over, fridge, freezer and dishwasher. Coved ceiling. Halogen lighting.
Utility Room fitted with base and eye level units with worktops over, inset into which is a stainless steel sink with tiled splash back. Space and plumbing for a washing machine. Double glazed uPVC door and window overlook and provide access to the rear Gardens. A courtesy door provides access to the Single Integral Garage with electric up and over door. Wall mounted gas central heating boiler.
To the First Floor Landing there is access to Four Bedrooms and Two Bath/Shower Rooms. Double glazed uPVC ledged window to the front elevation. Loft access point. Built in airing cupboard.
Bedroom One, a Double Bedroom with uPVC double glazed windows to the rear elevation enjoying views over the Garden. Built in wardrobes, drawers and bedside unit providing ample hanging and storage space. Coved ceiling.
Bedroom Two, a Double Bedroom to the front elevation with uPVC double glazed windows. Built in furniture, dressing table and bedside cabinets providing ample hanging and storage space. Coved ceiling.
This room enjoy a Jack and Jill En Suite Shower Room with Bedroom One, fitted with a white suite with chrome fittings and chrome fittings, comprising a shower cubicle with bi-folding doors, thermostatic shower, wash hand basin and WC. Tiling to the walls. Halogen lighting. Built in mirrored cabinet. Extractor fan.
Bedroom Three with a uPVC double glazed window to the front elevation. Built in wardrobes providing ample hanging and storage space.
Bedroom Four with uPVC double glazed window to the rear elevation enjoying views over the Gardens.
The Bedrooms are served by the Family Bathroom fitted with a modern white suite and chrome fittings, comprising of double ended, standalone bath, wash hand basin, bidet and WC. Part tiled walls. Double glazed uPVC window to the rear elevation. Dado rail surround. Coved ceiling. Halogen lighting. Extractor fan.
Externally, the property is approached via a paved Driveway providing ample off road parking and returning in front of the Integral Single Garage. There are well stocked borders, retained from the road by way of brick walling and wrought iron railings and gate.
To the rear, there is a paved patio area adjacent to the back of the house which continues to one side of the Garden. Beyond, the Garden is mainly laid to lawn with well stocked borders with a variety of plants, shrubs and trees and enclosed within timber fencing. The Garden enjoys a West facing aspect.
Unfurnished. Available now
Image 2
Image 3
Image 4
Directions:
From Watersons Hale Office, proceed along Ashley Road in the direction of Hale Station continuing over the crossings to the traffic lights. At the traffic lights, turn right into the continuation of Ashley Road and then over the mini roundabout towards Altrincham Town Centre. Ashley Road becomes Railway Street, which becomes Stamford New Road. Proceed through the town centre past the Station and through the traffic lights into Barrington Road. At the lights at the end of Barrington Road turn right onto Manchester Road the main A56. Continue for some distance and at the traffic lights after South Trafford College turn right into Park Road. Take the third right turn into Attenbury's Lane. Continue all the way to the end of the Lane where the property will be found on the right hand side.
Elevation 2
Porch
Hall
Hall Aspect 2
Living and Dining Room
Living and Dining Room 2
Living Area
Dining Area
Ground Floor WC
Breakfast Kitchen
Breakfast Kitchen 2
Utility
Landing
Bedroom 1
Bedroom 1 Aspect 2
Jack and Jill Shower Room
Jack and Jill Shower Room 2
Bedroom 2
Bedroom 2 Aspect 2
Bedroom 3
Bedroom 3 Aspect 2
Bedroom 4
Bedroom 4 Aspect 2
Bathroom
Outside
Gardens
Gardens Aspect 2
Rear of Property
Town Plan
Street Plan
Site Plan
Property Location
Similar Properties
Detached house To Rent Altrincham Detached house To Rent WA14 Altrincham new homes for sale WA14 new homes for sale Flats for sale Altrincham Flats To Rent Altrincham Flats for sale WA14 Flats to Rent WA14 Altrincham estate agents WA14 estate agents



.gif)



