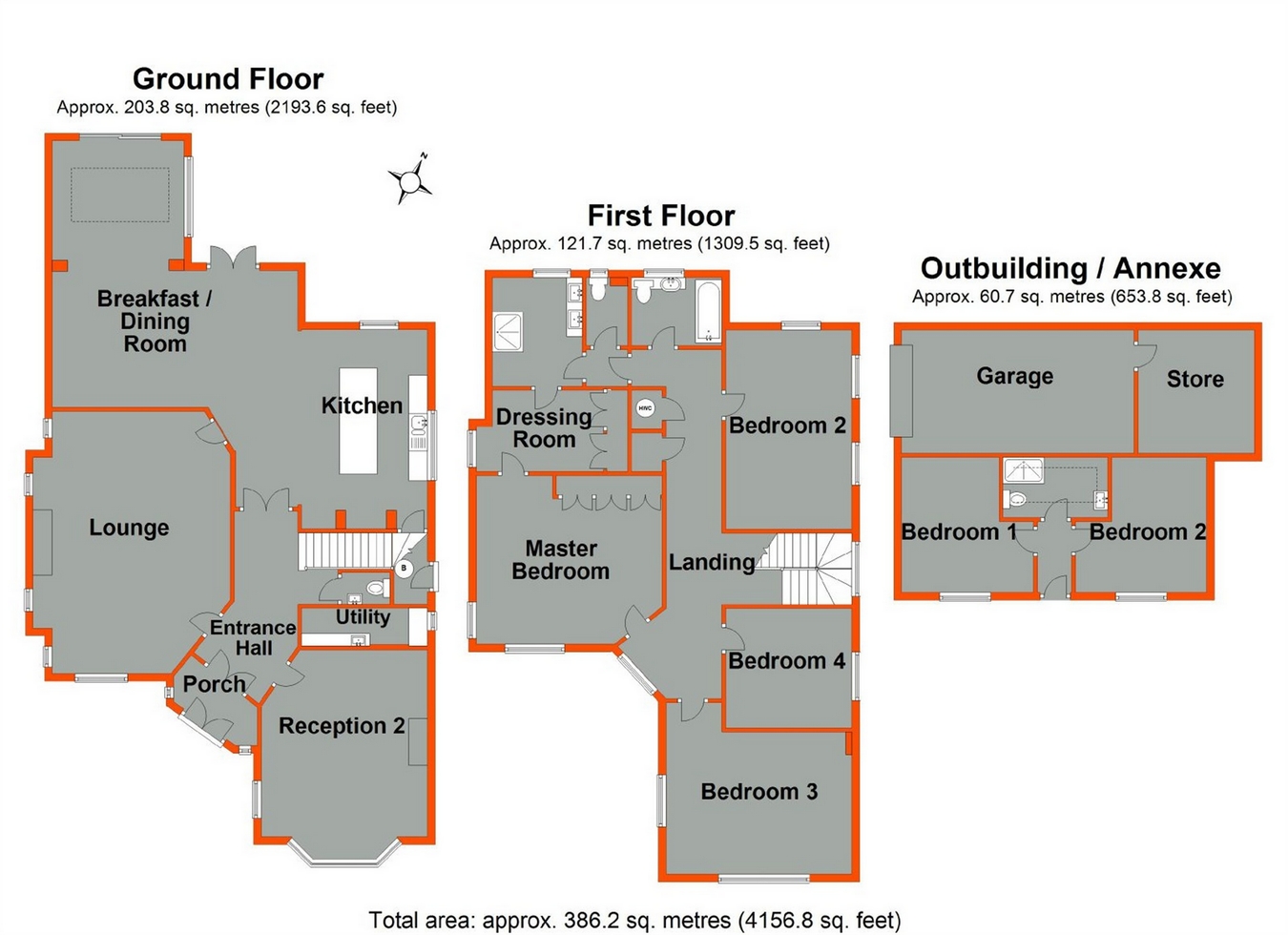6 Bedrooms Detached house to rent in Barnfield Wood Road, Beckenham, Kent BR3 | £ 796
Overview
| Price: | £ 796 |
|---|---|
| Contract type: | To Rent |
| Type: | Detached house |
| County: | London |
| Town: | Beckenham |
| Postcode: | BR3 |
| Address: | Barnfield Wood Road, Beckenham, Kent BR3 |
| Bathrooms: | 0 |
| Bedrooms: | 6 |
Property Description
Key features:
- Detached Home
- 6 Bedrooms (2 in annexe)
- 3 Reception Rooms
- Fully Fitted Kitchen/Breakfast Room
- 3 Bath/Shower Rooms
- Park Langley Conservation Area
- Garage and Secure Drive
- Available Mid May
Main Description
We offer for rent this 6 bedroom detached residence (2 bedrooms in a separate annexe) situated on the extremely popular Park Langley Conservation Area. The property also has 3 reception rooms, fully fitted kitchen/breakfast room, 3 bath/shower rooms, ground floor cloakroom, a 2 bedroom annexe, garage and secure off road parking, double glazing, central heating, good size family garden with raised covered deck area, and in and out drive to front.
Location
Ideally placed close to Westmoreland Road shops, Langley Boys and Girls Schools, and bus routes. Both Bromley and West Wickham town centres and train stations with fast and frequent services to central London and beyond, shops and leisure facilities are close at hand. Eden Park station is also within easy reach.
Fees & Charges (including VAT) Non Refundable:
Arrangement £180
References £60
Agreement (and at renewal) £90
Deposit equivalent to 6 weeks rent
1 Months’ rent paid in advance
Guarantor Doc & Agreement (and at renewal) £120
Admin (Alterations/Renegotiations) £120
Ground Floor
Entrance Porch
arched windows to front, quarry tiled flooring.
Entrance Hall
polished woodblock flooring, radiator, doors to:
Cloakroom
matching white suite comprising low flush WC and wash hand basin.
Utility Room
single drainer stainless steel sink unit with matching white wall/base units, fitted washing machine, radiator, ceramic tiled flooring, double glazed window to side.
Lounge
19' 4" x 17' 6" (5.89m x 5.33m) double glazed leaded light windows to side and front, inglenook fireplace with coloured leaded light windows to side, coal effect fire with a brick surround, polished woodblock flooring, polished wood beamed ceiling, radiator.
Reception 2
16' x 14' 11" (4.88m x 4.55m) bay double glazed windows to front, double glazed window to side, open fireplace with gas coal effect fire and stone surround/mantel, polished woodblock flooring, extensive fitted shelving, radiators.
Kitchen
19' 2" x 15' 10" (5.84m x 4.83m) double glazed window to side and rear, double bowl stainless steel sink unit with mixer tap set in an extensive matching range of worktops with white wall/base units and drawers, integral and fitted five ring double oven, fridge/freezer, dishwasher, two wine coolers, matching large central island and breakfast table, double glazed doors to rear opening onto the garden.
Breakfast/Dining Room
23' 7" x 10' 9" (7.19m x 3.28m) double glazed windows and double glazed doors to rear overlooking and opening onto the garden, double glazed lantern skylight, three radiators, ceramic tiled flooring.
First Floor
Landing
coloured single glazed leaded light window to side, double glazed leaded light windows to front, cupboard housing hot water cylinder, built-in storage cupboard, large fitted wall mirror, loft access, doors to:
Master Bedroom
16' x 15' 5" (4.88m x 4.70m) double glazed leaded light windows to front and side, extensive fitted wardrobes, radiator, fitted carpet.
Dressing Room
10' x 6' 10" (3.05m x 2.08m) double glazed leaded light windows to side, extensive fitted wardrobes, fitted carpet.
En-Suite Shower Room
"Jack & Jill" doors, matching white suite comprising wet room, shower unit with glazed screen, "His & Hers" sink units set in a vanity unit, separate wall mounted vanity unit, heated towel rail, underfloor heating, double glazed window to rear.
Bedroom 2
17' 2" x 11' (5.23m x 3.35m) double glazed windows to side and rear, two radiators, fitted carpet.
Bedroom 3
16' x 12' 6" (4.88m x 3.81m) double glazed leaded light windows to front and side, radiator, fitted carpet.
Bedroom 4
11' 3" x 10' 2" (3.43m x 3.10m) double glazed leaded light windows to side, extensive fitted storage cupboards and shelving, radiator, fitted carpet.
Family Bathroom
matching white suite comprising panelled bath with mixer tap and shower unit, wash hand basin set in a vanity unit, low flush WC, ceramic tiled walls, heated towel rail, double glazed window to rear.
Separate WC
double glazed window to rear, low flush WC, radiator.
Outside
Annexe
entrance hall with ceramic tiled flooring, doors to:
Bedroom 1
11' 6" x 8' 3" (3.51m x 2.51m) double glazed window to front, fitted carpet, electric radiator.
Bedroom 2
11' 6" x 8' 3" (3.51m x 2.51m) double glazed window to front, electric radiator, fitted carpet.
Shower Room
matching white suite comprising low flush WC, glazed shower cubicle, wash hand basin set in a vanity unit, separate wall mounted vanity unit, heated towel rail, ceramic tiled walls and flooring, double glazed lantern skylight.
Garden
large family garden laid to central lawn with raised decked area, one section of which is covered, surrounded by flowerbeds with mature planting and a pretty York stone pathway, side access.
Detached Garage
leading to a gated gravel secure driveway, in and out drive to the front of the house.
Property Location
Similar Properties
Detached house To Rent Beckenham Detached house To Rent BR3 Beckenham new homes for sale BR3 new homes for sale Flats for sale Beckenham Flats To Rent Beckenham Flats for sale BR3 Flats to Rent BR3 Beckenham estate agents BR3 estate agents



.png)




