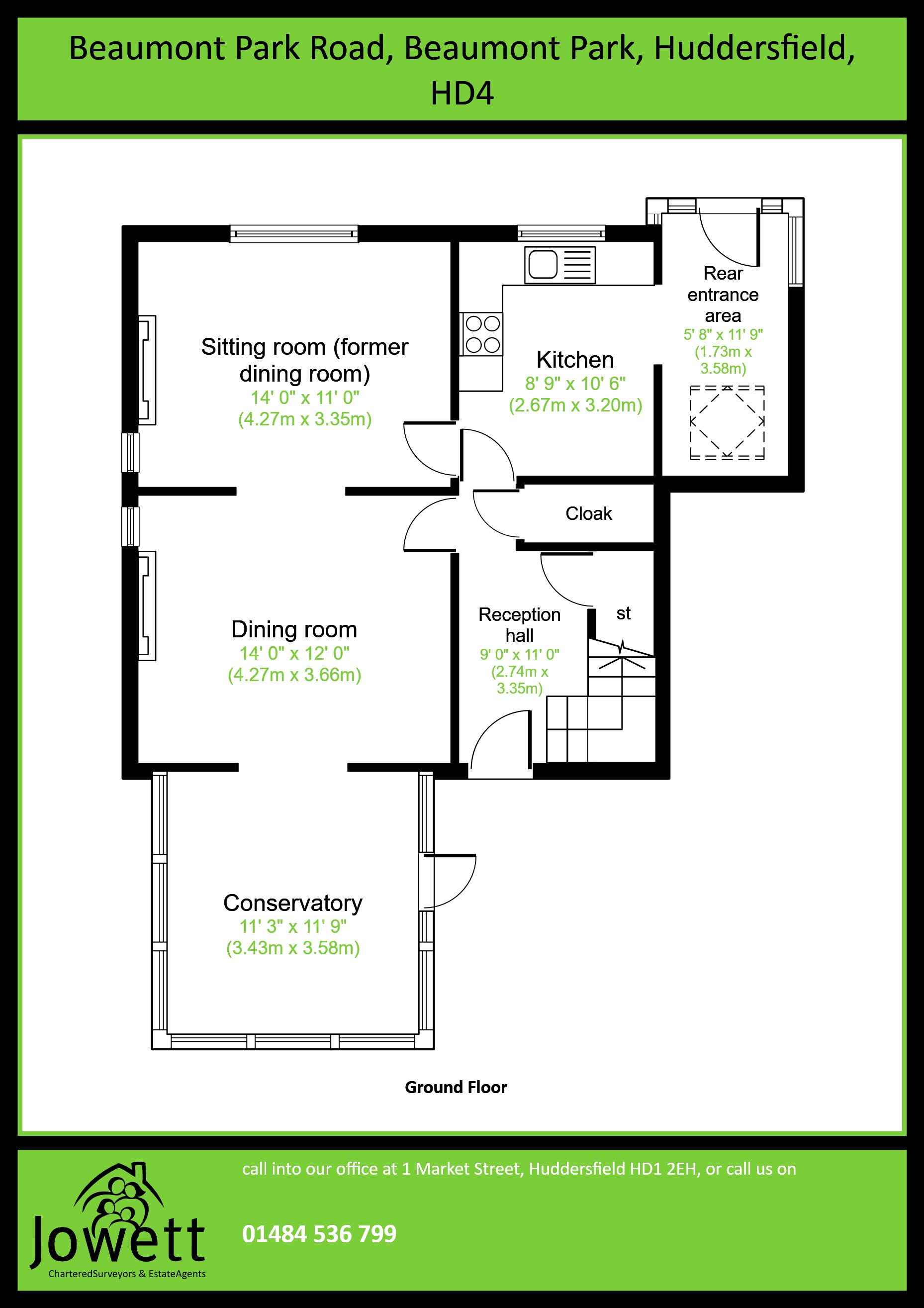3 Bedrooms Detached house to rent in Beaumont Park Road, Beaumont Park, West Yorkshire HD4 | £ 183
Overview
| Price: | £ 183 |
|---|---|
| Contract type: | To Rent |
| Type: | Detached house |
| County: | West Yorkshire |
| Town: | Huddersfield |
| Postcode: | HD4 |
| Address: | Beaumont Park Road, Beaumont Park, West Yorkshire HD4 |
| Bathrooms: | 3 |
| Bedrooms: | 3 |
Property Description
£ 795 pcm
£900 bond
floor area 1120 . (113.38 sq.M) approx
Beaumont Park Road, Beaumont Park, Huddersfield, HD4
An appealing inter war 3 bed detached house located on delightful plot close to Beaumont Park in popular residential area. Feature conservatory with southerly aspect to front. Gas central heating, some double glazing, tastefully appointed accommodation throughout. Briefly comprising:-
Ground Floor
Reception hall (9' x 11')
spindle balustrade and turned staircase to first floor, useful understairs store cupboard
Cloakroom
comprising white low flush wc, washbasin, ceramic tiled floor, wall mounted Ideal Logic modern gas central heating boiler
Dining room (14' x 12')
attractive carved mahogany style fireplace and surround with inset mirror, tiled inset and hearth, fire not functional, window to side, open through to
Conservatory (11'3" x 11'9")
pine panelled floor, delightful aspect to front overlooking gardens and access door to side
Sitting room (former dining room) (14' x 11')
fitted pebble effect electric fire, carved timber fire surround, tiled inset and hearth, windows to side and rear
Kitchen (8'9" x 10'6")
inset stainless steel sink unit, chrome mixer tap, 4 ring electric hob, built in oven, part tiled walls, fitted cupboards, drawers, wall units, window to rear and open archway to
Rear entrance area (5'8" x 11'9")
Velux skylight window, window to side, access door to rear, exposed stonework, pine purlins
First Floor
Landing
with Velux skylight window overlooking hallway to front
Bedroom 1 (13' x 12')
including fitted wardrobes, sliding mirror doors, frieze rail, window to front plus
en suite shower room (3'9" max x 11')
white washbasin, low flush wc, large walk in shower compartment, sliding doors, window to side, extractor fan, ceramic tiled floor, bidet
Bedroom 2 (9'10" x 11')
window to rear
Bedroom 3 (9' x 6'11")
window to side, fitted wardrobes, sliding mirror doors, Velux skylight windows
Bathroom (6' x 5'10")
white pedestal washbasin, low flush wc, panelled bath, fully tiled walls, Triton shower fitting above bath, ceramic tiled floor, window to side
Outside
Mature gardens to front and rear. Pebbled pathway to rear. Gated entrance and tarmac driveway from Woodside Road providing ample car parking.
Nb Double garage not included. There is a timber garden store included in the tenancy.
Tenancy
Assured Shorthold for12 month period preferable. No pets or smokers.
Viewing
Strictly by appointment via Jowett Chartered Surveyors. Tel or email info[at]
Council Tax
We understand that the property is assessed within Council Tax Band E in accordance with information obtained from Directgov website.
Energy Efficiency
Grade E.
Directions
From Huddersfield proceed along the A616 Sheffield Road down Chapel Hill for approximately 1½ miles
to the traffic lights at Lockwood. At the lights carry straight on joining the Meltham Road. After a short distance past the health centre on the left and then turn right just on the brow of the hill ascending Hanson Lane. Hanson Lane merges into Beaumont Park Road and the property will be seen on the right hand side after approximately ¼ mile from the Meltham Road. Vehicular access to the driveway is from the rear Woodside Road.
Tenants Responsibilities
The payment of water/sewerage charges
Council Tax
Electricity and gas consumed
Telephone charges if applicable, arranging the reconnection and costs of the same
Applications for the Tenancy should be made to the Agents together with payment of a non-refundable fee of £70.00 (plus VAT) per person for taking up references. In addition a further payment of £70.00 (plus VAT) per person Document Fee will be payable on the date of the Tenancy Documentation – this being the Tenant’s share of the cost of the same.
Property Location
Similar Properties
Detached house To Rent Huddersfield Detached house To Rent HD4 Huddersfield new homes for sale HD4 new homes for sale Flats for sale Huddersfield Flats To Rent Huddersfield Flats for sale HD4 Flats to Rent HD4 Huddersfield estate agents HD4 estate agents



.png)







