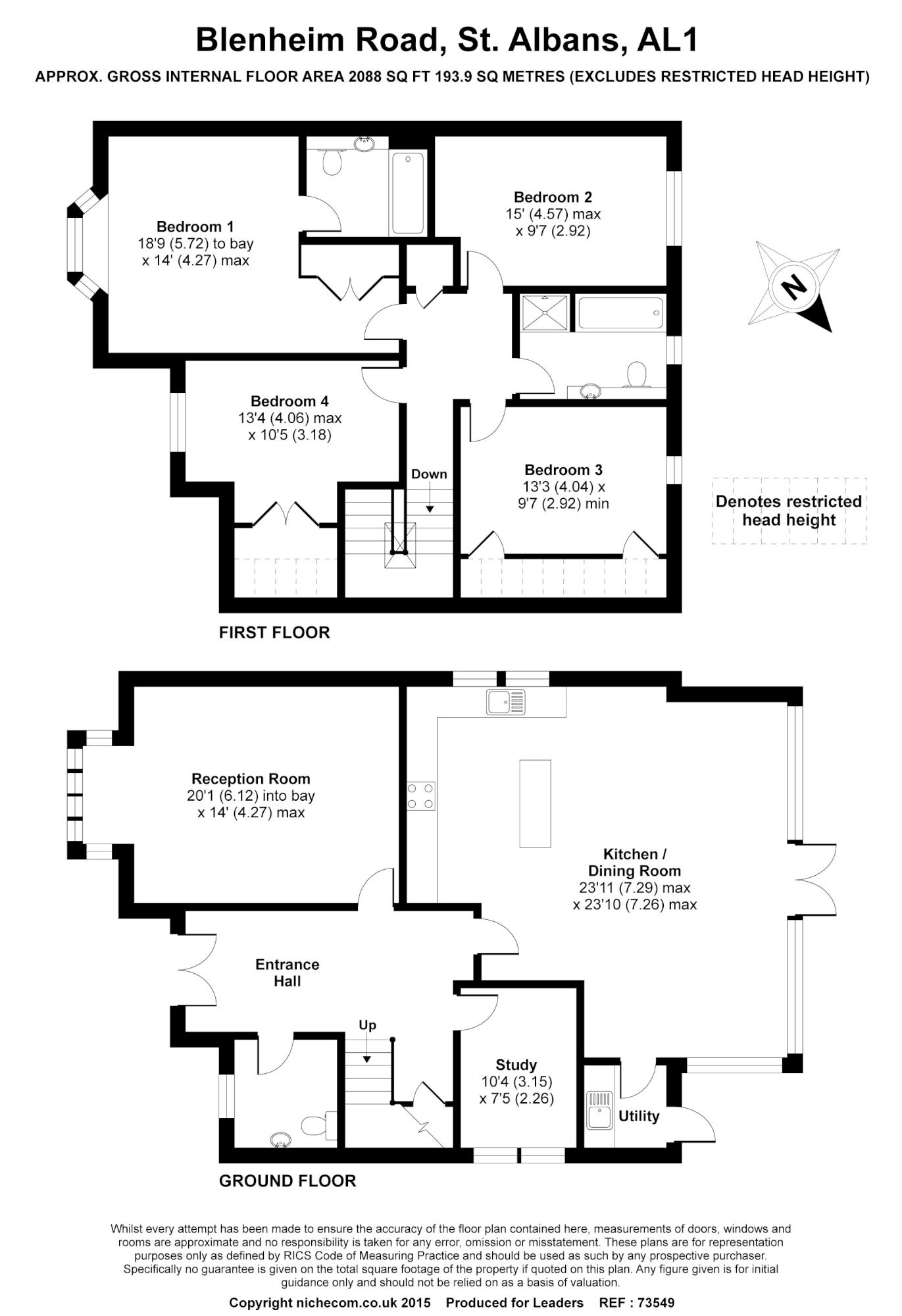4 Bedrooms Detached house to rent in Blenheim Road, St.Albans AL1 | £ 785
Overview
| Price: | £ 785 |
|---|---|
| Contract type: | To Rent |
| Type: | Detached house |
| County: | Hertfordshire |
| Town: | St.albans |
| Postcode: | AL1 |
| Address: | Blenheim Road, St.Albans AL1 |
| Bathrooms: | 2 |
| Bedrooms: | 4 |
Property Description
This stunning four double bedroom detached home is set on a premier road within walking distance of St Albans station and Clarence Park. This impressive home is designed with modern lifestyles in mind and features an impressive full-width family room with contemporary open plan kitchen. EPC rating B. Rent excludes the tenancy deposit and any other permitted payments. Please contact us for further information or visit our website.
Entrance Hall
Spacious entrance hall.
Living Room 6.12m (20'1) into bay x 4.27m (14'0) max
Double glazed bay window to front elevation. TV point. Power points. Wood flooring.
Kitchen/Dining Room 7.29m (23'11) max x 7.26m (23'10) max
Open plan living area with triple aspect double glazed windows. Double doors to garden. Modern kitchen with separate utility area. Wall and base units. Work surfaces. Fridge/freezer. Built-in dishwasher. Ceramic electric hob. Cooker hood. Built-in double oven. Tiled flooring. Ceiling spotlights. Power points.
Utility Room
Door to garden. Washing machine. Stainless steel sink unit with drainer. Work tops. Combi boiler.
Study 3.15m (10'4) x 2.26m (7'5)
Double glazed window to side elevation. Power points.
Cloakroom
First Floor
Bedroom One 5.72m (18'9) into bay x 4.27m (14'0) max
Double glazed windows to front elevation. Fitted wardrobes. Radiator. Power points. Fitted carpet.
En Suite Bathroom
Modern suite. Bath with shower over. WC. Vanity unit with inset wash hand basin. Heated towel rail. Tiled floor.
Bedroom Two 4.57m (15') max x 2.92m (9'7)
Double glazed window to rear elevation. Radiator. Power points. Fitted carpet.
Bedroom Three 4.04m (13'3) x 2.92m (9'7) min
Double glazed window to rear elevation. Radiator. Power points. Fitted carpet. Eaves storage.
Bedroom Four 4.06m (13'4) max x 3.18m (10'5)
Double glazed window to front elevation. Radiator. Storage cupboard. Power points. Fitted carpet.
Family Bathroom
Modern suite. Panelled bath. Shower cubicle. WC. Vanity unit with inset wash hand basin. Heated towel rail. Tiled floor.
Outside
Driveway parking.
Rear Garden
Paved patio area leads to lawned garden. Shed.
Council Tax Band G - approx £2900.05 per annum (2019)
agents note: Induction hob will require appropriate pans. Fireplace is decorative only.
Property Location
Similar Properties
Detached house To Rent St.albans Detached house To Rent AL1 St.albans new homes for sale AL1 new homes for sale Flats for sale St.albans Flats To Rent St.albans Flats for sale AL1 Flats to Rent AL1 St.albans estate agents AL1 estate agents



.png)









