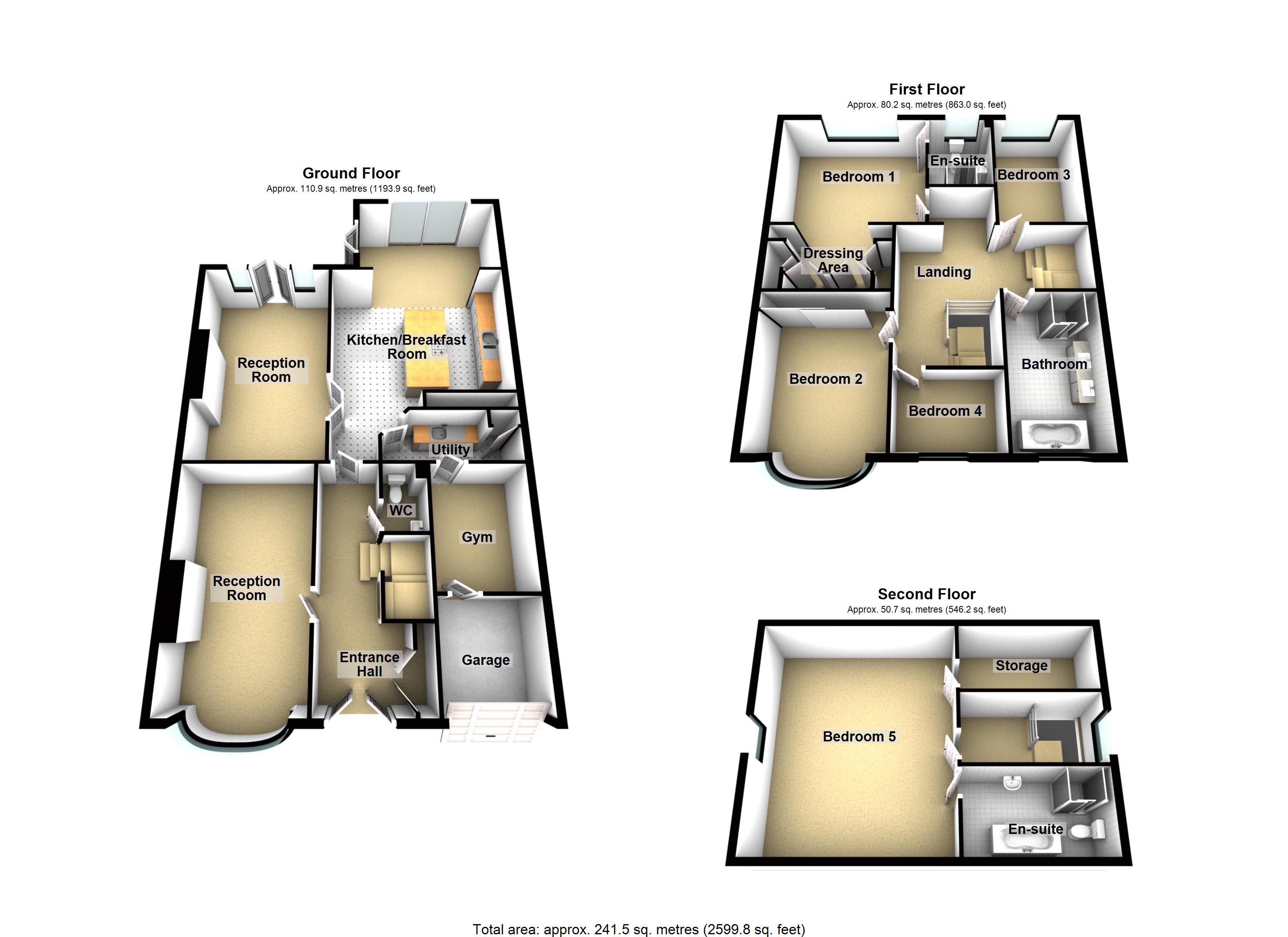5 Bedrooms Detached house to rent in Chatsworth Road, Dore S17 | £ 438
Overview
| Price: | £ 438 |
|---|---|
| Contract type: | To Rent |
| Type: | Detached house |
| County: | South Yorkshire |
| Town: | Sheffield |
| Postcode: | S17 |
| Address: | Chatsworth Road, Dore S17 |
| Bathrooms: | 3 |
| Bedrooms: | 5 |
Property Description
The entrance door gives access to a large reception hallway which has solid oak flooring and a large cupboard/cloak room facility.
Front reception room The front reception room has a beautiful front facing bay window enjoying a delightful aspect out over the front, solid oak flooring and a feature fireplace to the chimney breast with mahogany mantle set above
rear reception room A second reception room which has a pair of rear facing uPVC sealed unit double glazed French doors with glazed sections to either side giving access out to the rear gardens, wooden flooring and a wood burning stove fire set within the recess of the chimney breast with brick surround and mantle situated above.
Dining kitchen A fantastic open plan dining/breakfasting kitchen which has tiled flooring, neutral decoration and ample space for a dining table. The kitchen itself is fitted with an excellent range of white wall and base units, granite roll top work surfaces and black splash backs. There is a sink and drainer with mixer tap, integrated appliances consisting of four ring gas hob, integrated cookers, integrated fridge freezer stainless steel extractor fan and integrated dishwasher. There is also a central island breakfast bar facility with integrated wine cooler and additional base units.
The kitchen opens through to an extended open plan sun room which has uPVC sealed unit double glazed by folding doors giving access out to the rear gardens and a feature wine glass display chandelier.
Utility room The utility room has tiled flooring, stainless steel sink and drainer with mixer tap set into granite effect work surfaces with tiled splash backs. There is a washing machine, dryer and fire door giving access to the integral garage/gym
garage/gym There is wooden flooring, radiator and is ideal for storage
master bedroom A larger than average master suite which has carpeted flooring, a rear facing uPVC box bay window with seating display sill situated beneath. The master bedroom has a walk in dressing area with ample shelving and storage facilities. A panelled door off from the master suite gives access to an en suite bathroom. The en suite shower room has a walk in tiled surround shower cubicle, wash hand basin with mirrored storage unit situated above and white low flush WC.
Bedroom two A front facing bedroom which has carpeted flooring, front facing uPVC sealed unit double glazed bay window with seating display sill situated beneath and fitted wardrobes to one wall
bedroom three A good sized third bedroom which has carpeted flooring, rear facing uPVC sealed unit double glazed picture window and is neutrally decorated.
Bedroom four The fourth bedroom has carpeted flooring and a front facing uPVC sealed unit double glazed picture window. This bedroom would make an ideal work from home office/study
family bathroom A superb family bathroom which has tiled flooring and a suite comprising of white low flush WC, matching twin sinks set upon a storage unit with taps situated above and a standalone white bath with central taps. There is a walk in shower cubicle with tiled back, stainless steel towel rail/radiator and a front facing uPVC sealed unit double glazed picture window.
Bedroom five/cinema room A fantastic fifth bedroom/ cinema room which has carpeted flooring, feature brick wallpaper to one wall, sky lights and a side facing uPVC sealed unit double glazed picture window. This room also benefits from a home cinema system, a walk in dressing area and en suite. The en suite has a suite in white comprising of a standalone white bath, low flush WC, white hand basin and a walk in shower cubicle with glass surround. The en suite also has a sky light and tiled flooring.
Garden The property boasts an impressive generously sized garden with a patio/sitting out area, lawn garden with hedged boarders and summer house to the very rear of the garden.
To the front of the property is a large driveway providing hard standing for numerous vehicles.
Property Location
Similar Properties
Detached house To Rent Sheffield Detached house To Rent S17 Sheffield new homes for sale S17 new homes for sale Flats for sale Sheffield Flats To Rent Sheffield Flats for sale S17 Flats to Rent S17 Sheffield estate agents S17 estate agents



.png)











