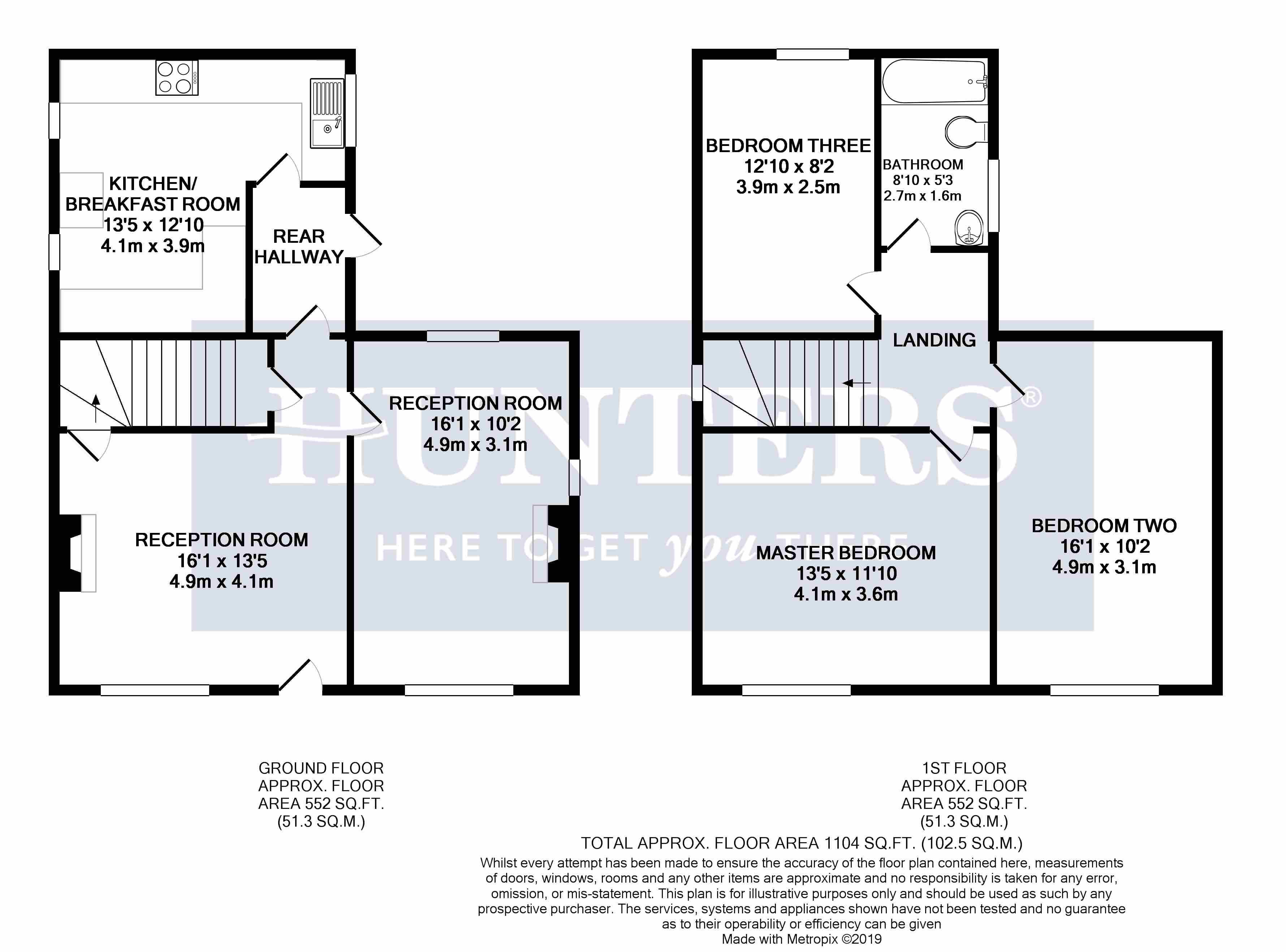3 Bedrooms Detached house to rent in Chatterley Road, Tunstall ST6 | £ 208
Overview
| Price: | £ 208 |
|---|---|
| Contract type: | To Rent |
| Type: | Detached house |
| County: | Staffordshire |
| Town: | Stoke-on-Trent |
| Postcode: | ST6 |
| Address: | Chatterley Road, Tunstall ST6 |
| Bathrooms: | 0 |
| Bedrooms: | 3 |
Property Description
Live A life of luxury in chatterley road!
Hunters are delighted to bring to the lettings market this detached property on the outskirts of Tunstall. The property has three bedrooms and views as far as the eye can see. You'll benefit from having a stunning outlook over the canal, and you will have no neighbours meaning life is peaceful watching the world go by.
The property benefits from a large garden, mainly laid to lawn but it does have some patio areas. As well as a paved area with a brick shed featured. Parking is private for two vehicles and steps lead through the garden and down to the property.
The property itself comprises two reception rooms with fireplaces, rear hallway with door to the patio and spacious kitchen with lots of work surface space. To the first floor there are three spacious bedrooms and a bathroom with a three piece suite.
To arrange your accompanied viewing, call Hunters today on .
Reception room
4.9m (16' 1") x 4.1m (13' 5") (max)
Wooden single glazed window to front aspect, feature fireplace, power points, tiled flooring, stairs to first floor landing.
Reception room
4.9m (16' 1") x 3.1m (10' 2") (max)
Three wooden single glazed windows to front aspect, side aspect and rear aspect, feature fireplace, tiled flooring, power points.
Rear hallway
Tiled flooring, wooden door to paved yard.
Kitchen
4.1m (13' 5") x 3.9m (12' 10") (max)
Three wooden single glazed windows to side aspect, laminate laid wood style flooring, ceiling spotlights, radiator, range of wall and base units with roll top work surfaces, tiled splash back, plumbed for washing machine, sink and drainer unit one and a half bowl, space for fridge / freezer, electric oven, electric hob, extractor hood, power points.
First floor landing
Wooden single glazed window to side aspect, power points.
Master bedroom
4.1m (13' 5") x3.6m (11' 10")
Wooden single glazed window to front aspect, carpet flooring, radiator, loft hatch access, power points.
Bedroom two
4.9m (16' 1") x 3.1m (10' 2")
Wooden single glazed window to front aspect, carpet flooring, radiator, power points.
Bedroom three
3.9m (12' 10") x 2.5m (8' 2")
Wooden single glazed window to rear aspect, radiator, carpet flooring, power points.
Bathroom
2.7m (8' 10") x1.6m (5' 3")
Opaque wooden single glazed window to side aspect, four spotlights, heated towel rail, vinyl flooring, panel enclosed bath with mixer taps and thermostatic shower with drench head, low flush WC, wash hand basin with pedestal, fully tiled walls, extractor fan.
Parking
Private parking area for two vehicles.
Garden
Mainly laid to lawn with plant and shrub borders, multiple patio areas, brick shed in gated area, side entrance from rear hallway, gateway leading to private parking, gateway leading to canal.
Property Location
Similar Properties
Detached house To Rent Stoke-on-Trent Detached house To Rent ST6 Stoke-on-Trent new homes for sale ST6 new homes for sale Flats for sale Stoke-on-Trent Flats To Rent Stoke-on-Trent Flats for sale ST6 Flats to Rent ST6 Stoke-on-Trent estate agents ST6 estate agents



.png)










