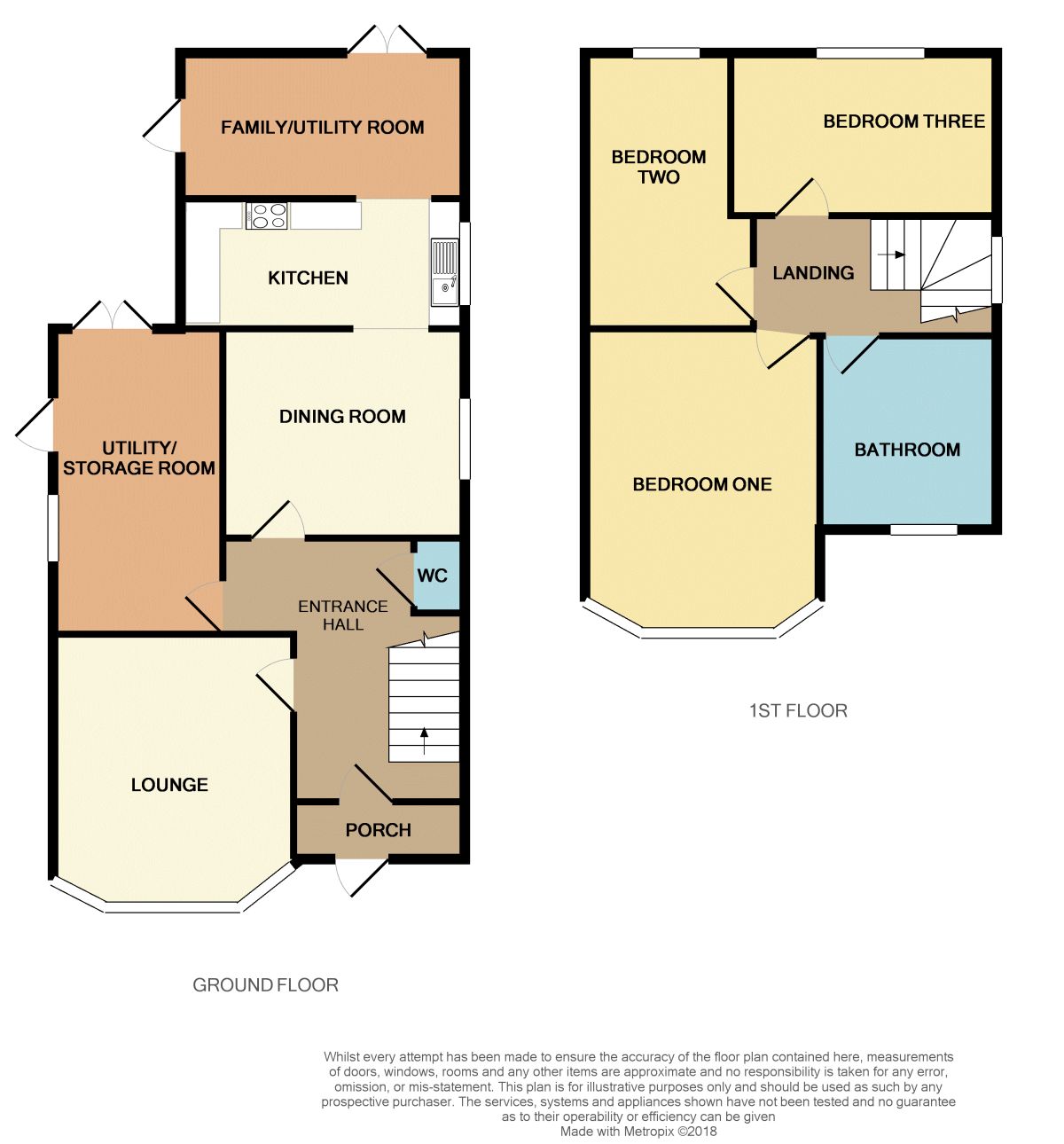3 Bedrooms Detached house to rent in Chester Road, Whitby, Ellesmere Port CH65 | £ 213
Overview
| Price: | £ 213 |
|---|---|
| Contract type: | To Rent |
| Type: | Detached house |
| County: | Cheshire |
| Town: | Ellesmere Port |
| Postcode: | CH65 |
| Address: | Chester Road, Whitby, Ellesmere Port CH65 |
| Bathrooms: | 1 |
| Bedrooms: | 3 |
Property Description
New Listing, Available Now, Long Term Let, Call To View.
This three bed traditional detached property sits in a generous plot with two sets of double gates for access and a single detached garage for extra storage. The accommodation comprises of a porch, entrance hall, lounge, office/bedroom, dining room, modern kitchen and family/utility room. To the first floor are three double bedrooms and family bathroom. The property is fully double glazed has gas central heating and a security alarm system.Situated in a much sought after area close to local schools, shops and good transport links. Anyone wishing to view should contact Reeds Rains Little Sutton.
Directions
Head towards Chester on A41, turn left onto Sutton Way, at roundabout take third exit onto Overpool Road, at light turn left onto Chester Road, property can be found on the left hand side on the corner of Queens Ave.
Porch
Double glazed door, cloakroom area.
Entrance Hall
Door to hallway, parquet flooring, radiator and stairs to first floor.
Lounge (3.63m x 4.98m)
Double glazed bay window, vertical blinds, solid wood burner, parquet flooring, and radiator.
Office / Bedroom (2.24m x 5.77m)
Double for separate entrance, double glazed sliding doors opening to rear decked area, radiator and laminate floor.
Dining Room (3.18m x 3.99m)
Double glazed window to side, radiator, feature gas fire and parquet flooring.
Kitchen (2.18m x 3.99m)
Double glazed window to the side, range of wall and base units with contrasting worktops, stainless steel sink with mixer tap, electric oven and hob.
Family Room (2.18m x 4.22m)
Double glazed double doors to the side opening to decked area, further double glazed french doors, radiator, wall mounted boiler, space for washing machine and tumble dryer.
Cloakroom / WC
Double glazed window to the side, low level WC, unit housed hand wash basin, extractor fan and parquet floor.
Landing
Double glazed window to side and loft access
Bedroom 1 (3.66m x 4.93m)
Double glazed bay window to front with vertical blinds, radiator, fitted mirrored wardrobes and TV point.
Bedroom 2 (2.18m x 4.22m)
Double glazed window to the rear and radiator.
Bedroom 3 (3.10m x 3.94m)
Double glazed window to the rear and radiator.
Bathroom
Double glazed window to front, panelled bath, walk in shower, low level WC, pedestal wash basin and radiator.
External
To the front is a landscaped garden with lawned and paved area with planted borders, double gates to side and single gate for access to front entrance. To the rear is a further set of double gates, single detached garage, paved patio area and generous decked area for entertaining. Further space to the side of the property and access via timber gates either side.
/8
Property Location
Similar Properties
Detached house To Rent Ellesmere Port Detached house To Rent CH65 Ellesmere Port new homes for sale CH65 new homes for sale Flats for sale Ellesmere Port Flats To Rent Ellesmere Port Flats for sale CH65 Flats to Rent CH65 Ellesmere Port estate agents CH65 estate agents



.png)




