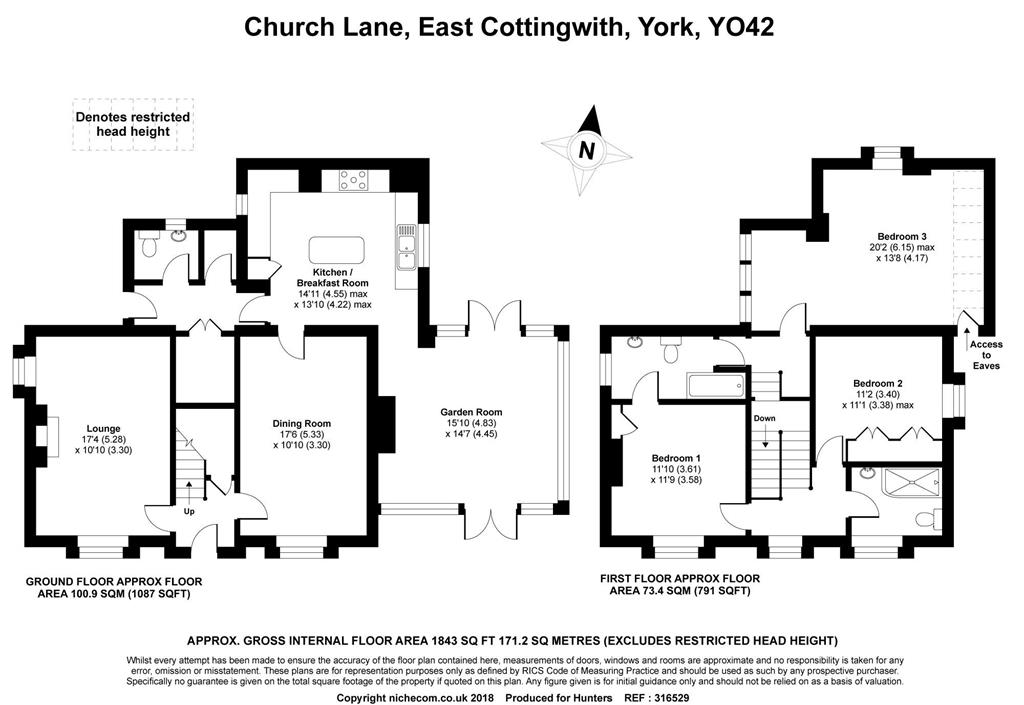3 Bedrooms Detached house to rent in Church Lane, East Cottingwith, York YO42 | £ 300
Overview
| Price: | £ 300 |
|---|---|
| Contract type: | To Rent |
| Type: | Detached house |
| County: | North Yorkshire |
| Town: | York |
| Postcode: | YO42 |
| Address: | Church Lane, East Cottingwith, York YO42 |
| Bathrooms: | 0 |
| Bedrooms: | 3 |
Property Description
This delightful three bedroom detached property is located within the popular village of East Cottingwith in the Vale of York enjoying scenic walks along the river & Pocklington Canal which both border the village. This traditional farming village is just 8 miles south west of Pocklington and 15 miles south east of York city centre, both of which offer a wide variety of shops, amenities and schools. It is also an ideal location for commute to Leeds & Hull via the vast motorway networks and mainline railway stations in nearby Howden, Goole & York.
The front door opens into the entrance hall with stairs to the first floor landing and doors to the lounge and dining room which leads to the kitchen with an opening to the garden room and door to the rear entrance with downstairs cloakroom. To the first floor landing are two stair cases which lead to three bedrooms, "Jack & Jill" bathroom plus shower room.
Externally the substantial garden wraps around the property with a sun terrace, mature trees & shrubs and raised vegetable beds.
The property also benefits from part UPVC double glazing and ground source heating with partial underfloor heating.
Entrance hall
The front door opens into the entrance hall with stairs to the first floor landing, understairs storage cupboard, oak flooring, underfloor heating, and doors to:
Lounge
5.28m (17' 4") x 3.30m (10' 10")
With two windows to dual aspects, oak flooring, underfloor heating, and a multi fuel burner.
Dining room
5.33m (17' 6") x 3.30m (10' 10")
Window to the front aspect, oak flooring, underfloor heating, and door to:
Kitchen
4.55m (14' 11") max x 4.22m (13' 10") max
Fitted with a range of base and wall units plus central island, incorporating integral appliances to include dishwasher, fridge, freezer, ceramic one & a half bowl sink, plus free standing range style cooker with extractor over. With two windows to dual aspects, oak flooring, underfloor heating, partly tiled walls, beam to the ceiling, an opening to the garden room, and door to:
Garden room
4.83m (15' 10") x 4.44m (14' 7")
Oak built with windows to three aspects, oak flooring, underfloor heating, two double doors to the side aspects opening to the garden.
Rear entrance
With a door to the side garden, oak flooring, radiator and further doors to:
Boiler room
Cupboard housing the hot water tank and ground source generator.
Utility cupboard
With tiled flooring, plus space & plumbing for washing machine and tumble dryer.
Cloakroom
Fitted with a white two piece suite comprising WC and hand basin, with a window to the rear aspect, oak flooring and radiator.
First floor landing
With a window to the front elevation and two stair cases, one leads to two bedrooms plus shower room, and the other leading to the rest of the first floor.
Bedroom one
3.61m (11' 10") x 3.58m (11' 9")
Window to the front elevation, radiator and door to:
Bathroom
"Jack & Jill" style bathroom fitted with a white three piece suite comprising WC, hand basin and bath with shower attachment. Window to the side elevation, radiator, and access to the loft space.
Bedroom two
3.40m (11' 2") x 3.38m (11' 1") max
Two windows to dual elevations, radiator and storage cupboard within the eaves.
Bedroom three
6.15m (20' 2") max x 4.17m (13' 8")
Window to the side elevation, built in wardrobes to one wall and radiator.
Shower room
Fitted with a white two piece suite comprising WC and hand basin plus shower cubicle, with a window to the front elevation, vinyl flooring, partly tiled walls and a radiator.
Outside
A substantial garden wraps around the property with a sun terrace, mature trees & shrubs and raised vegetable beds.
Property Location
Similar Properties
Detached house To Rent York Detached house To Rent YO42 York new homes for sale YO42 new homes for sale Flats for sale York Flats To Rent York Flats for sale YO42 Flats to Rent YO42 York estate agents YO42 estate agents



.png)










