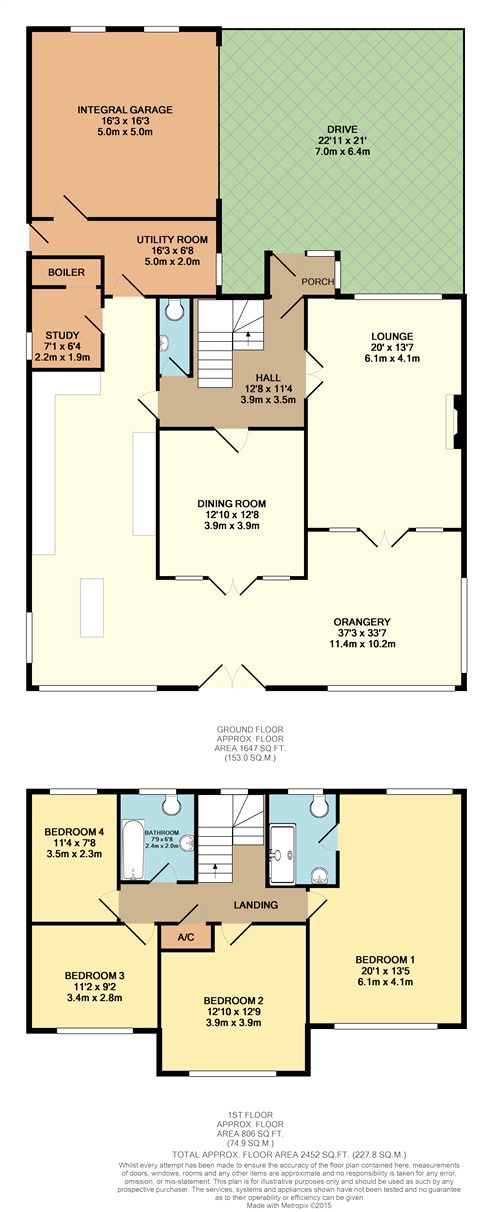4 Bedrooms Detached house to rent in Clavering Walk, Cooden, Bexhill-On-Sea, East Sussex TN39 | £ 438
Overview
| Price: | £ 438 |
|---|---|
| Contract type: | To Rent |
| Type: | Detached house |
| County: | East Sussex |
| Town: | Bexhill-on-Sea |
| Postcode: | TN39 |
| Address: | Clavering Walk, Cooden, Bexhill-On-Sea, East Sussex TN39 |
| Bathrooms: | 0 |
| Bedrooms: | 4 |
Property Description
* A spacious 4 bedroom detached house in Cooden * Located within a short walk to Cooden Beach, Railway Station & Golf Club * Lounge * Dining room * Large kitchen leading to the full width orangery * Study * Utility room * Cloakroom * 4 first floor bedrooms - main one with en-suite shower room * Bathroom * pvcu double glazing * Gas fired central heating * Integral double garage * Off road parking * Southerly aspect patio & garden * Restrictions apply * Pets maybe considered *
description :
We are delighted to offer for rent this beautifully maintained four bedroom detached house. It is located in a sought after area of Cooden, within a short walk to Cooden Beach, Railway Station and Golf Club.
The property is approached via a driveway that leads to the double garage and an enclosed porch. From the spacious entrance hall there are double doors into the lounge, with attractive brick fireplace and multi fuel, log burner and doors to the orangery which runs the full width of the property to the rear. There is a superb kitchen with a range of modern units and an opening into the sunny orangery incorporating the breakfast area. On the ground floor there are also a dining room, study, utility room and a cloakroom.
On the first floor there are four bedrooms, all of double size, with the main bedroom having an en-suite shower room. There is also a family bathroom.
The property has pvcu double glazing, gas fired central heating and a double garage with remote controlled up and over door. The rear southerly aspect rear garden is approximately 120' long with direct access to the Cooden Beach Golf Club. Viewing is highly recommended.
Accommodation :
enclosed porch :
of pvcu construction over a brick base with door leading to the entrance hall.
Entrance hall :
staircase to the first floor landing with storage under and cloakroom with w.c. And wash hand basin.
Lounge :
20' x 13' 7"
Window to the front, brick feature fireplace with multi fuel, log burning stove, television point, radiator, power points, double doors leading into the orangery to the rear.
Dining room :
12' 10" x 12' 8"
Spacious room with ample room for table and chairs, radiator, double doors leading to the orangery to the rear.
Modern kitchen :
Spacious, light and airy room with an extensive range of modern base units and wall cupboards with work tops, one and a half bowl inset sink unit, built-in 5 ring gas hob with extractor over, fitted double oven, integrated dishwasher, space for fridge/freezer, breakfast bar incorporated in the orangery which runs the full width of the rear of the house and overlooks the southerly aspect rear garden.
Utility room :
16' 3" x 6' 8"
Window, inset stainless steel sink unit, plumbing for washing machine, door to the garden and door to the integral garage.
Study :
window, desk unit and storage cupboards, radiator, power points, gas boiler.
First floor landing :
window, airing cupboard, access to loft.
Bedroom 1 :
20' 1" x 13' 5"
Bright, double aspect room with southerly aspect views towards Cooden Golf course, extensive range of fitted wardrobes, radiator, power points, door to en-suite shower room.
En-suite shower room :
window, fully tiled with double shower cubicle, low level w.c., wash hand basin/vanity unit.
Bedroom 2 :
12' 10" x 12' 9"
Double glazed window overlooking the rear garden, radiator, power points.
Bedroom 3 :
11' 9" x 9' 2"
Double glazed window overlooking the rear garden, radiator, power points.
Bedroom 4 :
Double glazed window overlooking the front, radiator, power points.
Family bathroom :
window, fully tiled walls, white suite comprising panelled bath with shower over and fitted shower screen, low level w.c., wash hand basin.
Integral garage :
16 '3" x 16' 3"
Double size with remote controlled up and over door, two windows to the front and a personal door to the utility room.
Outside :
this property benefits from a delightful, southerly aspect rear garden with an area of patio, lawn, mature trees and shrubs. There is a gate to the rear of the garden which gives access to the Cooden Beach Golf Course.
Energy efficiency report :
Property Location
Similar Properties
Detached house To Rent Bexhill-on-Sea Detached house To Rent TN39 Bexhill-on-Sea new homes for sale TN39 new homes for sale Flats for sale Bexhill-on-Sea Flats To Rent Bexhill-on-Sea Flats for sale TN39 Flats to Rent TN39 Bexhill-on-Sea estate agents TN39 estate agents



.png)


