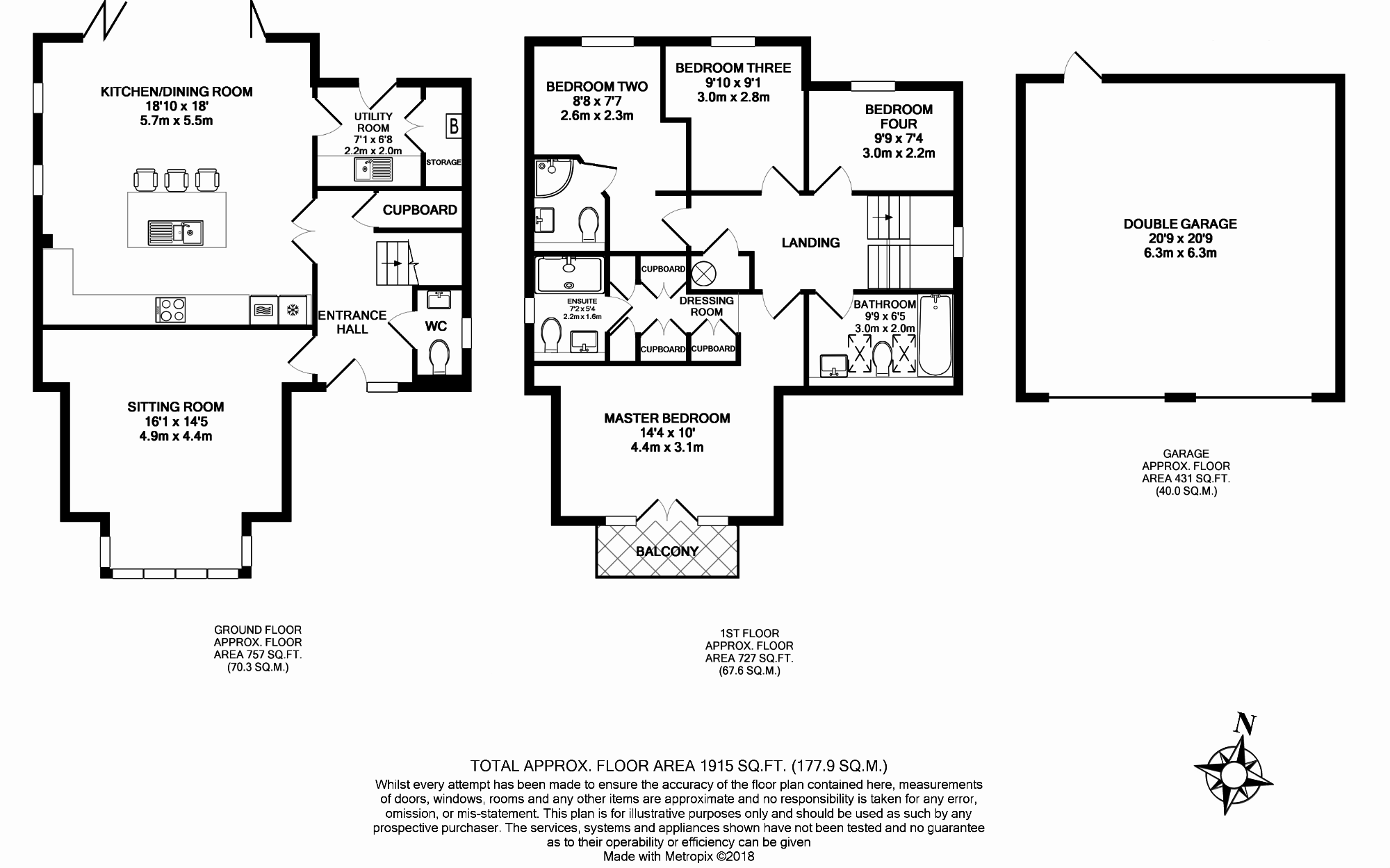4 Bedrooms Detached house to rent in Colebrook Field, Ropley, Alresford SO24 | £ 508
Overview
| Price: | £ 508 |
|---|---|
| Contract type: | To Rent |
| Type: | Detached house |
| County: | Hampshire |
| Town: | Alresford |
| Postcode: | SO24 |
| Address: | Colebrook Field, Ropley, Alresford SO24 |
| Bathrooms: | 3 |
| Bedrooms: | 4 |
Property Description
A stunning family home set in an elevated position with far-reaching countryside views. Built to a high standard by Mulberry Homes on this small development on the edge of the popular village of Ropley. Call us to arrange a personal viewing of this beautiful house.
Specifications kitchen
- Fully fitted kitchen units by Nobilia
- Appliances including: Fridge/Freezer, Dishwasher, Oven, Microwave, Induction Hob, Extractor Hood
- 30mm Silestone Worktops
- Franke Sink
- Ceramic Floor Tiles
Bathroom and ensuites
- Roca Gap wall-mounted dual flush WC
- Roca Gap wash hand basin on white unit with Grohe basin mixer
- Roca Gap bath with Grohe thermostatic shower above
- Full height Porcelanosa tiling to all walls with aluminium trim
- Porcelanosa Ceramic floor tiles
- Chrome taps and heated towel rail
- LED downlights
- Walk-in shower to master bedroom ensuite
Energy efficient heating & insulation
- Zone controlled underfloor heating to ground floor
- High efficiency Valliant gas boiler and hot water cylinder
- Thermostatic radiators to first floor
- pv panels
Electrical
- Recessed downlights to selected rooms with pendant lighting to the remaining rooms
- Carbon monoxide and smoke detectors
- Shaver point & light to bathroom and ensuites
- Brushed stainless steel sockets and switches
- TV, satellite and telephone points to various locations
- Mains operated door bell
- External lights to front and rear
- Lighting and power points to garage
Internal finishes
- Oak flooring to hall, WC and kitchen
- Fitted carpets to all other rooms except bathroom and ensuites
- Walls - matt finish in Dulux Timeless
- Ceilings - matt finish in White
- Woodwork and window boards - White Satinwood
- Ceramic floor tiles to wet areas
General
- Internal doors - Almeria Oak with chrome furniture
- Bespoke timber stairs with oak newels and glass balustrade
- Outside tap
- High security locks to all external doors
- Hardwood pre-finished timber windows
- Bi-fold doors to rear
- Landscaped turfed front and rear gardens with patios
- Block paved driveways
- Double Garage
- Management Company set up for the maintenance and insurance of communal areas
entrance hall
cloakroom
kitchen/dining room 18' 9" x 16' 4" (5.74m x 5,49m)
utility room 7' 1" x 6' 7" (2.16m x 2.02m)
sitting room 16' 0" into bay x 14' 4" (4.89m x 4.39m)
first floor landing
master bedroom 14' 4" x 9' 11" (4.38m x 3.04m)
ensuite 7' 1" x 5' 4" (2.18m x 1.63m)
bedroom two 8' 7" x 7' 6" (2.63m x 2.30m)
ensuite 5' 10" x 5' 0" (1.79m x 1.54m)
bedroom three 9' 10" x 9' 1" max (3.00m x 2.77m)
bedroom four 9' 9" x 7' 3" (2.98m x 2.23m)
bathroom 9' 9" x 6' 5" (2.98m x 1.96m)
double garage 20' 9" x 20' 8" (6.34m x 6.32m)
services Mains water and electricity. Private drainage system. Lpg fired boiler
local authority information East Hampshire District Council
Council Tax Band: Tbc
Property Location
Similar Properties
Detached house To Rent Alresford Detached house To Rent SO24 Alresford new homes for sale SO24 new homes for sale Flats for sale Alresford Flats To Rent Alresford Flats for sale SO24 Flats to Rent SO24 Alresford estate agents SO24 estate agents



.png)




