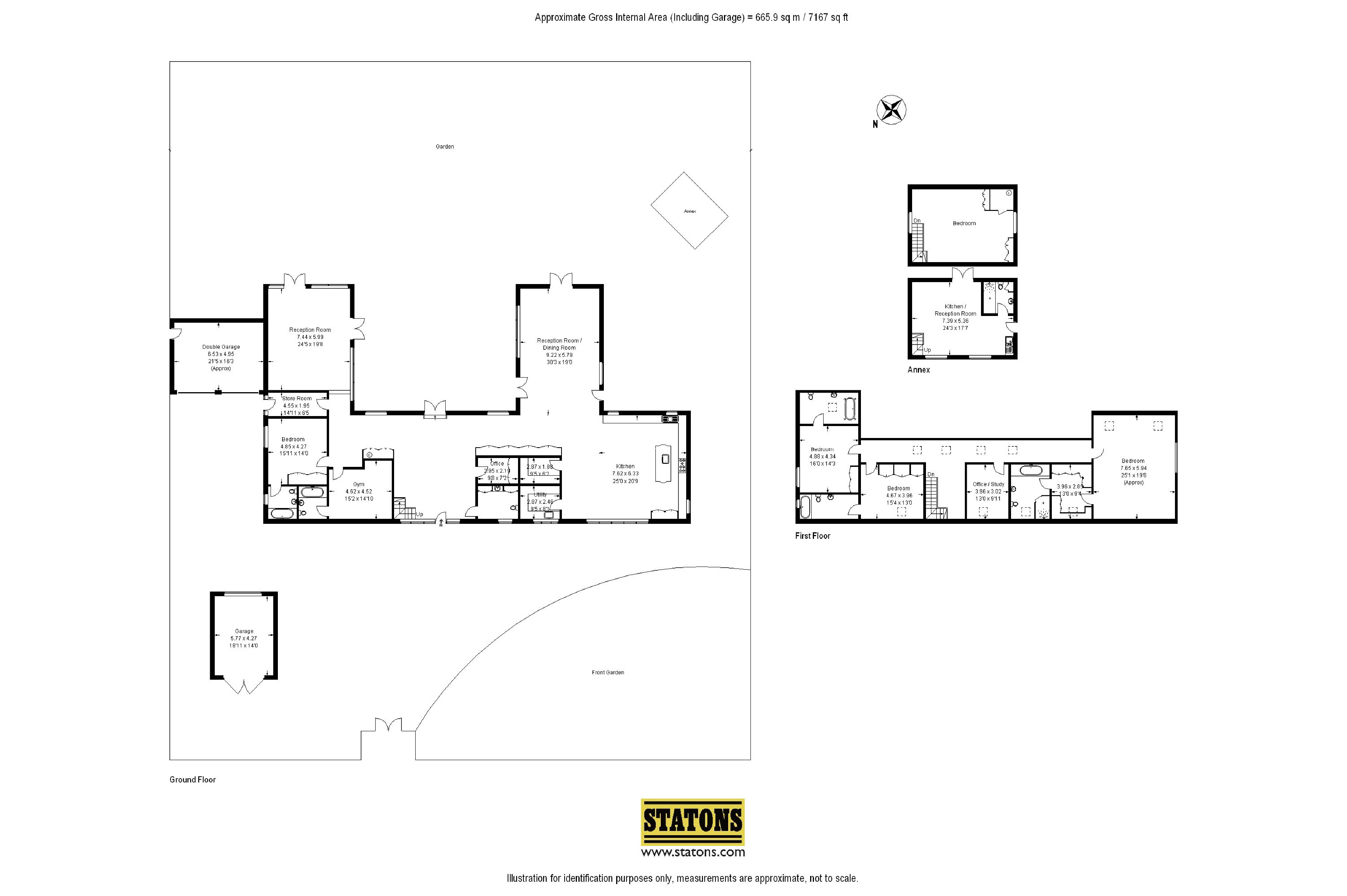5 Bedrooms Detached house to rent in Common Lane, Radlett, Hertfordshire WD7 | £ 2,307
Overview
| Price: | £ 2,307 |
|---|---|
| Contract type: | To Rent |
| Type: | Detached house |
| County: | Hertfordshire |
| Town: | Radlett |
| Postcode: | WD7 |
| Address: | Common Lane, Radlett, Hertfordshire WD7 |
| Bathrooms: | 5 |
| Bedrooms: | 5 |
Property Description
Available early September 2019. An exceptional and unique detached barn conversion of approx (7167 sq ft/ 666 sq m) refurbished to an exacting standard and presented in immaculate order throughout. Offering privacy, seclusion and magnificent accommodation set in expansive grounds of around 5 acres adjoining prime greenbelt countryside yet within easy access of central London. This stunning residence is accessed via gates and an expansive driveway provides parking for numerous vehicles with a separate garage for 3/4 cars.
To the rear, this fine property has uninterrupted and predominantly south facing views over the enormous grounds whilst benefiting from an outdoor spa pool with jets and a studio house consisting of a lounge, bedroom, kitchen and bathroom suite.
Internally the house has numerous modern touches including air conditioning to the principal rooms, exposed beams into several of the vaulted ceilings creating a wonderful feeling of space and light throughout whilst the stone flooring with underfloor heating on the ground floor further enhances this spectacular property.
Radlett itself has expanded significantly in recent years into a thriving, independent location, offering extensive local shopping facilities, cafes, restaurants and cultural activities.
The area is ideal for young families being home to the highest regarded schools in the country including Aldenham, Haberdashers Askes Boys and Girls, North London Collegiate and St Albans.
For the sports fans Radlett accommodates Radlett Cricket Club and Radlett Lawn Tennis and Squash Club, as well as several local golf clubs including Porters Park and Elstree, which are nearby. Patchetts Equestrian Centre, and Elstree Private Aerodrome are within a few minutes by car, with the popular Battlers Green Farm Shopping Village a short walk away.
For more information on this property please call our Barnet Lettings Agents on .
Ground Floor
Entrance Hall
Kitchen (25'0 x 20'9 (7.62m x 6.32m))
Pantry (9'5 x 6'2 (2.87m x 1.88m))
Reception / Dining Room (30'3 x 19'0 (9.22m x 5.79m))
Reception Room (24'5 x 19'8 (7.44m x 5.99m))
Gym (15'2 x 14'10 (4.62m x 4.52m))
En Suite Bathroom
Office (9'8 x 7'2 (2.95m x 2.18m))
Bedroom Four (15'11 x 14'0 (4.85m x 4.27m))
En Suite Bathroom
Utility Room (9'5 x 8'1 (2.87m x 2.46m))
Store Room (14'11 x 6'5 (4.55m x 1.96m))
First Floor
Master Bedroom (25'1 x 19'6 (7.65m x 5.94m))
Walk-In Wardrobe (13'0 x 9'4 (3.96m x 2.84m))
En Suite Bathroom
Bedroom Two (16'0 x 14'3 (4.88m x 4.34m))
En Suite Bathroom
Bedroom Three (15'4 x 13'0 (4.67m x 3.96m))
En Suite Bathroom
Office / Study
Exterior
Annex
Kitchen / Reception (24'3 x 17'7 (7.39m x 5.36m))
Bedroom Five
Double Garage (21'5 x 16'3 (6.53m x 4.95m))
Garage (18'11 x 14'0 (5.77m x 4.27m))
Front Garden
Rear Garden
The agent has not tested any apparatus, equipment, fixtures, fittings or services and so, cannot verify they are in working order, or fit for their purpose. Neither has the agent checked the legal documentation to verify the leasehold/freehold status of the property. The buyer is advised to obtain verification from their solicitor or surveyor. Also, photographs are for illustration only and may depict items which are not for sale or included in the sale of the property, All sizes are approximate. All dimensions include wardrobe spaces where applicable.
Floor plans should be used as a general outline for guidance only and do not constitute in whole or in part an offer or contract. Any intending purchaser or lessee should satisfy themselves by inspection, searches, enquires and full survey as to the correctness of each statement. Any areas, measurements or distances quoted are approximate and should not be used to value a property or be the basis of any sale or let. Floor Plans only for illustration purposes only – not to scale
Property Location
Similar Properties
Detached house To Rent Radlett Detached house To Rent WD7 Radlett new homes for sale WD7 new homes for sale Flats for sale Radlett Flats To Rent Radlett Flats for sale WD7 Flats to Rent WD7 Radlett estate agents WD7 estate agents



.png)




