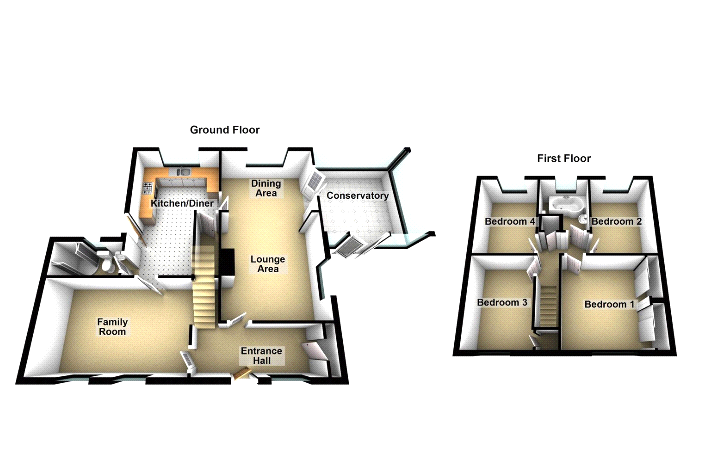4 Bedrooms Detached house to rent in Coppice Court, Roper Avenue, Heanor, Derbyshire DE75 | £ 219
Overview
| Price: | £ 219 |
|---|---|
| Contract type: | To Rent |
| Type: | Detached house |
| County: | Derbyshire |
| Town: | Heanor |
| Postcode: | DE75 |
| Address: | Coppice Court, Roper Avenue, Heanor, Derbyshire DE75 |
| Bathrooms: | 2 |
| Bedrooms: | 4 |
Property Description
4 bedrooms! 4 bed detached property is tucked away in a quiet corner of a residential area. The property enjoys an idyllic location, boasting Shipley Country Park being on the doorstep. With two receptions, two bathrooms, conservatory and double garage making it for an ideal family home.
Ground Floor
Entrance Hall
Entering the property by the UPVC front door into a spacious hallway, new UPVC double glazed window to the front, radiator, laminate flooring, built in cupboard, stairs leading to the first floor and internal doors leading off to the two reception rooms.
Family Room (16' 4" x 10' 1" (4.98m x 3.07m))
Two UPVC double glazed windows to the front, laminate flooring and radiator. Internal door leading to:
Kitchen/ Diner
3.28m (max) x 5.23m - Having ample space for dining furniture and a kitchen area fitted with a range of base and wall units with laminated doors, laminate worktops with tiled splash backs, inset 1.5 bowl sink and integrated electric oven, microwave, 5 burner gas hob with extractor hood, space for washing machine, integrated dishwasher and fridge freezer. UPVC glazed door leads out to the garden to the side aspect, UPVC double glazed window overlooks the rear garden. Exposed floorboards, radiator, recessed lighting, under stairs storage cupboard and internal doors leading to the shower and Living room.
Dining Area (11' 9" x 8' 11" (3.58m x 2.72m))
With radiator, fitted carpet, UPVC double glazed window to the side and hard wood glazed French Doors leading to the Conservatory, open archway to:
Lounge Area
Open plan to the Dining Area separated with a double glazed UPVC window to the rear, radiator and feature open gas fire inset into the chimney breast.
Conservatory (12' 3" x 11' 7" (3.73m x 3.53m))
Generous conservatory with mahogany effect uPVC double glazing, polypropylene roof, fan light fitting, ceramic flooring, radiator and French Doors opening onto the patio.
Shower Room
With pedestal hand wash basin, low level WC and corner shower enclosure, ceramic tiling to the walls and UPVC frosted double glazed window to the side.
First Floor
Landing
Fitted carpet, boarded loft access with ladder and cupboard housing combi boiler.
Master Bedroom (11' 9" x 10' 10" (3.58m x 3.3m))
Double glazed UPVC framed window to the front, radiator, fitted wardrobes and fitted carpet.
Bedroom 2 (7' 11" x 10' 10" (2.41m x 3.3m))
UPVC framed double glazed window to the rear, fitted cupboard and radiator.
Bedroom 3 (10' 10" x 7' 7" (3.3m x 2.3m))
UPVC framed double glazed window to the rear, fitted carpet and radiator.
Bedroom 4 (10' 10" x 7' 7" (3.3m x 2.3m))
UPVC framed double glazed window to the front, over stairs storage cupboard, radiator and fitted carpet.
Family Bathroom
Fitted with a 'P' shaped bath with mixer shower over, pedestal hand wash basin and low level WC, with fitted cupboards, recessed lighting, ceramic flooring and frosted UPVC framed double glazed window to the rear.
Outside
Double Garage
Two up and over doors to the front as well as a side access door leading to the rear garden, with light and power. One garage door is electric.
Gardens
The property sits back from the road and occupies a generous corner plot, with a large gravelled frontage providing ample parking and access to the double garage. Double timber gates lead to the side of the property and a patio area which could also provide secured caravan storage space. A further gate to the other side of the property also leads to the garden via a large paved patio with wrap around lawn edged with small trees and conifers offering total privacy in a tranquil setting.
Information
***** important note ******
When you apply for a tenancy there will be an administration fee to pay - please ask our branch staff for further details of this fee and the tenancy bond and other fees which may become payable during the lifetime of your tenancy before you book a viewing
Property Location
Similar Properties
Detached house To Rent Heanor Detached house To Rent DE75 Heanor new homes for sale DE75 new homes for sale Flats for sale Heanor Flats To Rent Heanor Flats for sale DE75 Flats to Rent DE75 Heanor estate agents DE75 estate agents



.png)




