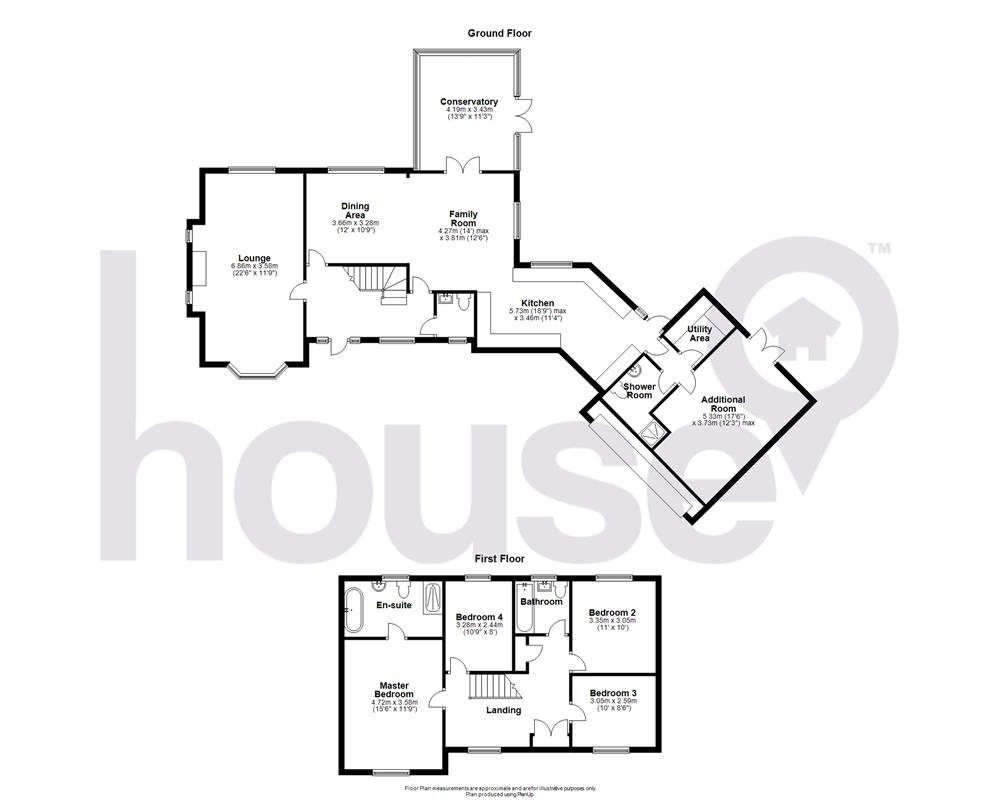4 Bedrooms Detached house to rent in Court Tree Drive, Eastchurch, Sheerness ME12 | £ 415
Overview
| Price: | £ 415 |
|---|---|
| Contract type: | To Rent |
| Type: | Detached house |
| County: | Kent |
| Town: | Sheerness |
| Postcode: | ME12 |
| Address: | Court Tree Drive, Eastchurch, Sheerness ME12 |
| Bathrooms: | 4 |
| Bedrooms: | 4 |
Property Description
Situated on the prestigious Kingsborough Manor, built by Jones Homes, is this beautifully maintained 4 bedroom, detached family home. This home is situated on a spacious corner plot offering tranquillity and privacy.
As you approach the property you are greeted with a large sweeping driveway leading offering plenty of off road parking for all the family. Internally the property benefits from a modern and spacious kitchen/family room, conservatory, utility room, dual aspect lounge, 4 good sized bedrooms with the master benefiting from a stunning en-suite and a modern family bathroom. Additionally, the double garage which has been converted into an additional room and shower room, ideal for an additional reception room or an occasional bedroom, but can easily be reinstated to a garage if required.
This home comes alive with its stunning landscaped rear garden which is arguably one of the biggest on the development and benefits from a large entertaining area, home office/studio, side access, shed and plenty of mature shrubs and trees.
Kingsborough Manor is considered to be one of the most prestigious addresses on the Isle of Sheppey and it easy to see why! Surrounded by beautiful countryside and blessed with award-winning beaches, good local schools and excellent commuting links, Sheppey provides a location and lifestyle that many people can only dream of.
Further afield you’ll find excellent shopping facilities at nearby Sittingbourne, Maidstone and Bluewater whilst Sittingbourne also provides a direct high speed rail service to London St Pancras. Commuting is easy with access to the A249, M2 and M20.
Make your appointment to view today by calling the House team today.
Details:
Rent: £1800pcm
Deposit: £2075
No additional tenancy fees apply.
Please note: All tenants are required to pass full vetting with a minimum household income of at least £60,000.
The Accommodation Provides:
Entrance Hall
Lounge (6.86m (22'6") x 3.58m (11'9"))
Dining Area (3.66m (12') x 3.28m (10'9"))
Family Room (4.27m (14') max x 3.81m (12'6"))
Kitchen (5.73m (18'9") max x 3.46m (11'4"))
Conservatory
Lobby
Utility Area (2.06m (6'9") x 1.62m (5'4"))
Shower Room
Additional Room (5.33m (17'6") x 3.73m (12'3") max)
Landing
Master Bedroom (4.72m (15'6") x 3.58m (11'9"))
En-Suite
Bedroom 2 (3.35m (11') x 3.05m (10'))
Bedroom 3 (3.05m (10') x 2.59m (8'6"))
Bedroom 4 (3.28m (10'9") x 2.44m (8'))
Bathroom
Property Location
Similar Properties
Detached house To Rent Sheerness Detached house To Rent ME12 Sheerness new homes for sale ME12 new homes for sale Flats for sale Sheerness Flats To Rent Sheerness Flats for sale ME12 Flats to Rent ME12 Sheerness estate agents ME12 estate agents



.png)
