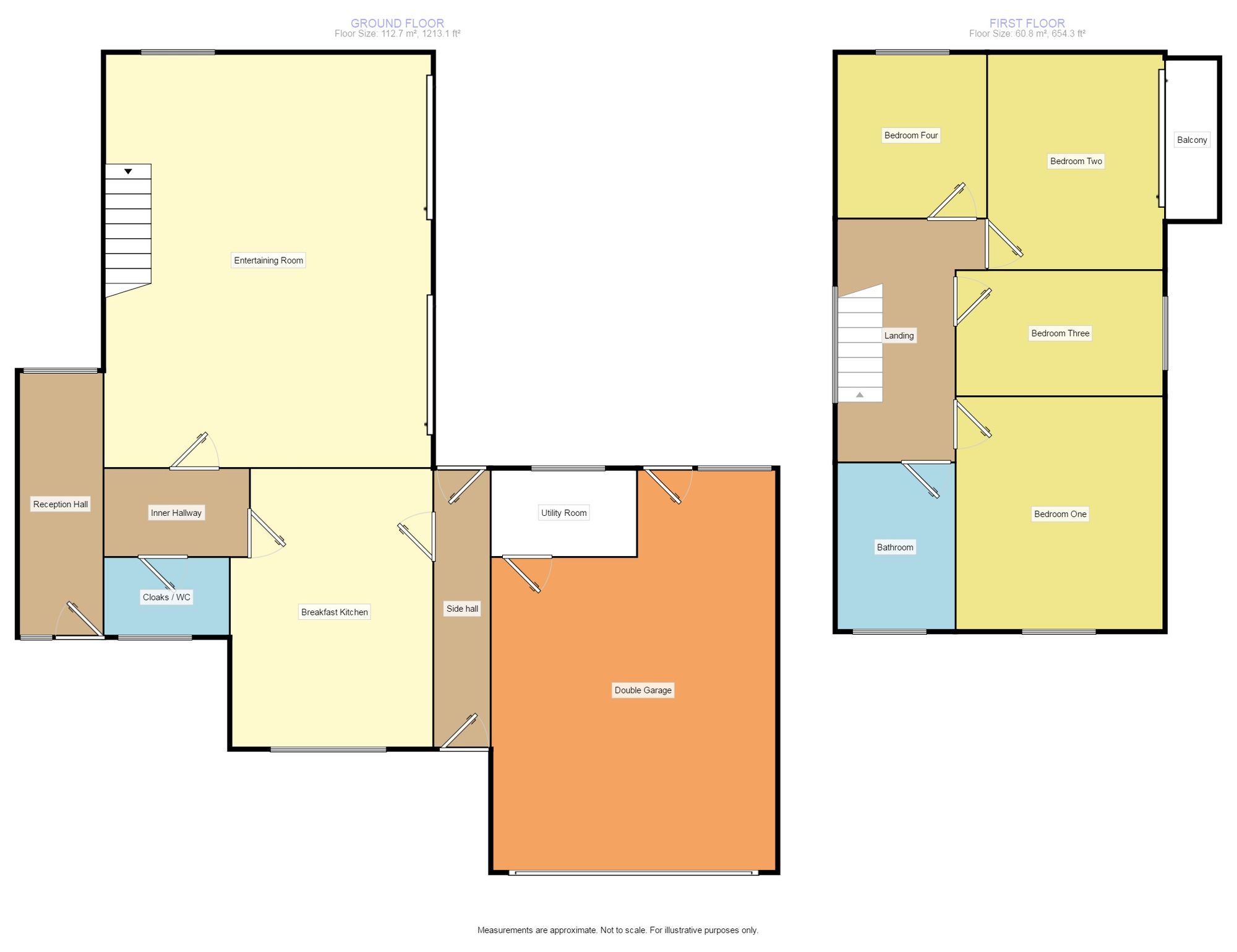4 Bedrooms Detached house to rent in Dairyground Road, Bramhall, Stockport SK7 | £ 335
Overview
| Price: | £ 335 |
|---|---|
| Contract type: | To Rent |
| Type: | Detached house |
| County: | Greater Manchester |
| Town: | Stockport |
| Postcode: | SK7 |
| Address: | Dairyground Road, Bramhall, Stockport SK7 |
| Bathrooms: | 1 |
| Bedrooms: | 4 |
Property Description
Available end of may on an unfurnished basis, ideally for a minimum of 12 months, this superb detached home is located on a highly popular development close to shops, schools, the railway station and a walk to Bramhall's fashionable village centre. Warmed by gas ch on a combi system, and with uPVC double glazing, it provides an impressive entertaining room combing both living and dining area, a fitted breakfast kitchen with granite worktops and integrated appliances, a utility room and ground floor cloaks/ wc, the first floor provides 4 good bedrooms and a fully tiled bathroom with white suite and shower. There is a double garage too and enclosed southerly facing gardens can also be enjoyed.
Reception Hall (1.47m x 4.65m)
Radiator, tiled floor, uPVC double glazed window.
Inner Hall (1.52m x 2.39m)
A wood floor runs into the entertaining room, cornice ceiling, room thermostat.
Cloaks / WC
Low level WC, wall mounted washbasin, wall mounted gas fired combi central heating boiler.
Entertaining Room (5.74m x 7.21m)
An impressive room combining both living and dining areas. There is a wood floor, two sets of patio sliding uPVC double glazed doors open onto the gardens, an attractive fireplace feature, TV and satellite points, two double radiators, cornice ceiling, stairs lead out of this room to the first floor.
Breakfast Kitchen (3.58m x 4.88m)
Superbly fitted with an excellent range of matching base and eye level units with granite worktops including an inset stainless steel sink unit with mixer tap, Neff 4 ring electric hob unit, built in Neff double oven, Smeg microwave, a Neff hood is positioned over the hob, Integrated Bosch dishwasher and integrated Electrolux fridge freezer, a breakfast bar seats 4-6 people, uPVC double glazed window, down-lighters.
Side Hall
Tiled floor, coat hooks, doors to front and rear access to the gardens.
Utility Room (1.52m x 2.54m)
Cupboard houses electric meters, stainless steel sink unit is set into a round edged worktop, aeg washing machine, uPVC double glazed window.
Landing
UPVC double glazed window.
Bedroom 1 (3.66m x 4.09m)
UPVC double glazed, double radiator, cornice ceiling, TV point.
Bedroom 2 (3.05m x 3.81m)
UPVC double glazed sliding patio doors to a balcony, double radiator, TV point.
Bedroom 3 (2.21m x 3.68m)
Another good double, uPVC double glazed, double radiator.
Bedroom 4 (2.87m x 2.62m)
UPVC double glazed, double radiator.
Bathroom (1.96m x 2.97m)
Fully tiled including the floor, its fitted with a white suite including a bath, low level WC and pedestal washbasin. Corner shower cubicle is fitted with a Topaz electric shower, chromed ladder radiator, down-lighters, uPVC double glazed.
Double Garage (5m (wide) x 5.49m (minimum))
Accessed from a roller door, light, power and a cold tap. A rear door gives access to the gardens, a courtesy door leads to the utility room.
/8
Property Location
Similar Properties
Detached house To Rent Stockport Detached house To Rent SK7 Stockport new homes for sale SK7 new homes for sale Flats for sale Stockport Flats To Rent Stockport Flats for sale SK7 Flats to Rent SK7 Stockport estate agents SK7 estate agents



.png)










