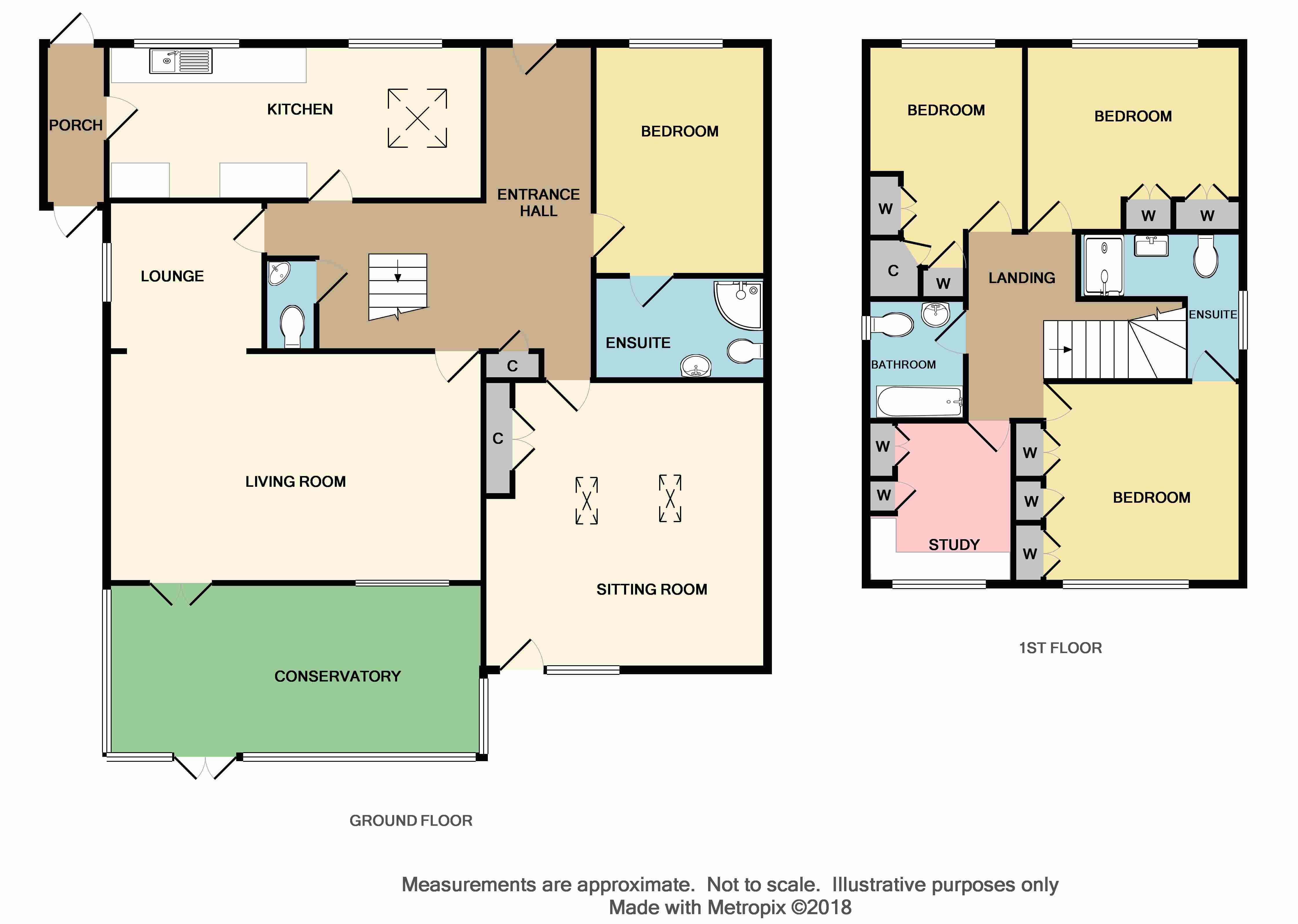4 Bedrooms Detached house to rent in Dale Wood Road, Orpington BR6 | £ 531
Overview
| Price: | £ 531 |
|---|---|
| Contract type: | To Rent |
| Type: | Detached house |
| County: | London |
| Town: | Orpington |
| Postcode: | BR6 |
| Address: | Dale Wood Road, Orpington BR6 |
| Bathrooms: | 3 |
| Bedrooms: | 4 |
Property Description
Ideal for multi generational living. This highly adaptable four/five bedroom detached family home, is located within a highly sought after cul-de-sac and offers easy access to all local amenities and with Orpington station a short walk away. Coming to the market in A1 order throughout, the property has a ground floor bedroom with ensuite which would be ideal for a relative or teenager. The rest of the property oozes charm and internal viewings are essential for this property to be fully appreciated.
Ideal for multi generational living. His highly adaptable four/five bedroom detached family home, is located within a highly sought after cul-de-sac and offers easy access to all local amenities and with Orpington station a short walk away. Coming to the market in A1 order throughout, the property has a ground floor bedroom with ensuite which would be ideal for a relative or teenager. The rest of the property oozes charm and internal viewings are essential for this property to be fully appreciated. Offered on a chain free basis this property is sure to attract much interest and as such your viewing comes highly recommended.
Front garden Blocked paved driveway and landscaped lawned front garden, which is stocked with an array of mature shrubs and borders. Leading up to a open storm porch.
Entrance Double glazed security front door with access in the hallway.
Hallway 19' x 17'2 l-Shaped. Double radiator and single radiator. Lantern ceiling window. Under stairs storage cupboard.
WC Two piece suite comprising low flush wc, pedestal wash hand basin, partial tiling to walls and tiling to floor.
Lounge 21' 1" x 21' at max points (6.43m x 6.4m) l-Shaped. Duel aspect with double glazed windows to side plus double glazed windows and French doors leading into the conservatory. Double and single radiator. Claygate style open fire housing a living flame coal effect gas fire.
Reception two 16' 10" x 16' 2" (5.13m x 4.93m) Double glazed window and door leading to the secluded rear garden. Two double radiators. Fitted storage cupboard. Two lantern lights.
Conservatory 22' 6" x 9' 7" (6.86m x 2.92m) Double glazed windows and French doors overlooking the secluded rear garden. Two double radiators.
Kitchen/diner 21' 9" x 9' 4" (6.63m x 2.84m) Double glazed windows to front. Kitchen area: An extensive range of fitted wall and base units finished in light oak with solid granite work surfaces. Double bowl single drainer sink unit with mixer taps plus plumbing for dishwasher. Space for an upright fridge freezer. Space for a range gas cooker with extractor hood. Recess spot lights. Fully tiled floor and partial tiling to walls. Dining area: Fitted island with seating, single radiator and recess spot lights.
Utility room 9' 8" x 4' (2.95m x 1.22m) Double glazed windows to front and rear. Fitted wall units and plumbing for washing machine.
Reception room/bedroom five 13' 3" x 10' (4.04m x 3.05m) Double glazed windows to the front with fitted plantation blinds. Double radiator.
Ensuite 9' 8" x 5' 7" (2.95m x 1.7m) White three piece suite comprising walk in shower, low flush wc, pedestal wash hand basin, white ladder radiator and fully tiled walls. Recess spot lights.
Stairs to first floor landing
first floor landing Access to loft.
Bedroom one 12' 7" x 10' 4" (3.84m x 3.15m) Double glazed windows overlooking the secluded rear garden. Single radiator and an extensive range of fitted wardrobes.
Ensuite Mottled double glazed windows to side. A luxury three piece suite comprising Aqualisa shower with remote control, vanity wash hand basin set in it's own storage unit. Low flush wc. White ladder radiator and fully tiled walls. Extractor fan.
Bedroom two 12' x 11' (3.66m x 3.35m) Double glazed windows to front with fitted Plantation blinds. An extensive range of fitted wardrobes and a dressing table. Single radiator.
Bedroom three 12' 4" x 9' excluding fitted wardrobes (3.76m x 2.74m) Double glazed windows to front with fitted Plantation blinds. An extensive range of fitted wardrobes and a dressing table.
Bedroom four 9' 6" x 8' 7" (2.9m x 2.62m) Double glazed windows to rear. An extensive range of fitted wardrobes and desk area.
Bathroom Frosted double glazed windows to side. A luxury three piece suite comprising 'P' shaped bath with separate Aqualisa shower unit with remote control and glass screen. Lo flush wc and vanity wash hand basin. Fully tiled walls. Recess spot lights and chrome ladder radiator.
Garden 60' x 50' at max point Approx. Faces South East and is mainly laid to lawn with a raised patio area. Outside shed and Summer house.
Directions From Petts Wood, Station Square, proceed down Fairway and across Tudor Way into St Johns Road. At end turn right into Crofton Lane and second left into Dale Wood Road.
Property Location
Similar Properties
Detached house To Rent Orpington Detached house To Rent BR6 Orpington new homes for sale BR6 new homes for sale Flats for sale Orpington Flats To Rent Orpington Flats for sale BR6 Flats to Rent BR6 Orpington estate agents BR6 estate agents



.png)










