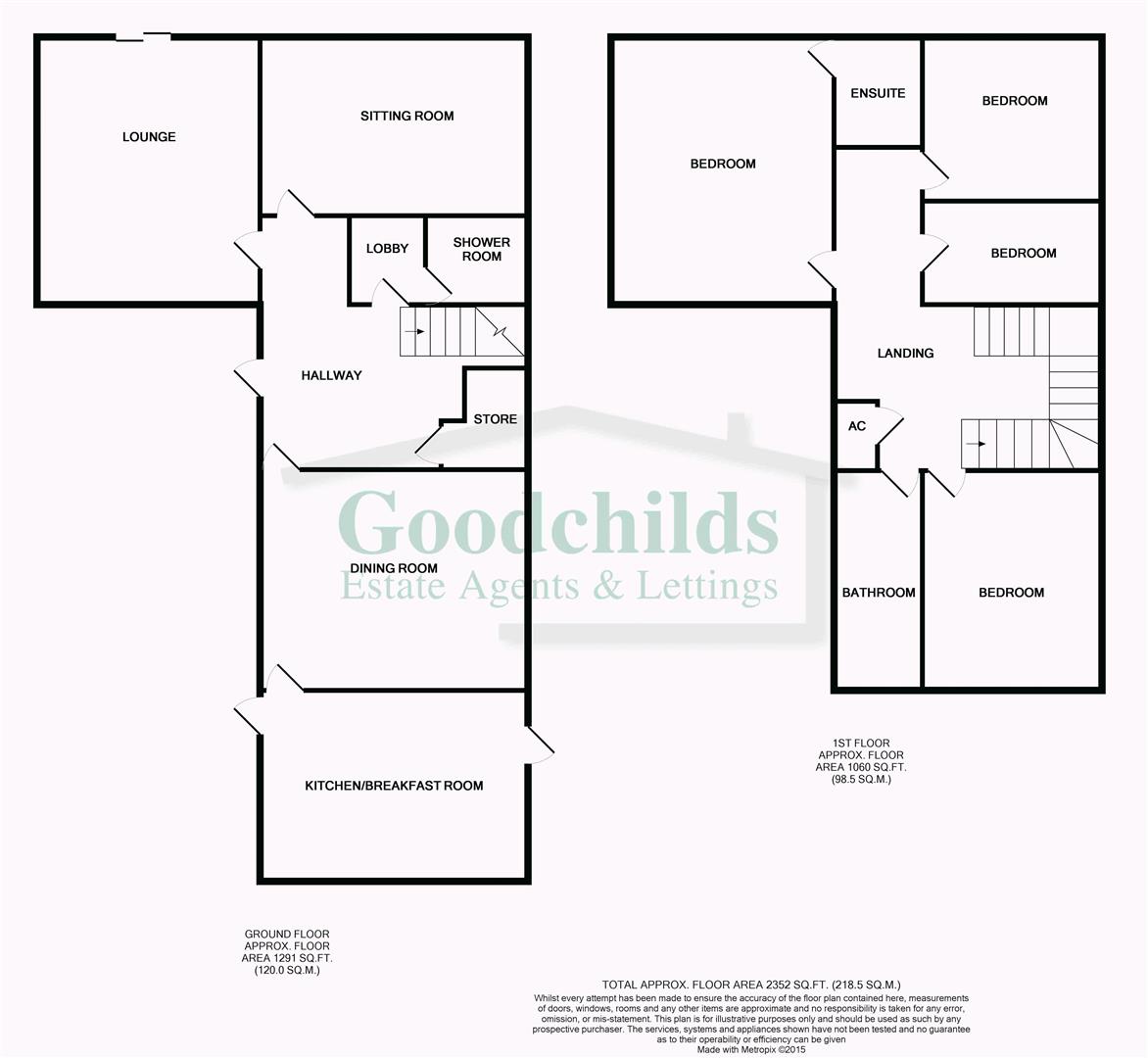4 Bedrooms Detached house to rent in Dimsdale Hall Drive, Wolstanton, Newcastle-Under-Lyme ST5 | £ 323
Overview
| Price: | £ 323 |
|---|---|
| Contract type: | To Rent |
| Type: | Detached house |
| County: | Staffordshire |
| Town: | Newcastle-under-Lyme |
| Postcode: | ST5 |
| Address: | Dimsdale Hall Drive, Wolstanton, Newcastle-Under-Lyme ST5 |
| Bathrooms: | 3 |
| Bedrooms: | 4 |
Property Description
**large four bed detached**three reception rooms**three bathrooms** A must view! Detached Four bedroom house located next to Wolstanton Golf course. The property in brief comprises; Entrance Hallway, Lounge, Dining Room, Sitting Room, Downstairs Shower Room, Breakfast Kitchen, Landing, Four Bedrooms, En-Suite, Family Bathroom & Double Garage.
Entrance Hallway (5.38mx 6.05m max (17'8"x 19'10" max))
Having radiator, under stairs storage, door to side and two windows to front.
Lobby (6'0''x 5'1'')
Leading into
Downstairs Shower Room (7'0''x 6'0'')
Having three piece suite comprising; shower cubicle, WC and wash hand basin. Fully tiled walls and double glazed window to side.
Lounge (17'11'' x 14'11'')
Having radiator, double glazed window to front and patio doors to rear.
Sitting Room (18'11'' x 12')
Having radiator, double glazed window to side and two double glazed windows to rear.
Dining Room (17'8''x 14'10'')
Having radiator, double glazed windows to both sides.
Kitchen (18'5'' x 13')
Having a range of wall and base units with preparation worksurfaces over incorporating 1.5 sink drainer. Oven with hobs and extractor over, washing machine, tumble dryer, dishwasher and fridge freezer. Double glazed windows to both sides and doors to both sides.
Landing (17'2''x 10'9'')
Having airing cupboard, radiator, double glazed windows to both sides.
Bedroom One (17'11'' x 14'11'')
Having radiator, double glazed windows to front and rear.
En-Suite (7'5''x 6'0'')
Having three piece suite comprising; shower cubicle, WC and wash hand basin. Radiator, fully tiled walls and double glazed window to rear.
Bedroom Two (14'11'' x 11'7'')
Having radiator and double glazed window to side.
Bedroom Three (12'6''x 11'0'')
Having radiator and double glazed window to rear.
Bedroom Four (12'8'' x 6'11'')
Having radiator and double glazed window to rear.
Bathroom (15'3'' x 5'11'')
Having white four piece suite comprising; jacuzzi bath, shower cubicle, hand wash basin and WC. Fully tiled walls, extractor fan, double glazed windows to front and side.
Double Garage (19'3''x 19'1'')
Having windows to both sides and doors to front.
Property Location
Similar Properties
Detached house To Rent Newcastle-under-Lyme Detached house To Rent ST5 Newcastle-under-Lyme new homes for sale ST5 new homes for sale Flats for sale Newcastle-under-Lyme Flats To Rent Newcastle-under-Lyme Flats for sale ST5 Flats to Rent ST5 Newcastle-under-Lyme estate agents ST5 estate agents



.png)











