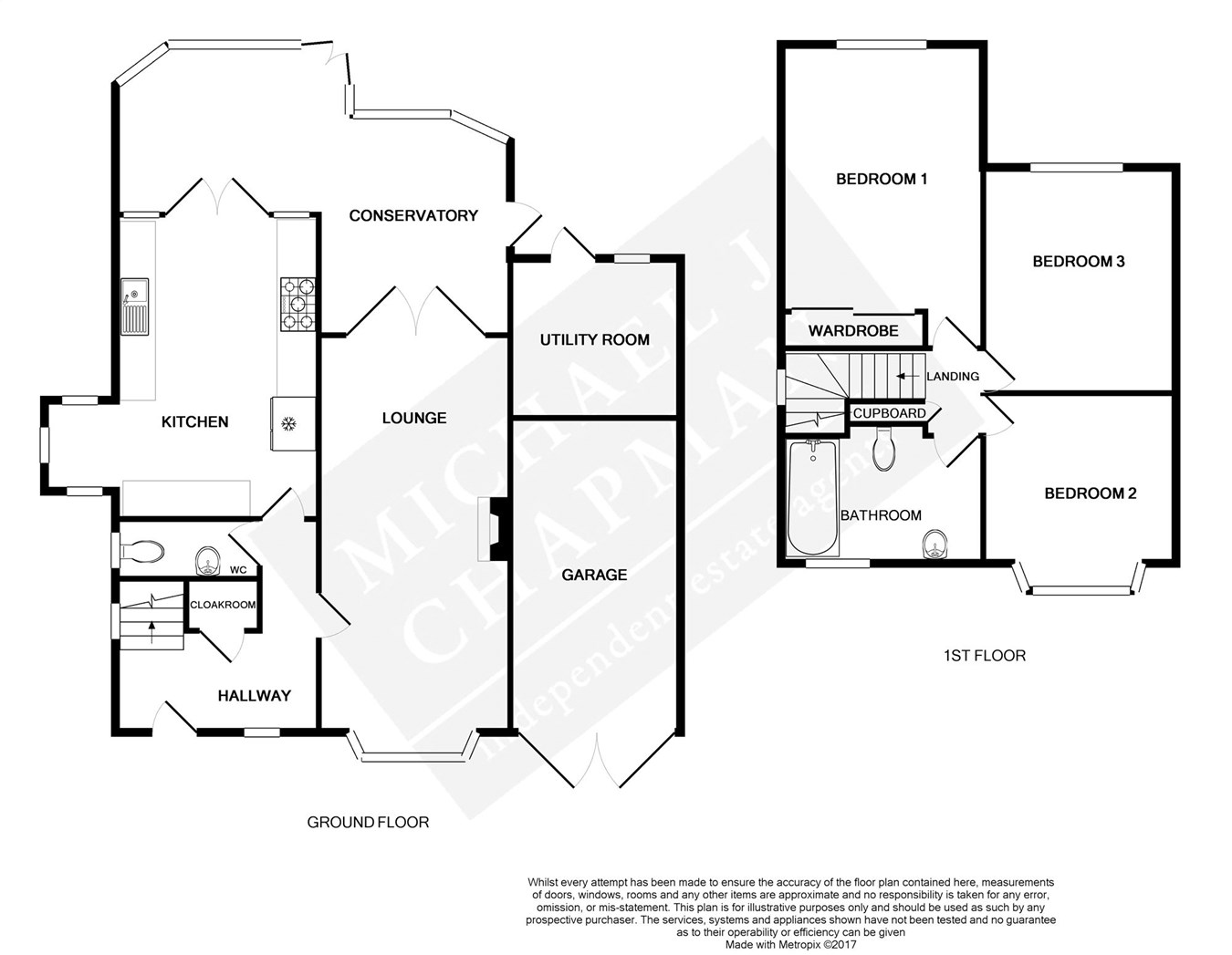3 Bedrooms Detached house to rent in Duke Street, Alderley Edge SK9 | £ 554
Overview
| Price: | £ 554 |
|---|---|
| Contract type: | To Rent |
| Type: | Detached house |
| County: | Cheshire |
| Town: | Alderley Edge |
| Postcode: | SK9 |
| Address: | Duke Street, Alderley Edge SK9 |
| Bathrooms: | 0 |
| Bedrooms: | 3 |
Property Description
Offering idyllic views to 'The Edge' and located within a short walk to central Alderley Edge this three double bedroom detached family home offers spacious accommodation. The ground floor accommodation is generous in size and offers; a welcoming reception hall, spacious living room, kitchen breakfast room with range cooker and dining space and a substantial orangery style reception room and a utility and garage. The first floor offers three well proportioned double bedrooms and a family bathroom. Externally is a driveway for multiple vehicles to the front leading to the garage. The rear gardens are predominantly laid to lawn with flagged terraces and offer unspoiled views across the adjoining field and up to 'The Edge'.
Ground floor
entrance hall
Wooden front door with two small glazed panels, double glazed wooden windows to front and side aspect, solid wood flooring, radiator with cover, power points, telephone point, cloak cupboard, stairs to first floor, doors off to;
Cloakroom/WC
6' 4" x 3' 1" (1.94m x 0.94m) Double glazed frosted wooden window, low level WC, wash hand basin, tiled flooring.
Living room
20' 2" x 10' 5" (6.14m x 3.18m) Large bay window with double glazed wooden windows to front aspect, solid wood flooring, marble fire surround and hearth, radiators, power and TV points, down lights, French wooden doors with glazed side panels to;
Dining conservatory
12' x 10' 4" (3.66m x 3.14m) Large wooden double glazed conservatory with views across rear garden and beyond. Tiled flooring, radiator with cover, air conditioning unit, pendent light fitting, power points, door to rear garden.
Sitting area
13' 9" x 10' 7" (4.20m x 3.23m) Double doors to rear with extensive views of garden and beyond, tiled flooring, power points, French doors with glazed side panels to;
Kitchen breakfast room
17' x 9' 4" (5.18m x 2.85m) Large wooden double glazed bay window to side aspect, fitted with modern range of painted wall and base units, wooden work surface to tiled splash backs, ceramic one and a half bowl sink unit and drainer with mixer tap over, integrated dishwasher, electric range cooker and ovens with extractor hood above, tiled flooring, radiator, power points, down lights, French doors with glazed panels to the sides leading to conservatory.
Utility room
7' 7" x 7' 5" (2.31m x 2.26m) Fitted with a range of wall and base units with rolled top work surface to tiled splash backs, single drainer sink unit with mixer tap over, space and plumbing for washing machine and dryer, tiled floor, power points, door to;
Garage
15' 8" x 7' 4" (4.78m x 2.24m) Double wooden doors, tiled flooring, power points, loft access.
First floor
landing
Double glazed wooden window to side aspect on half landing, loft access, power point, airing cupboard, doors off to;
bedroom 1
15' 11" x 9' 6" (4.84m x 2.90m) Double glazed wooden window to rear aspect, radiator, TV and power points, fitted mirrored wardrobe with siding doors, hanging rail and shelving, pendent light fitting.
Bedroom 2
10' 5" x 10' 2" (3.18m x 3.10m) Double glazed wooden bay window to front aspect, vertical radiator, power points, pendent light fitting.
Bedroom 3
11' 7" x 10' 6" (3.52m x 3.19m) Double glazed wooden window to rear, radiator and power points.
Bathroom
9' 5" x 7' 5" (2.88m x 2.27m) Fitted with modern white suite comprising of; bath with tiled stepped panel and mains fed shower above with glazed shower screen, low level WC, pedestal wash hand basin with mirror above, fully tiled walls and flooring, ladder style radiator, down lights.
Outside
gardens
To the front of the property is a York stone paved driveway with parking for several cars and mature hedging to sides. To the rear of the property the garden has extensive views across to the 'Edge', the garden mainly laid to lawn with mature trees and hedging to the side, large Indian Stone patio area, side gated access to front of property, external lighting and tap, garden shed.
Property Location
Similar Properties
Detached house To Rent Alderley Edge Detached house To Rent SK9 Alderley Edge new homes for sale SK9 new homes for sale Flats for sale Alderley Edge Flats To Rent Alderley Edge Flats for sale SK9 Flats to Rent SK9 Alderley Edge estate agents SK9 estate agents



.jpeg)

