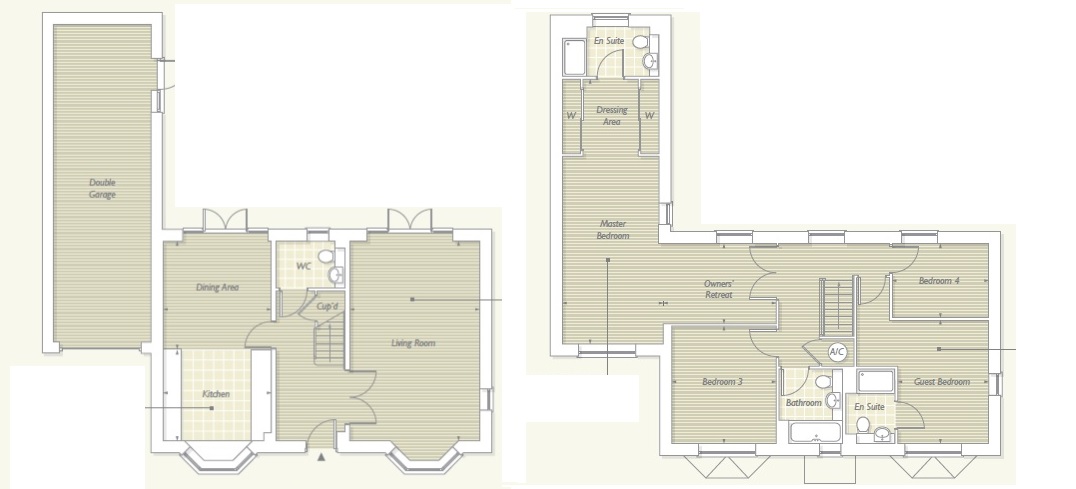4 Bedrooms Detached house to rent in Ellis Road, Broadbridge Heath, Horsham RH12 | £ 576
Overview
| Price: | £ 576 |
|---|---|
| Contract type: | To Rent |
| Type: | Detached house |
| County: | West Sussex |
| Town: | Horsham |
| Postcode: | RH12 |
| Address: | Ellis Road, Broadbridge Heath, Horsham RH12 |
| Bathrooms: | 3 |
| Bedrooms: | 4 |
Property Description
Henry Adams Lettings in Horsham are delighted to offer this immaculately presented 4 bedroom, 3 bathroom detached ex 'show home' built by the prestigious Countryside Homes and situated on the sought after Wickhurst Green development in Broadbridge Heath. EPC - B.
Having been used as one of the show homes for the Wickhurst Green development, this property has the benefit of high quality fixtures and fittings throughout as well as tastefully decorated walls with the addition of stylish and contemporary designed mirrors and wall hangings to compliment the style of the house.
Accommodation briefly comprises hugely spacious entrance hall with wood effect flooring, alarm system controls, under stairs storage cupboard, a beautiful and bright double aspect living room with attractive bay window with cushioned window seat and double doors leading out onto the rear garden, stylish downstairs cloakroom with wc and hand basin and a fantastically modern double aspect kitchen/dining room complete with a selection of high and low level cupboards, integrated oven, hob, extractor fan, washing machine, dishwasher and fridge/freezer and a spacious dining area with double doors also leading out to the rear patio area.
Upstairs, accommodation continues with bright landing area with airing/linen cupboard, an exceptionally large and tastefully decorated master suite complete with vast amounts of windows allowing light to flood in and ample space for living/reading area, bedroom area and a separate dressing area with 2 built in double sliding door wardrobes and a beautiful en suite shower room with shower cubicle, wc, basin, heated towel rail and large wall mirror. The second bedroom is also very spacious and comes with built in sliding door wardrobe and en suite shower room, bedroom 3 is a further spacious double bedroom and bedroom 4 is a small double/large single bedroom. The family bathroom completes the first floor accommodation with bath, wc, basin and built in alcoves.
Outside the property benefits from a hugely attractive and beautifully landscaped rear garden. There is a large patio/seating area accessed from both the lounge and the dining area, a few stylish wooden ornaments and a wooden framed covered bench, and a side gate for bin storage and collection. The double length garage can also be accessed from the rear garden.
To the front of the property is access to the double length garage complete with up-and-over door. There is driveway parking for 1 vehicle, but a further vehicle can be parked in front of the property as there is no right of way required by other properties.
This property is available on an 'unfurnished' basis only, has double glazing throughout and gas fired central heating.
Hallway
A hugely spacious entrance hall with wood effect flooring, alarm system controls, under stairs storage cupboard.
Living Room
A beautiful and bright double aspect living room with attractive bay window with cushioned window seat and double doors leading out onto the rear garden.
Cloakroom
Downstairs cloakroom with wc and hand basin.
Kitchen
A fantastically modern double aspect kitchen/dining room complete with a selection of high and low level cupboards, integrated oven, hob, extractor fan, washing machine, dishwasher and fridge/freezer.
Dining Area
Open plan to the kitchen is the spacious dining area with double doors also leading out to the rear patio area.
Landing
A bright landing area with carpet to floors and built in airing/linen cupboard.
Master Suite
An exceptionally large and tastefully decorated master suite complete with vast amounts of windows allowing light to flood in and ample space for living/reading area, bedroom area and a separate dressing area with 2 built in double sliding door wardrobes and a beautiful en suite shower room.
Dressing Area
En Suite to Master Bedroom
A modern and contemporary en suite shower room with shower cubicle, heated towel rail, wc and basin.
Bedroom 2
A spacious second/guest bedroom which comes with built in sliding door wardrobe, carpets to floor and a further en suite shower room.
En Suite to Bedroom 2
A beautifully presented en suite shower room with shower cubicle, wc, basin and heated towel rail.
Bedroom 3
A further double bedroom with carpet to floors.
Bedroom 4
A slightly smaller double bedroom/large single bedroom.
Family Bathroom
A contemporary family bathroom with bath, wc, basin, heated towel rail and attractive built in alcoves.
Garden
A hugely attractive and beautifully landscaped rear garden. There is a large patio/seating area accessed from both the lounge and the dining area, a few stylish wooden ornaments and a wooden framed covered bench, and a side gate for bin storage and collection. The double length garage can also be accessed from the rear garden.
Double Length Garage
Parking
Driveway parking for 1 vehicle with space for one further car in front of the property.
Central Heating
Gas fired central heating.
Double Glazing
important fee information
The quoted monthly rent does not include the deposit or administration fees or other charges that might apply. For more details on our renting process and tenant fees, including our agency terms and conditions of business please visit
Details correct: >>11th October 2017<<
Property Location
Similar Properties
Detached house To Rent Horsham Detached house To Rent RH12 Horsham new homes for sale RH12 new homes for sale Flats for sale Horsham Flats To Rent Horsham Flats for sale RH12 Flats to Rent RH12 Horsham estate agents RH12 estate agents



.png)











