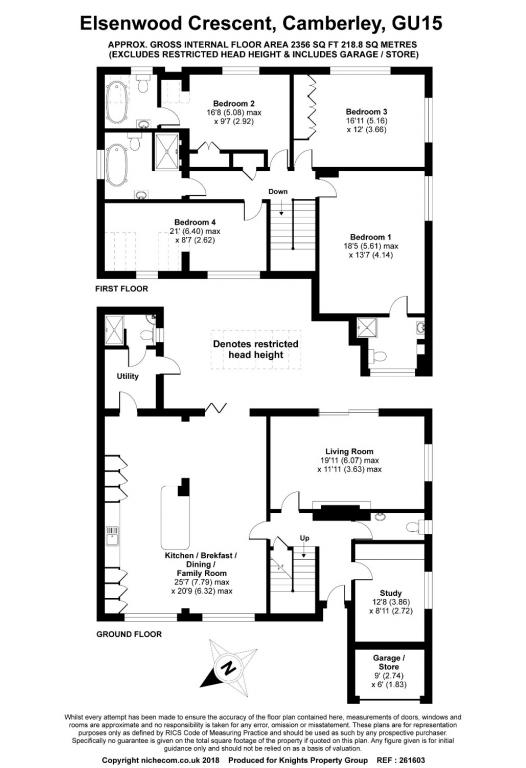4 Bedrooms Detached house to rent in Elsenwood Crescent, Camberley GU15 | £ 691
Overview
| Price: | £ 691 |
|---|---|
| Contract type: | To Rent |
| Type: | Detached house |
| County: | Surrey |
| Town: | Camberley |
| Postcode: | GU15 |
| Address: | Elsenwood Crescent, Camberley GU15 |
| Bathrooms: | 0 |
| Bedrooms: | 4 |
Property Description
**knights property services ** available middle of August & unfurnished/furnished** A four bedroom detached house presented in excellent decorative condition and situated on a large plot measuring approximately 0.3 acre, within close proximity of Crawley Ridge Infants and Junior schools. The accommodation comprises; 25ft approx. Open plan kitchen/breakfast/dining/family room with a newly fitted kitchen, integrated appliances, large living room with sliding doors leading out onto a large decking area, study/second family room, utility room and refitted cloakroom. On the first floor there are four double bedrooms, a refitted en suite, refitted bathroom and a shower room, all to a very high standard. Externally there is a large block paved driveway providing off-street parking and rear garden measuring 110 ft approx. With a large raised patio area.
Hallway
Entrance via UPVC double glazed front door, doors leading to all rooms, feature wallpaper with Travertine tiled flooring throughout.
Study
12' 8" x 8' 11"
Side aspect double glazed window, carpet flooring and neutrally decorated.
Living room
19' 11" x 11' 11"
Sliding doors leading out to large composite decking area, open fireplace, double glazed windows, carpet flooring and neutrally decorated.
Downstairs cloakroom
Low level WC, wash hand basin with hot and cold mixer tap and vanity mirror above, side aspect double glazed window, feature wall to one side, neutrally decorated with Travertine tiled flooring.
Kitchen/breakfast/dining/family room
25' 7" x 20' 9"
Newly fitted modern suite, range of base and eye level units, Corian work surfaces. Integrated appliances including; microwave, Bosch double oven, inset sink with hot and cold mixer tap with drainage area, induction hob with Gutmann inset extractor fan above, wine cooler, dishwasher, fridge, freezer and a Quooker hot tap. Open plan living area which fits a 16 seater dining table and an l-shaped sofa. Bi-fold doors open out onto a composite decking area, underfloor heating, tiled flooring, feature wall and neutrally decorated. Door leading through to;
Utility area
Space for washing machine and dryer, access to downstairs shower room, door leading out to decking, tiled flooring and neutrally decorated.
Downstairs shower room
Newly fitted suite, low level WC, wash hand basin, corner sink with hot and cold mixer tap and vanity mirror above, heated towel rail, walk-in wet room with hand held shower attachment, tiled from floor to ceiling.
First floor landing
Doors leading to all bedrooms, carpet flooring and neutrally decorated.
Master bedroom
18' 5" x 13' 7"
Side aspect double glazed window, carpet flooring, neutrally decorated, door leading through to;
En suite
Low level WC, wash hand basin with hot and cold mixer tap and Sbiancato tiled flooring.
Bedroom two
16' 8" x 9' 7"
Rear aspect double bedroom, fitted double wardrobes with hanging space, feature wall, carpet flooring, neutrally decorated, door leading through to;
En suite
Newly refitted, low level WC, wash hand basin with hot and cold mixer tap and vanity mirror above, free standing Victorian roll top bath with hand held shower attachment, heated towel rail, double glazed window, part-tiled walls and tiled flooring.
Bedroom three
16' 11" x 12' 0"
Double bedroom, dual aspect double glazed windows, triple fitted wardrobes with hanging space, LED down lighters and carpet flooring.
Bedroom four
21' 0" x 8' 7"
Double bedroom, double glazed windows, carpet flooring and neutrally decorated.
Main bathroom
Newly refitted, walk-in shower, low level WC, free standing Victorian roll top bath with hand held shower attachment, wash hand basin with hot and cold mixer tap with vanity mirror above, side aspect frosted windows, Porcelanosa tiled flooring.
To the front
Driveway parking, access to the rear of the property via side gate.
To the rear
Large enclosed rear garden, composite decking area with spotlights, large lawned area.
Property Location
Similar Properties
Detached house To Rent Camberley Detached house To Rent GU15 Camberley new homes for sale GU15 new homes for sale Flats for sale Camberley Flats To Rent Camberley Flats for sale GU15 Flats to Rent GU15 Camberley estate agents GU15 estate agents



.png)











