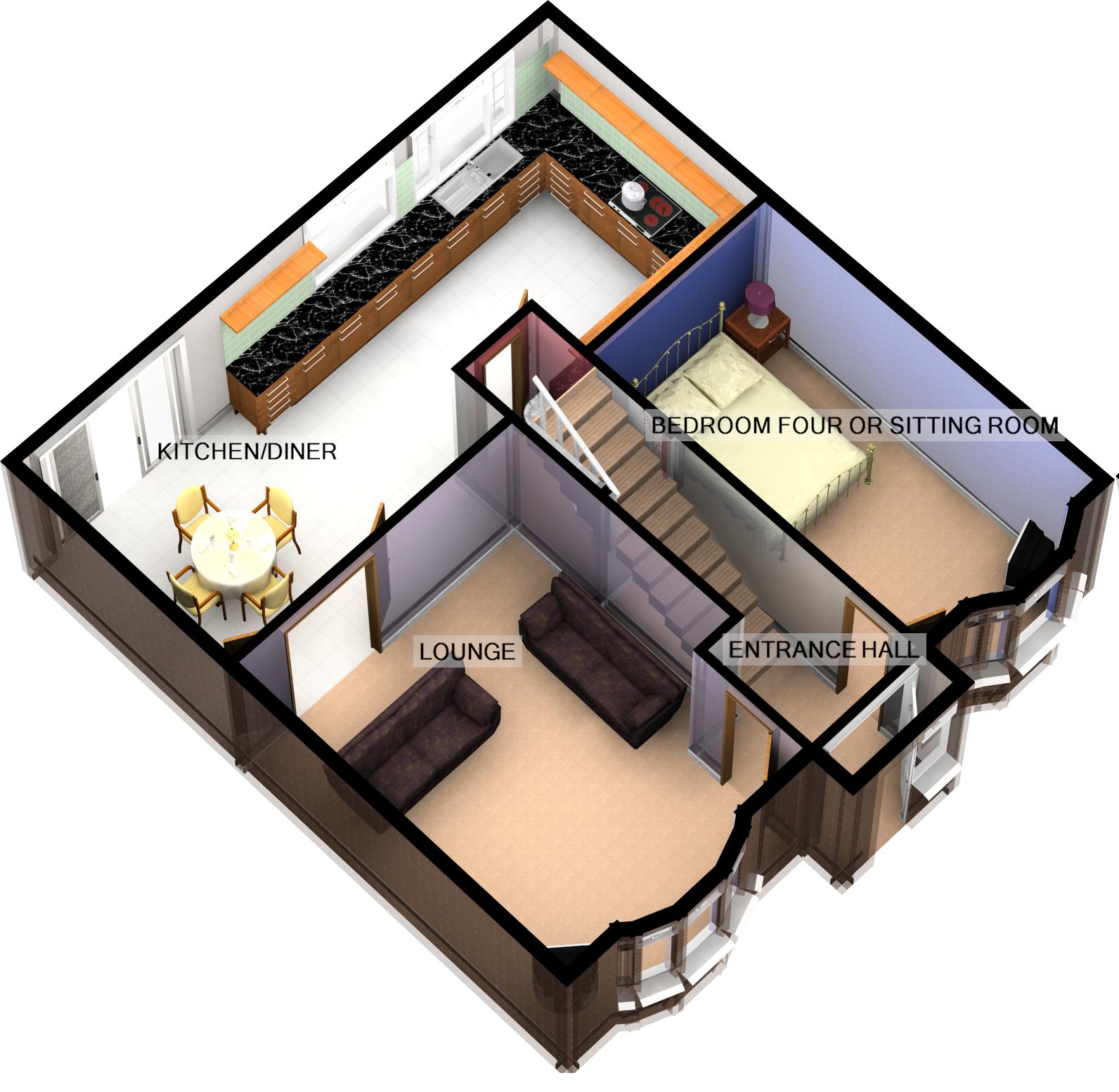4 Bedrooms Detached house to rent in Fisherfield, Norden, Rochdale OL12 | £ 253
Overview
| Price: | £ 253 |
|---|---|
| Contract type: | To Rent |
| Type: | Detached house |
| County: | Greater Manchester |
| Town: | Rochdale |
| Postcode: | OL12 |
| Address: | Fisherfield, Norden, Rochdale OL12 |
| Bathrooms: | 3 |
| Bedrooms: | 4 |
Property Description
**** available from 27th July 2019 **** modern detached property / three or four bedrooms / master en-suite / kitchen diner / guest WC / driveway parking / family home / private rear garden / well presented throughout /
**** Available from 27th July 2019 **** We are pleased to offer to the rental market this three or four double bedroomed modern detached property situated in a popular residential location offering good access to local amenities including shops, schools and public transport links.
The property has been fully renovated throughout (March 2015) and benefits from UPVC double glazed windows and doors, gas central heating and security alarm.
Internally the property comprises briefly of entrance hallway, lounge, dining kitchen, WC, bedroom four or sitting room, first floor landing, three first floor double bedrooms, master ensuite and family bathroom.
Externally there is driveway parking, laid to lawn front garden with side passage leading to rear garden. Rear garden has a paved patio area and paved path, lawned area, planting beds to borders with fenced boundaries and open aspect views.
Entrance Hall 6' 3'' x 4' 12'' (1.90m x 1.52m) Front facing UPVC double glazed window and door, radiator, neutral décor, first floor access and alarm control.
Lounge 14' 4'' x 12' 6'' (4.38m x 3.82m) Front facing UPVC double glazed oriel window, radiator, neutral décor, double door's to kitchen diner and TV point.
Kitchen Diner 9' 7'' x 24' 8'' (2.92m x 7.53m) Two rear facing UPVC double glazed windows & rear facing double glazed patio doors giving garden access, two radiators, neutral décor, dining area, ceiling spot lights, modern fitted kitchen with soft closing draws & doors, integrated fridge & freezer, plumbed for automatic washing machine, sink and drainer, wall mounted combination boiler, gas hob, extractor and oven, larder cupboard, splash back tiling.
Guest WC 5' 7'' x 3' 11'' (1.69m x 1.19m) Expel air, radiator, two piece suite in white comprising WC and vanity hand basin, splash back tiling.
Bedroom Four / Sitting Room 14' 9'' x 7' 10'' (4.49m x 2.39m) Front facing UPVC double glazed oriel window, radiator, neutral décor, ceiling spot lights.
First Floor Landing 9' 0'' x 6' 9 (2.75m x 2.06m) Neutral décor, loft hatch and storage cupboard.
Bedroom One 11' 11'' x 9' 7 (3.64m x 2.92m) Double room with radiator, front facing UPVC double glazed window and double storage cupboard.
Ensuite 5' 10'' x 5' 10'' (1.77m x 1.77m) Front facing UPVC double glazed window, heated towel radiator, three piece suite in white comprising of low level WC, pedestal sink, walk in shower, tiled walls and floor, ceiling spot lights.
Bedroom Two 12' 2'' x 8' 7 (3.71m x 2.62m) Double room with radiator, front and rear facing UPVC double glazed windows and aspect views.
Bedroom Three 10' 0'' x 8' 8 (3.06m x 2.64m) Double room with radiator, rear facing UPVC double glazed window, storage cupboard and aspect views.
Family Bathroom 6' 3'' x 6' 9 (1.90m x 2.05m) Rear facing double glazed window, heated towel rail, three piece suite in white comprising of low level WC, pedestal sink, tiled bath, shower, tiled walls and floor and ceiling spot lights.
External Externally there is driveway parking, laid to lawn front garden with side passage leading to rear garden. Rear garden has a paved patio area and paved path, lawned area, planting beds to borders with fenced boundaries and open aspect views.
Property Location
Similar Properties
Detached house To Rent Rochdale Detached house To Rent OL12 Rochdale new homes for sale OL12 new homes for sale Flats for sale Rochdale Flats To Rent Rochdale Flats for sale OL12 Flats to Rent OL12 Rochdale estate agents OL12 estate agents



.png)











