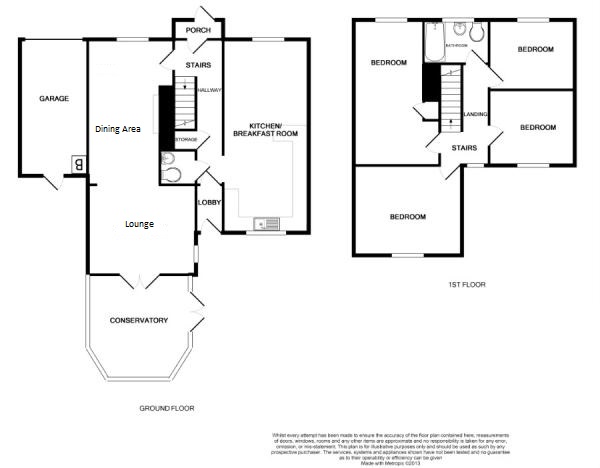4 Bedrooms Detached house to rent in Galley Road, Hundon, Sudbury CO10 | £ 277
Overview
| Price: | £ 277 |
|---|---|
| Contract type: | To Rent |
| Type: | Detached house |
| County: | Suffolk |
| Town: | Sudbury |
| Postcode: | CO10 |
| Address: | Galley Road, Hundon, Sudbury CO10 |
| Bathrooms: | 1 |
| Bedrooms: | 4 |
Property Description
Entrance porch A double glazed front door leads into the entrance porch with a glazed door into the entrance hall.
Entrance hall Stairs lead to the first floor with cupboard under, doors to the Lounge/Diner, Kitchen/Breakfast Room and rear lobby, which leads onto the rear garden,
lounge/diner 29' 2" x 13' 4" (8.89m x 4.06m) With a double glazed window to front and side aspects and double glazed French doors to the Conservatory, feature gas fireplace, laminate wood floor and two radiators
conservatory 12' 10" x 12' 7" (3.91m x 3.84m) Enjoying a southerly aspect with double doors opening onto the terrace and rear gardens, tiled floor and a ceiling fan.
Kitchen/breakfast room 23' 8" x 10' 7" (7.21m x 3.23m) The kitchen has been fitted with a range of wall and base units in light oak effect under granite effect worktops with an inset stainless steel sink and drainer unit with mixer taps, water softener, tiled splashbacks, laminated wood floor and a radiator. Quality fitted appliances include an eye level Bosch double oven, grill and microwave, four ring halogen hob with extractor hood over, space for fridge/freezer plumbing for dishwasher and integrated Miele washing machine. A breakfast bar links the kitchen to the dining area with space for a dining table, with a double glazed window to both the front and rear aspects.
Cloakroom Pedestal wash hand basin and low level flush WC
landing With access to loft space and double glazed window to rear aspect, doors to all four bedrooms and the family bathroom.
Bedroom 1 18' 0" x 10' 7" (5.49m x 3.23m) Double Glazed window to front aspect, radiator and airing cupboard.
Bedroom 2 13' 5" x 10' 4" (4.09m x 3.15m) Double glazed window to the rear aspect with distant countryside views, radiator.
Bedroom 3 10' 6" x 9' 0" (3.2m x 2.74m) Double glazed window to rear aspect and radiator, distant views.
Bedroom 4 10' 7" x 8' 7" (3.23m x 2.62m) Double glazed window to the front and radiator, distant views.
Bathroom Fitted with a white suite comprising a low level flush WC, pedestal wash hand basin, panelled bath with shower over and tiled walls, double glazed frosted window to the front aspect, radiator and a
heated towel rail.
Outside To the front of the property a driveway provides parking for several cars in addition to a single garage with up and over door, light, power and wall mounted Worcester boiler. The front garden is predominantly laid to lawn with a variety of mature flower and shrub borders and a path leading to the side pedestrian access gate.
The rear enclosed southerly garden has been subdivided creating useful individual spaces. Benefiting from a large paved terrace area opening out to the main lawn with a variety of mature shrub beds and borders with further decked seating area and an ornamental pond.
Property Location
Similar Properties
Detached house To Rent Sudbury Detached house To Rent CO10 Sudbury new homes for sale CO10 new homes for sale Flats for sale Sudbury Flats To Rent Sudbury Flats for sale CO10 Flats to Rent CO10 Sudbury estate agents CO10 estate agents



.png)




