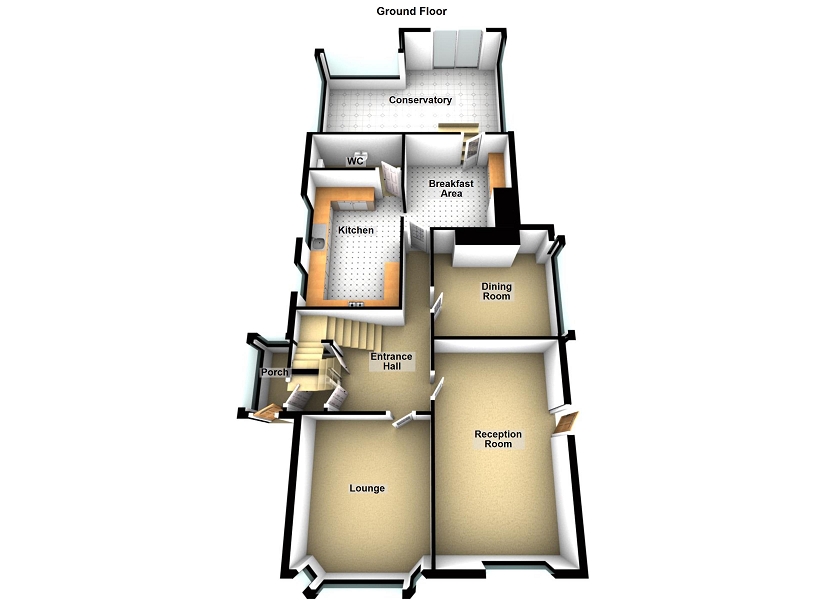5 Bedrooms Detached house to rent in Gower Road, Sketty, Swansea, City And County Of Swansea. SA2 | £ 346
Overview
| Price: | £ 346 |
|---|---|
| Contract type: | To Rent |
| Type: | Detached house |
| County: | Swansea |
| Town: | Swansea |
| Postcode: | SA2 |
| Address: | Gower Road, Sketty, Swansea, City And County Of Swansea. SA2 |
| Bathrooms: | 4 |
| Bedrooms: | 5 |
Property Description
Clee Tompkinson Francis are delighted to offer to rent this traditional detached property set over three floors. The property benefits of driveway to front providing parking for three cars. This five bedroom family home offers excellent transport links to Swansea City Centre and is conveniently located close to local amenities of Sketty, Singleton Hospital and Primary and Secondary Schools. As well as its original features, high ceilings and solid wood flooring the property includes a large conservatory ideal for entertaining family & friends. Viewing is highly recommended to appreciate what this spacious home has to offer. Admin fees apply. Please call or emails us on
Entrance Porch
UPVC double glazed entrance door, UPVC double glazed porch, tiled flooring, door to:
Hallway
Spacious hallway, under stairs storage cupboard, solid wood flooring, wood staircase to first floor, door to:
Lounge (15' 7" x 11' 2" or 4.75m x 3.40m)
Light and airy room with modern feature fireplace with surround housing log burner, solid wood flooring, coving to ceiling, UPVC double glazed bay window to front.
Formal Dining Area (19' 5" x 11' 2" or 5.92m x 3.40m)
UPVC double glazed window to front, mahogany panelled walls, feature beamed ceiling, wood flooring, feature fireplace with wooden mantle, tiled back panel and hearth.
Dining Room (14' 1" x 10' 7" or 4.29m x 3.23m)
Coving to ceiling, UPVC double glazed bay window to side, wood flooring.
Kitchen (15' 2" x 7' 10" or 4.62m x 2.39m)
Fitted with a range of matching wall and base units with coordinating work surface over, integrated 5 ring gas hob and cooker, plumbing for washing machine and dishwasher, tiled flooring, two UPVC double glazed windows to side.
Breakfast Room (11' 2" x 10' 6" or 3.40m x 3.20m)
Fitted with modern wall and base units, contemporary breakfast bar, six ring rangemaster, wood flooring, coving to ceiling, spotlights, door to:
Conservatory
UPVC double glazed windows throughout, UPVC double glazed sliding door to patio, tiled flooring
Cloak Room
Two piece white suite comprising wash hand basin, low level WC, tiled walls, UPVC frosted double glazed window to side, housing wall mounted gas combination boiler.
First Floor Landing
Doors to:
Master Bedroom (17' 5" x 11' 4" or 5.31m x 3.45m)
Coving to ceiling, picture rail, UPVC double glazed window to front, fitted carpet.
Bedroom 2 (15' 8" x 11' 4" or 4.78m x 3.45m)
UPVC double glazed bay window to front, coving to ceiling, fitted carpet.
Bedroom 3 (12' 7" x 11' 7" or 3.84m x 3.53m)
Coving to ceiling, fitted carpet, UPVC double glazed window to side.
Office (11' 1" x 8' 1" or 3.38m x 2.47m)
Coving to ceiling, fitted carpet, UPVC double glazed window to side.
Dressing Room (11' 1" x 8' 0" or 3.38m x 2.44m)
UPVC double glazed window to side, wood flooring.
Bathroom
Five piece suite comprising corner bath, large walk-in shower cubicle, wash hand basin, bidet, WC, built-in wall and base units, wall mounted heated towel rail, tiled walls, high gloss tiled floor, UPVC double glazed windows to rear and side.
Second Floor.
Door to:
Bedroom 4 (11' 8" x 10' 11" or 3.56m x 3.32m)
Exposed beamed ceiling, spotlights, UPVC Velux roof window, eaves storage, window to rear, door to
W.C.
Two piece white suite comprising wash hand basin, low level WC.
Bedroom 5 (15' 9" x 8' 5" or 4.81m x 2.57m)
Exposed beamed ceiling, built-in wardrobe, eaves storage, two UPVC Velux roof windows with partial sea views.
Bathroom
Five piece suite with Aura Plus Jacuzzi (Double bath) built in heating and under water lighting. Double shower cubicle, oval wash hand basin, bidet, WC, wall mounted heated towel rail, tiled walls, high gloss floor tiles, exposed beamed ceiling, spotlights, Two UPVC Velux roof windows.
Externally
To the front and side of the property are mature trees providing privacy. There is off-road parking for numerous vehicles. The rear garden is laid to lawn with a patio area and further mature trees and shrubs.
Property Location
Similar Properties
Detached house To Rent Swansea Detached house To Rent SA2 Swansea new homes for sale SA2 new homes for sale Flats for sale Swansea Flats To Rent Swansea Flats for sale SA2 Flats to Rent SA2 Swansea estate agents SA2 estate agents



.png)











