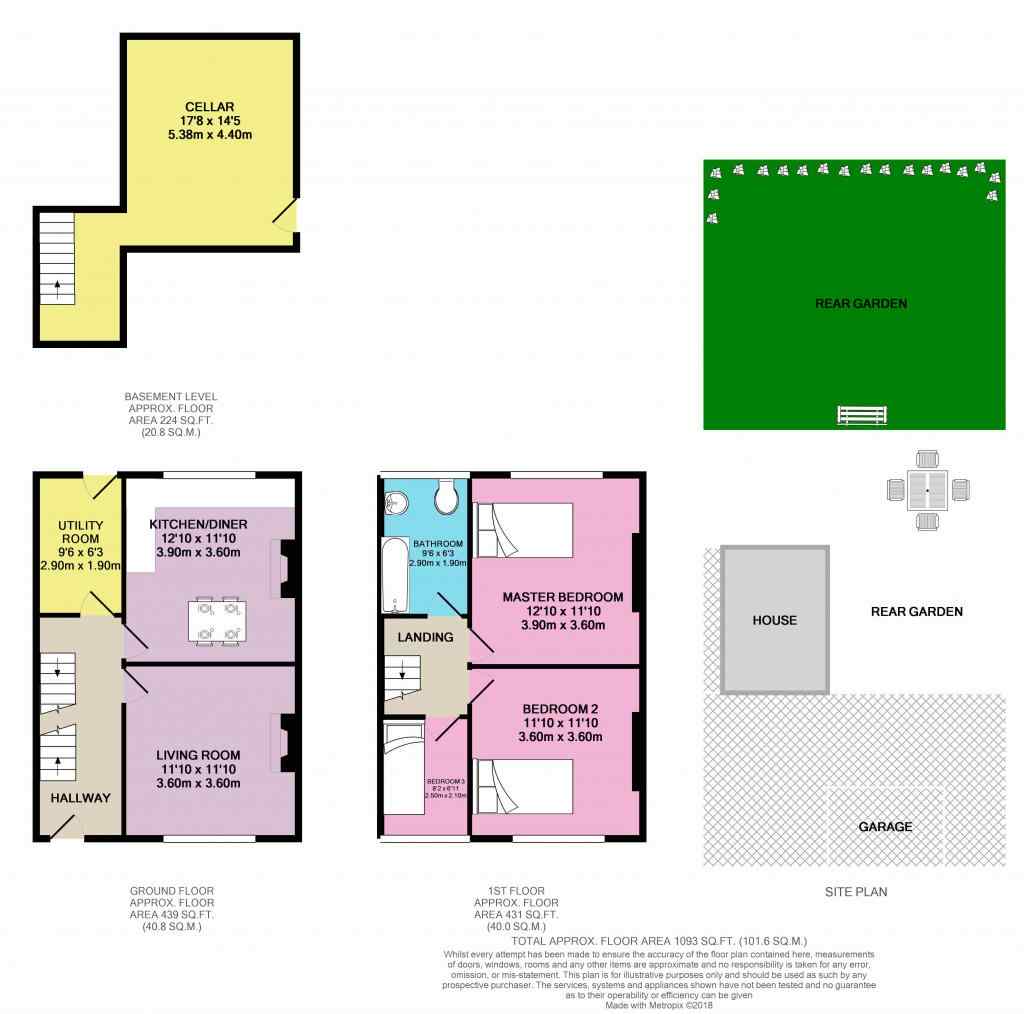3 Bedrooms Detached house to rent in Grove Street, Mirfield WF14 | £ 173
Overview
| Price: | £ 173 |
|---|---|
| Contract type: | To Rent |
| Type: | Detached house |
| County: | West Yorkshire |
| Town: | Mirfield |
| Postcode: | WF14 |
| Address: | Grove Street, Mirfield WF14 |
| Bathrooms: | 1 |
| Bedrooms: | 3 |
Property Description
As we enter the property into the Hallway, the Living Room is to the right. In here, two double character leaded windows allow a stream of natural light into this spacious room, which still retains some original features.
The Kitchen/Diner contains a range of modern dark oak wall and base units, complete with a double oven, gas hob and sink, with views over the large rear garden. There is a large storage cupboard with drawers at the side of the chimneybreast. Plenty of space in here to accommodate a family dining table and chairs.
The Utility Room has light oak wall and base units with space for a washing machine and dryer. External door to the rear garden.
The light and airy traditional hallway, leads to the first floor.
The Master Bedroom overlooks the rear garden, a large room with decor fire surround. There is plenty of room in here for a double bed and additional wardrobe furniture.
Bedroom 2, is another double room, with feature leaded window which looks out over the front aspect. A bright and airy room, again with a decor fire surround, adding character. Space in here for a double bed and wardrobe furniture.
Bedroom 3 is a single room and also has the feature leaded window. Space in here for a single bed and wardrobe.
The bathroom comprises of a 3 piece white bathroom suite with victorian style fittings.
The rear garden is the hidden gem within this property. A large patio area, is a great space in which to entertain family and friends during the warmer months, or to just sit and watch the children play. Beyond the patio is an extensive lawned area, with a selection of well established shrubs and trees.
Please browse our 2D and 3D colour floor plans and photographs and if you think that you would like to rent this property, then please call or go online 24/7 and we can show you around at your convenience.
This home includes:
- Hallway
Spacious hallway with dado rail and staircase to first floor. Balustrade handrail. Carpets. - Living Room
3.6m x 3.6m (12.9 sqm) - 11' 9" x 11' 9" (139 sqft)
2 Double uPVC leaded windows. Original coving. Fire surround to chimney breast. Nuetral Decor. Carpets. - Kitchen / Dining Room
3.9m x 3.6m (14 sqm) - 12' 9" x 11' 9" (151 sqft)
Large range of oak effect wall and base units with double oven and gas hob. Storage cupboard to side of chimney breast. Vinyl flooring. - Utility Room
2.9m x 1.9m (5.5 sqm) - 9' 6" x 6' 2" (59 sqft)
Light oak units, with space for washer and dryer. Door to rear garden. - Master Bedroom
3.9m x 3.6m (14 sqm) - 12' 9" x 11' 9" (151 sqft)
Large Double Bedroom, overlooking rear garden. Decor fire surround. Neutral Colours. Carpets. - Bedroom 2
3.6m x 3.6m (12.9 sqm) - 11' 9" x 11' 9" (139 sqft)
Double Bedroom, overlooking the front aspect. Decor fire surround. Neutral Colours. Carpets. - Bedroom 3
2.5m x 2.1m (5.2 sqm) - 8' 2" x 6' 10" (56 sqft)
Single Room with Leaded window. Carpets. - Bathroom
2.9m x 1.9m (5.5 sqm) - 9' 6" x 6' 2" (59 sqft)
3 Piece white bathroom suite. Parially tiled room, with vinyl flooring. - Cellar
5.28m x 4.4m (23.2 sqm) - 17' 3" x 14' 5" (250 sqft)
Large keeping cellar.
Please note, all dimensions are approximate / maximums and should not be relied upon for the purposes of floor coverings.
Additional Information:
- This Property is accessed from Hepworth Lane.
- Council Tax:
Band C - Energy Performance Certificate (EPC) Rating:
Band G (1-20)
Marketed by EweMove Sales & Lettings (Halifax) - Property Reference 19013
Property Location
Similar Properties
Detached house To Rent Mirfield Detached house To Rent WF14 Mirfield new homes for sale WF14 new homes for sale Flats for sale Mirfield Flats To Rent Mirfield Flats for sale WF14 Flats to Rent WF14 Mirfield estate agents WF14 estate agents



.png)
