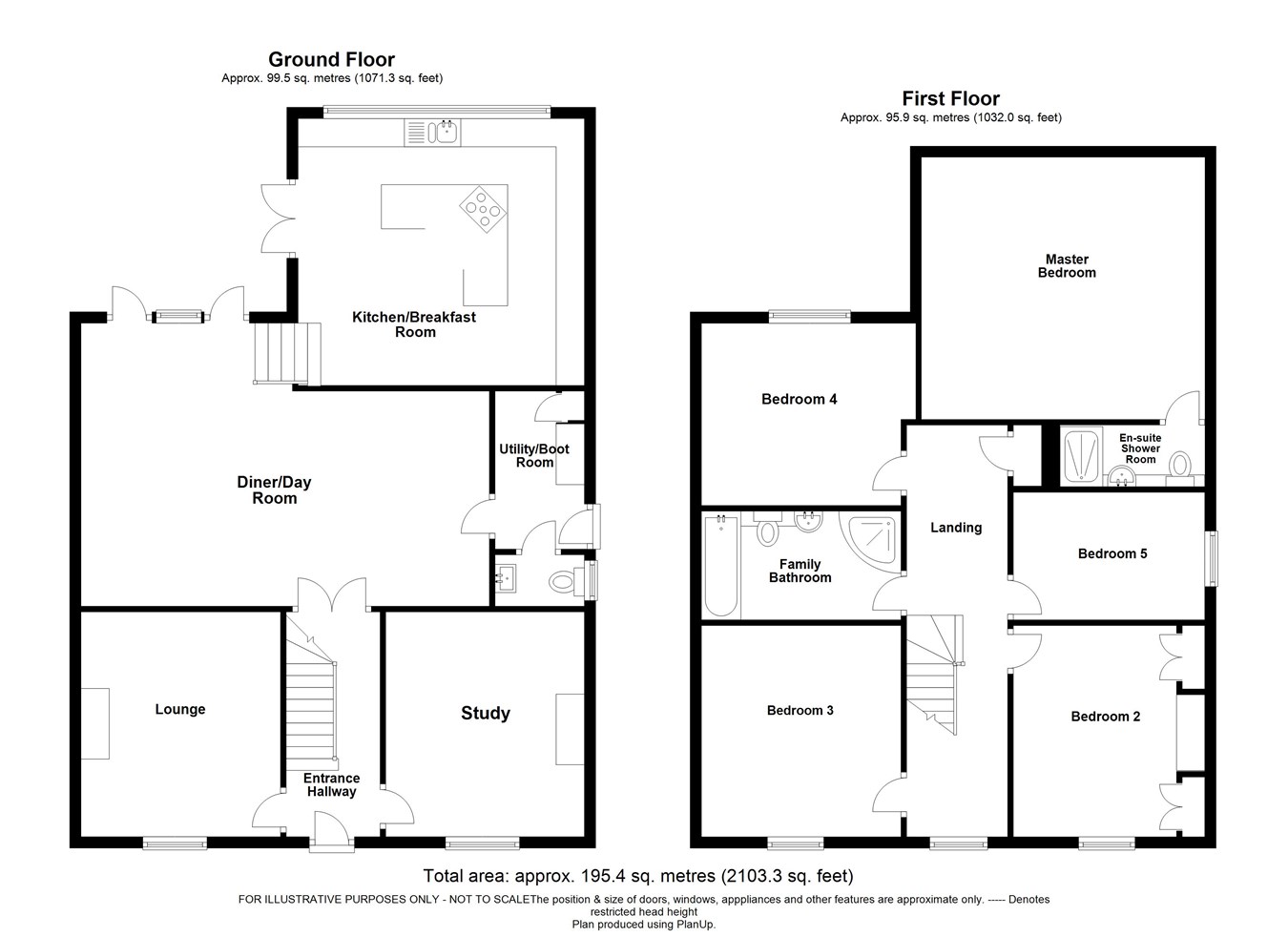5 Bedrooms Detached house to rent in High Street, Melbourn SG8 | £ 462
Overview
| Price: | £ 462 |
|---|---|
| Contract type: | To Rent |
| Type: | Detached house |
| County: | Hertfordshire |
| Town: | Royston |
| Postcode: | SG8 |
| Address: | High Street, Melbourn SG8 |
| Bathrooms: | 0 |
| Bedrooms: | 5 |
Property Description
An attractive beautifully presented and highly appointed substantial Victorian home with a large Southerly aspect garden. The accommodation comprises: Entrance hallway, Lounge, study, open plan 24ft kitchen/diner/day room, separate utility /boot room and a guest cloakroom. Whilst on the first floor there is a master bedroom with a Vaulted ceiling and ‘French doors’ with a Juliette balcony and an en suite shower room, three further double bedrooms, family bathroom and a large single bedroom.
A five bedroom detached Victorian Home in the heart of this popular South Cambridge shire Village. Melbourn benefits from having well-regarded schools both primary and academy levels and further educational options in nearby Cambridge. There are also excellent communication links by rail to London Kings Cross and Cambridge and by road via the A10, A505, M11 and the A1/M. The village is also well served with a host of amenities such as doctors and dentist surgeries, convenience stores, renowned butchers/delicatessen, day spa and restaurants/hostelries. The property is mostly double glazed and has a gas central heating system, council tax band F.
To the front of the property there is a gravel area with a low brick wall and hedge border period style tiled path to the front door and a pathway leading to the side entrance and the gated access to the garden.
The rear garden has a Part walled split level patio and dining area with inset lighting immediately from the kitchen and day room, large lawn with mature tree, shrub and hedge borders, central raised sleeper patio seating area. At the end of the garden there is an parking area reached from Chapel Lane. There is also external lighting, power points and a tap.
Ground floor
entrance hallway
Entrance Door, tiled floor, stairs to the first floor, doors to.
Study
13' 1" x 11' 8" (3.99m x 3.56m)
Window to the front aspect, fireplace, wrought iron mantle and surround with tiled inserts and granite hearth, fitted shelves and desk unit.
Lounge
13' 1" x 11' 7" (3.99m x 3.53m)
Window to the front aspect, wrought iron mantle and surround with tiled inserts and granite hearth, fitted cupboards and shelf units.
Dining/day room
24' 4" x 16' 5" (7.42m x 5.00m)
Windows to the rear aspect, herringbone oak wood floor, doors to the garden, ceiling down lights, open to.
Kitchen/breakfast room
15' 7" x 15' 6" (4.75m x 4.72m)
Windows to the rear aspect, high gloss eye and base level units, granite counter, under-mounted double sink, chrome mixer tap, two integral chest level ovens, integral microwave, warmer drawer, integral fridge/freezer, integral wine rack, integral washing machine, island/bar with granite counter, inset induction hob, cupboard and shelving unit, ceiling down lights, herringbone oak floor, 'French' doors to the garden, steps up to the day room.
Utility/boot room
Window to the side aspect, boiler cupboard, space and plumbing for washing machine and dryer, fitted shelves, herringbone oak floor, door to the side access, door to.
Guest cloakroom
Window to the side aspect, washstand with bowl basin, chrome mixer tap, wc with eco flush, tiled splashbacks, herringbone oak floor.
First floor
landing
Window to the front aspect, airing cupboard, loft access, doors to.
Master bedroom
15' 6" x 15' 3" (4.72m x 4.65m)
Window to the rear aspect, Juliette balcony, vaulted ceiling, velux roof light, door to.
En-suite shower room
Window to the side aspect, Integrated power shower, fixed drencher head, adjustable shower attachment, washstand with inset basin, chrome mixer tap, storage cupboards and drawers, wc with integrated hidden cistern, eco flush button, chrome heated towel rail, ceiling down lights, tiled floor.
Bedroom two
13' 0" x 11' 7" (3.96m x 3.53m)
Window to the front aspect, feature fireplace, fitted wardrobes, drawer units.
Bedroom three
13' 0" x 11' 7" (3.96m x 3.53m)
Window to the front aspect, feature fireplace, fitted wardrobes and drawer units.
Bedroom four
12' 5" x 9' 6" (3.78m x 2.90m)
Window to the rear aspect, vaulted ceiling, velux roof light.
Bedroom five
11' 7" x 7' 8" (3.53m x 2.34m)
Window to the side aspect.
Family bathroom
Velux roof light, panelled bath, chrome mixer tap, hand held telescopic shower, curved corner shower, integrated power shower, fixed drencher head, wash stand with inset basin, chrome mixer tap, storage cupboards, wc with integrated hidden cistern, eco flush button, large chrome heated towel rail, part tiled walls, tiled floor.
Property Location
Similar Properties
Detached house To Rent Royston Detached house To Rent SG8 Royston new homes for sale SG8 new homes for sale Flats for sale Royston Flats To Rent Royston Flats for sale SG8 Flats to Rent SG8 Royston estate agents SG8 estate agents



.png)



