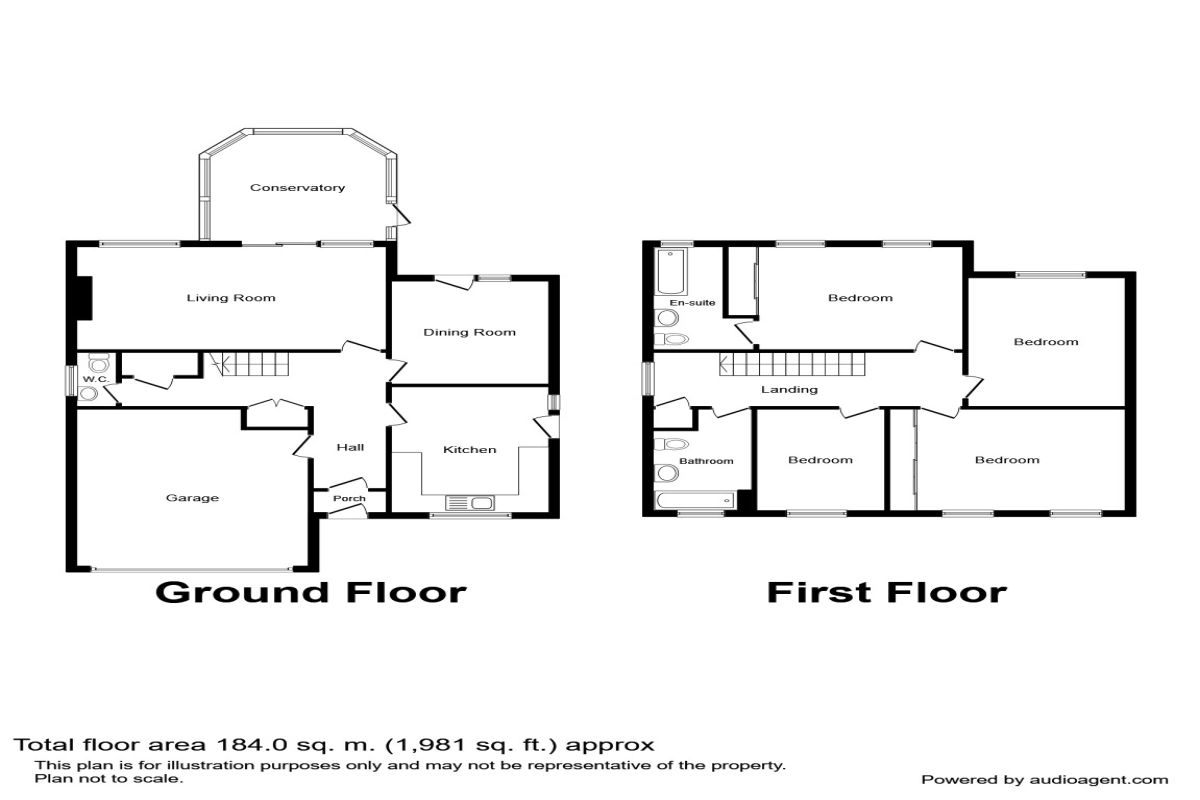4 Bedrooms Detached house to rent in Highwoods Avenue, Bexhill-On-Sea TN39 | £ 346
Overview
| Price: | £ 346 |
|---|---|
| Contract type: | To Rent |
| Type: | Detached house |
| County: | East Sussex |
| Town: | Bexhill-on-Sea |
| Postcode: | TN39 |
| Address: | Highwoods Avenue, Bexhill-On-Sea TN39 |
| Bathrooms: | 2 |
| Bedrooms: | 4 |
Property Description
**four bedroom detached family house in little common**
This amazingly spacious and well presented House benefits from Four Double Bedrooms with the Master Bedroom being complimented by it's own En Suite Bathroom/WC and a separate Family Bathroom/WC.
Benefitting from the comfort of Gas Central Heating and Double Glazing, the downstairs accommodation offers a Cloakroom/WC; Kitchen/Breakfast Room which is fitted out with a range of modern white gloss cupboard units and comes with a Range cooker; Large Lounge and separate Dining Room.
Featuring a Victorian style Conservatory, which leads out to the rear garden, this remarkable house also offers an Integral Double Garage with electric up and over door and a Driveway affording off road parking for two cars.
This house is available immediately but book your viewing early to avoid missing out.
Sorry No DSS or Pets.
Location
Highwoods Avenue is a no through Road located off of Peartree Lane, approximately One Mile from Little Common Village in Bexhill, and just one stroke of a golf ball away from Highwoods Golf Course. There are a number of everyday shops and services which can be found in Little Common Village with further shops and services In Bexhill Town Centre, which can be found just short drive away.
Our View
This is a fantastic family house located in a very desirable location.
We love the amazing space this house has to offer and the benefits of the Double Garage, En-suite Bathroom to the Master Bedroom and Conservatory, making this a perfect family residence. And with the golf course nearby, ideal for keen golfers!
Vestibule
Entrance Hall
Cloakroom / WC
Lounge (3.58m x 6.15m)
Dining Room (3.40m x 3.48m)
Kitchen / Breakfast Room (3.38m x 4.37m)
Conservatory (3.53m x 3.58m)
First Floor Landing
Master Bedroom (3.91m x 3.96m)
En-Suite Bathroom / WC
Bedroom (3.15m x 4.52m)
Bedroom (2nd) (3.43m x 4.22m)
Bedroom (3rd) (2.46m x 3.43m)
Family Bathroom / WC (1.96m x 3.40m)
Outside
Front Garden
Drive
Double Garage
Rear Garden
/3
Property Location
Similar Properties
Detached house To Rent Bexhill-on-Sea Detached house To Rent TN39 Bexhill-on-Sea new homes for sale TN39 new homes for sale Flats for sale Bexhill-on-Sea Flats To Rent Bexhill-on-Sea Flats for sale TN39 Flats to Rent TN39 Bexhill-on-Sea estate agents TN39 estate agents



.png)

