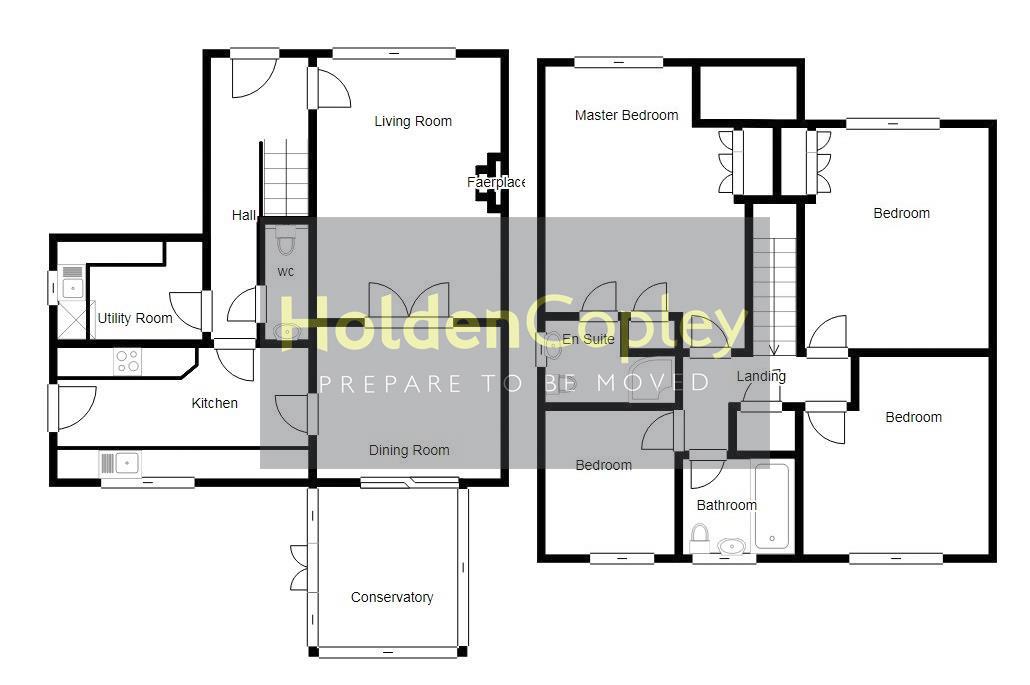4 Bedrooms Detached house to rent in Holborn Close, Nuthall, Nottinghamshire NG16 | £ 219
Overview
| Price: | £ 219 |
|---|---|
| Contract type: | To Rent |
| Type: | Detached house |
| County: | Nottingham |
| Town: | Nottingham |
| Postcode: | NG16 |
| Address: | Holborn Close, Nuthall, Nottinghamshire NG16 |
| Bathrooms: | 2 |
| Bedrooms: | 4 |
Property Description
Room for all the family
This four bedroom detached house is situated within close proximity to local amenities and excellent transport links.
To the ground floor is an entrance hall, a WC, a lounge with a feature fireplace, a dining room, a kitchen with a separate utility and a conservatory.
The first floor has the main bedroom with an en-suite and built in storage and a further three bedrooms serviced by a three piece bathroom suite.
Outside to the front of the property is a driveway providing access to the garage and to the rear is a generous sized garden.
Must be viewed
Ground Floor
Hallway
The hallway has LED spotlights in the ceiling, a radiator and provides access into the accommodation
Wc
The WC has a low level flush WC, a hand wash basin, built in storage, part tiled walls. A radiator and an extractor fan
Lounge (4.66 x 3.45 (15'3" x 11'3"))
The lounge has a feature fireplace, a TV point, a radiator and a window
Dining Room (3.45 x 2.85 (11'3" x 9'4"))
The dining room has a radiator and provides access into the conservatory
Kitchen (4.56 x 2.40 (14'11" x 7'10"))
The kitchen has a range of base and wall units, a sink and a half with mixer taps, an integrated oven, a gas hob with an extractor fan, space and plumbing for a washing machine, space for a fridge freezer, part tiled walls, a window and provides access to the side of the property
Utility (2.60 x 1.82 (8'6" x 5'11"))
The utility has space and plumbing for a washing machine, a sink and a half with mixer taps, part tiled walls, a radiator and a window
Conservatory (2.94 x 2.84 (9'7" x 9'3"))
The conservatory has double glazed windows and provides access to the rear
First Floor
Landing
The landing has LED spotlights in the ceiling, built in storage, a loft hatch and provides access to the first floor accommodation
Master Bedroom (4.91 x3.70 (16'1" x12'1"))
The main bedroom has built in storage, a double glazed window, a radiator and provides access to the en-suite
En-Suite (2.41 x 1.35 (7'10" x 4'5"))
The en-suite has a low level flush WC, a hand wash basin, a shower, part tiled walls, a radiator and a window
Bedroom Two (3.98 x 3.61 (13'0" x 11'10"))
The second bedroom has built in storage, a radiator and a window
Bedroom Three (3.36 x 3.57 (11'0" x 11'8"))
The third bedroom has a double glazed window and a radiator
Bedroom Four (2.67 x 2.43 (8'9" x 7'11"))
The fourth bedroom has a radiator and a window
Bathroom (2.05 x 1.74 (6'8" x 5'8"))
The bathroom has a low level flush WC, a hand wash basin, a bath, tiled walls, a radiator and a window
Outside
Front
To the front of the property is a lawn and a driveway which provides access to the garage
Garage
Rear
To the rear of the property is a private enclosed garden with a lawn and a patio area
Disclaimer
Agents Disclaimer: HoldenCopley, their clients and employees 1: Are not authorised to make or give any representations or warranties in relation to the property either here or elsewhere, either on their own behalf or on behalf of their client or otherwise. They assume no responsibility for any statement that may be made in these particulars. These particulars do not form part of any offer or contract and must not be relied upon as statements or representations of fact. 2: Any areas, measurements or distances are approximate. The text, photographs and plans are for guidance only and are not necessarily comprehensive. It should not be assumed that the property has all necessary planning, building regulation or other consents and HoldenCopley have not tested any services, equipment or facilities. Purchasers must make further investigations and inspections before entering into any agreement.
Agency Fees
Tenant fee (tenant’s share) £350 (inc VAT) for up to two tenants. Single tenant £300
Referencing up to two tenants (identity, immigration and visa confirmation, financial credit checks, obtaining references from current or previous employers/landlords and any other relevant information to assess affordability) as well as contract negotiation (amending and agreeing terms) and arranging the tenancy and agreement.
Additional Tenant Fee £50 (inc VAT) per tenant
Processing the application, associated paperwork and referencing.
Guarantor Fee £50 (inc VAT) per guarantor (if required)
Covering credit referencing and preparing a Deed of Guarantee as part of the Tenancy Agreement.
Permitted Occupier Fee £50 (inc VAT) per permitted occupier
Explaining to any permitted occupier their rights and responsibilities towards the named tenant(s) and landlord as well as the provision of documentary guidance and assistance during the tenancy.
Should pets be considered, an additional £200 deposit would be required. Contact agent for more details.
To cover the added risk of property damage. This will be protected with your security deposit in a Government-authorised scheme and may be returned at the end of the tenancy.
Professional Cleaning (if required) £20 (in VAT) per hour which will be deducted from the Security Deposit. Only charged where professional cleaning is necessary to return the property to the same condition as at the start of the tenancy.
Client money protection(cmp) provided by: Arla
Independent redress provided by: Tpos
Property Location
Similar Properties
Detached house To Rent Nottingham Detached house To Rent NG16 Nottingham new homes for sale NG16 new homes for sale Flats for sale Nottingham Flats To Rent Nottingham Flats for sale NG16 Flats to Rent NG16 Nottingham estate agents NG16 estate agents



.png)










