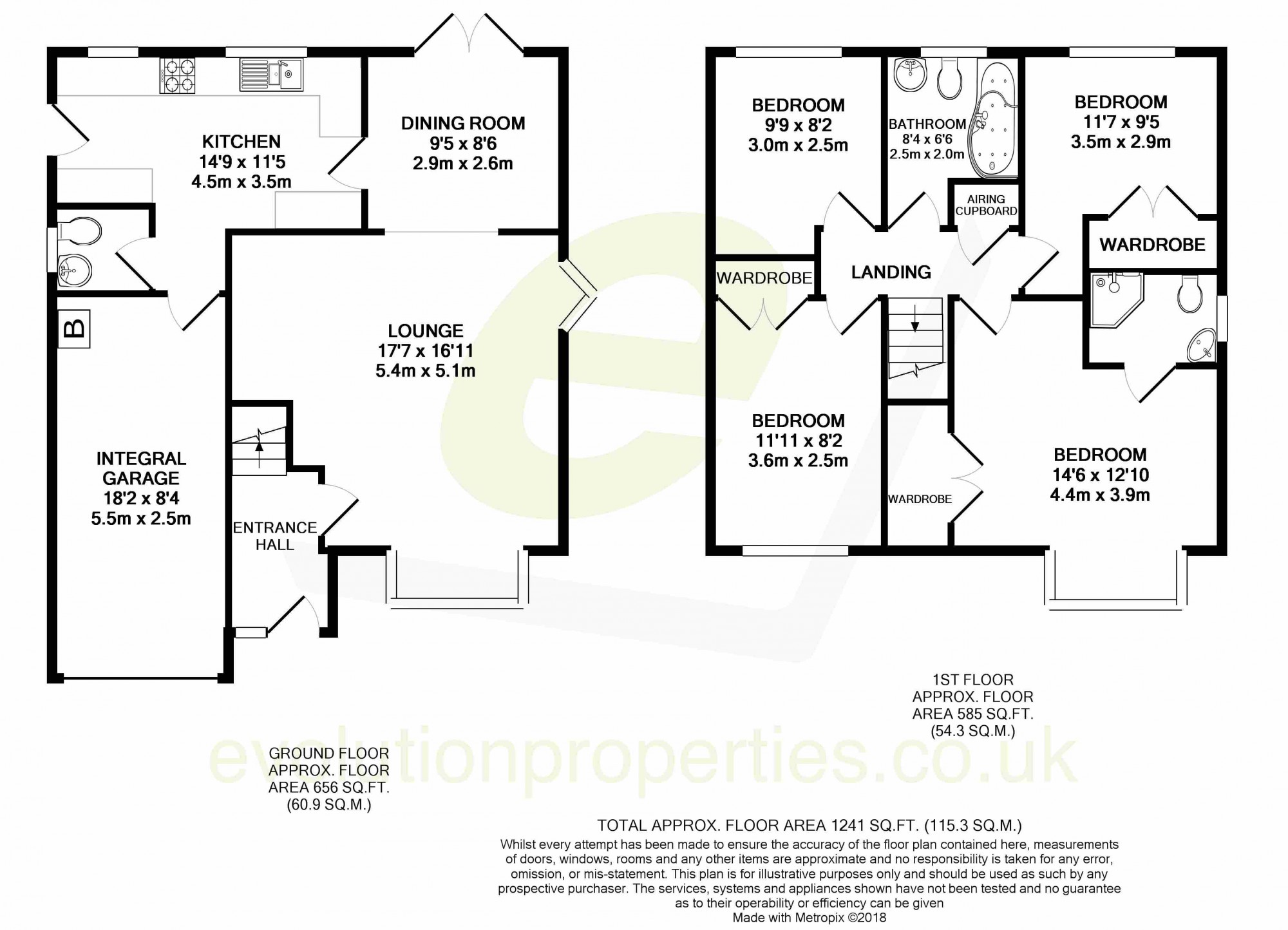4 Bedrooms Detached house to rent in Hoppers Way, Singleton TN23 | £ 323
Overview
| Price: | £ 323 |
|---|---|
| Contract type: | To Rent |
| Type: | Detached house |
| County: | Kent |
| Town: | Ashford |
| Postcode: | TN23 |
| Address: | Hoppers Way, Singleton TN23 |
| Bathrooms: | 2 |
| Bedrooms: | 4 |
Property Description
This well presented 4 bedroom detached family home really has got to be viewed to appreciate all that is on offer. There are 4 superb sized bedrooms, enclosed rear garden and a large lounge.
The front door leads to the entrance hall with stairs to the first floor and a door leading to the lounge. The lounge is a great size and has a feature box bay window to the front and further side bay window. This opens up to the rear dining room which has French doors leading to the rear garden and a further door to the kitchen. In the kitchen is a good selection of wall and base units with a built in oven, gas hob and extractor over as well as space for a fridge freezer and washing machine. There is a side door to the garden and the inner lobby has doors to the garage and downstairs cloakroom.
On the first floor, the landing has doors to all 4 double bedrooms, family bathroom and airing cupboard. The master bedroom is at the front and benefits from a box bay window, built in double wardrobes and a private en-suite shower room. Bedrooms 2 & 3 also have built in wardrobes. The main family bathroom is fully tiled and has a modern white suite with a P shaped bath which has a shower and screen over.
At the front of the property is off road parking for 2 vehicles with a good size lawn and shrub borders. Access to the garage is gained via the up and over front door and there is a side gate leading to the rear garden which has a patio area, flower and shrub borders and a good size lawn area.
Other benefits to note are neutral decor, wood floorings, UPVC double glazing and gas fired central heating and the property is ideally positioned for access to the Singleton Shopping area as well as local schools and bus routes.
Do not miss out on this superb home, call or email us today to arrange your viewing!
+++ landlord stipulates no housing benefits, pets or smokers +++
Deposit £1500
DisclaimerEvolution se for themselves and for the vendors of this property whose agents they are, give notice that:(a) The particulars are produced in good faith, are set out as a general guide only, and do not constitute any part of a contract(b) No person within the employment of Evolution se or any associate of that company has any authority to make or give any representation or warranty whatsoever, in relation to the property.(c) Any appliances, equipment, installations, fixtures, fittings or services at the property have not been tested by us and we therefore cannot verify they are in working order or fit for purpose.
Lounge (5.4m x 5.1m)
Dining Room (2.9m x 2.6m)
Kitchen (4.5m x 3.5m)
Garage (5.5m x 2.5m)
Bedroom 1 (4.4m x 3.9m)
Bedroom 2 (3.6m x 2.5m)
Bedroom 3 (3.5m x 2.9m)
Bedroom 4 (3.0m x 2.5m)
Property Location
Similar Properties
Detached house To Rent Ashford Detached house To Rent TN23 Ashford new homes for sale TN23 new homes for sale Flats for sale Ashford Flats To Rent Ashford Flats for sale TN23 Flats to Rent TN23 Ashford estate agents TN23 estate agents



.png)











