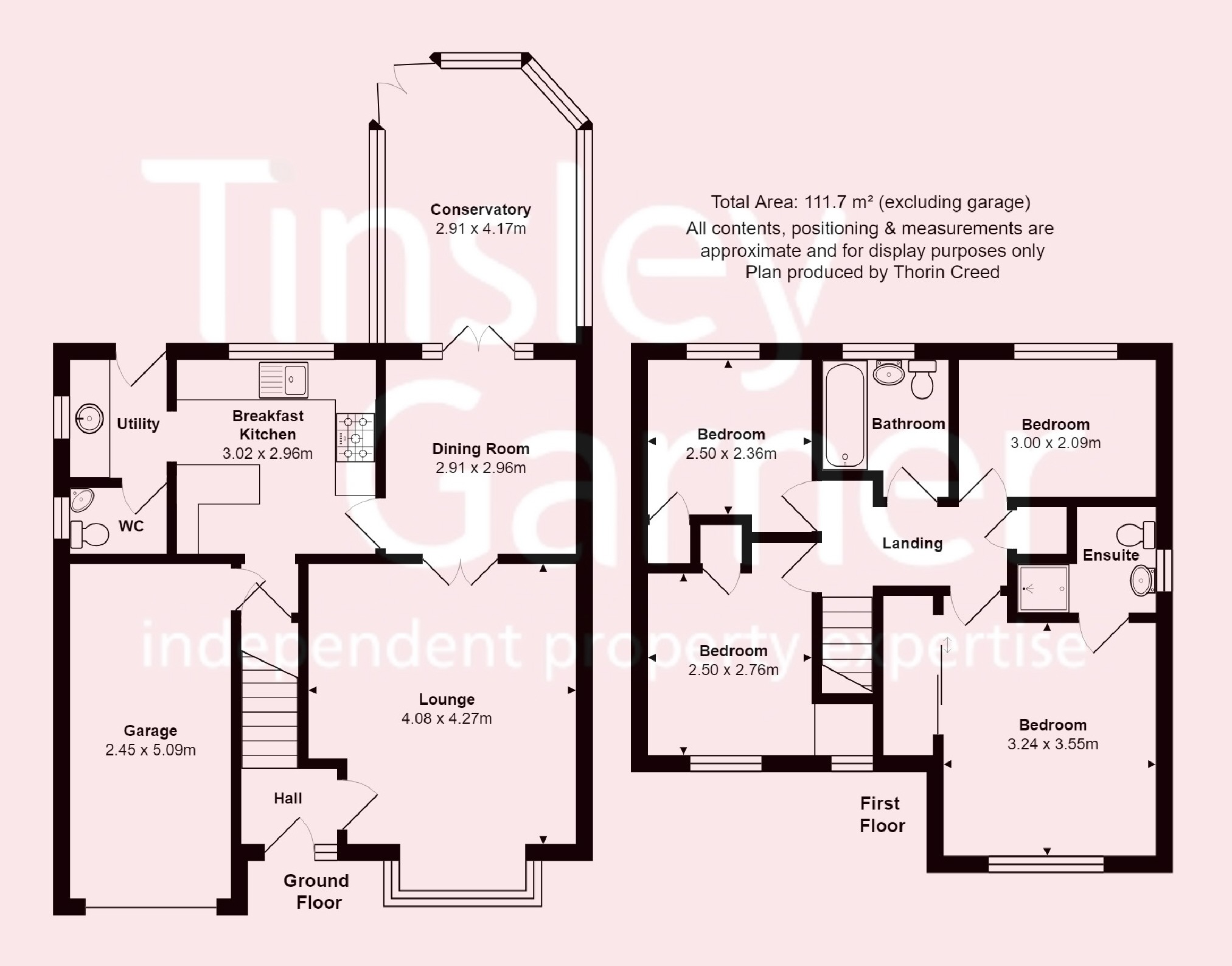4 Bedrooms Detached house to rent in Hoskings Close, Stone ST15 | £ 265
Overview
| Price: | £ 265 |
|---|---|
| Contract type: | To Rent |
| Type: | Detached house |
| County: | Staffordshire |
| Town: | Stone |
| Postcode: | ST15 |
| Address: | Hoskings Close, Stone ST15 |
| Bathrooms: | 2 |
| Bedrooms: | 4 |
Property Description
A desirable detached family home tucked away in a quiet corner of suburban Stone, within easy reach of the town centre, local schools, two cricket clubs and a host of amenities. This well ordered property has all the accoutrements required of a family home; there are two reception rooms together with a conservatory, stylish kitchen, separate utility, guest cloakroom, four bedrooms combined with an en-suite & family bathroom. The house enjoys a private garden to the rear with plenty of room for outdoor living and to the front has ample off road parking. Integral garage, Upvc double glazing & gas central heating. A super house in one of the most popular cul-de-sac positions on Aston Lodge. Available Immediately. Unfurnished. No Pets
Entrance Hall
Composite part double glazed front door with side window opens to the hallway. With oak effect laminate flooring, radiator & central heating thermostat. Access to the lounge & first floor stairs.
Lounge
A spacious reception room offering Upvc double glazed square bay window to the front of the house, ceiling coving, modern marble fireplace with inset living flame gas fire, two wall lights, two radiators, TV connection & oak effect laminate flooring. Double doors to the dining room.
Dining Room
With recessed ceiling lighting & coving, glazed double doors opening to the conservatory, radiator & oak effect laminate flooring. Doorway to the kitchen
Conservatory
A good size additional reception area. Low wall & Upvc double glazed panel construction with vaulted roof & French doors opening to the rear garden. Two wall lights, radiator, fitted blinds & solid wood flooring.
Kitchen
Fitted with a range of wood effect wall, floor & display units, granite effect work surfaces, upstands & breakfast bar, inset polycarbon sink & drainer with mixer tap. Upvc double glazed window overlooking the rear garden, pantry cupboard, door opening to the utility, doorway to the integral garage & tile effect vinyl flooring. Appliances include stainless steel five ring gas hob with extractor hood & light over, integral double electric oven & fridge.
Utility
With wall & floor units matching the kitchen, granite effect work surface & upstand with inset sink & mixer tap. Tile effect vinyl flooring, radiator, Upvc part obscure double glazed door to the rear garden & window to the side elevation. Built-in microwave, plumbing for both a washing machine & dishwasher.
Guest Cloakroom
Fitted with a white suite comprising: WC & wall mounted corner wash hand basin with chrome taps & tiled splash-back. Upvc obscure double glazed window to the side aspect, radiator & tile effect vinyl flooring.
First Floor
Stairs & Landing
With carpet throughout, loft access & airing cupboard housing the hot water cylinder.
Master Bedroom
With Upvc double glazed window to the front elevation, built-in mirror door wardrobes & storage, radiator & carpet. Doorway to the en-suite shower room.
En-Suite Shower Room
Fitted with a white suite comprising: Shower enclosure with mains fed thermostatic shower system, pedestal wash hand basin with chrome taps & WC. Upvc obscure double glazed window to the side aspect, radiator, extractor fan & tile effect vinyl flooring.
Bedroom Two
With Upvc double glazed window to the front aspect, built-in wardrobe, radiator & carpet.
Bedroom Three
With Upvc double glazed window to the rear aspect, built-in double wardrobe, radiator & wood effect laminate flooring.
Bedroom Four
With Upvc double glazed window overlooking the rear garden, radiator & carpet.
Family Bathroom
Fitted with a modern white suite comprising: Pedestal wash hand basin with chrome mixer tap, inset low level push button WC & centre fill bath & panel with chrome mixer tap. Upvc obscure double glazed window to the rear elevation, fully tiled walls, chrome towel radiator, extractor fan & tiled floor.
Outside
The property is approached via a tarmac driveway providing off road parking before a single garage. The integral garage has a steel up & over door, lighting, power & wall mounted Worcester Greenstar Ri gas central heating boiler.
Open porch with coach light before the front door.
Front
The front garden has a lawn, hedgerow & side access to the rear garden via a wooden gate & pathway.
Rear
The enclosed rear garden offers a paved patio & pathway, lawn, mature well stocked borders with trees, shrubs & timber fence panelling.
General Information
For sale by private treaty, subject to contract.
Vacant possession on completion.
Council Tax Band D
Services
Mains gas, water, electricity & drainage.
Gas central heating.
Viewings
Strictly by appointment via the agent.
You may download, store and use the material for your own personal use and research. You may not republish, retransmit, redistribute or otherwise make the material available to any party or make the same available on any website, online service or bulletin board of your own or of any other party or make the same available in hard copy or in any other media without the website owner's express prior written consent. The website owner's copyright must remain on all reproductions of material taken from this website.
Property Location
Similar Properties
Detached house To Rent Stone Detached house To Rent ST15 Stone new homes for sale ST15 new homes for sale Flats for sale Stone Flats To Rent Stone Flats for sale ST15 Flats to Rent ST15 Stone estate agents ST15 estate agents



.png)





