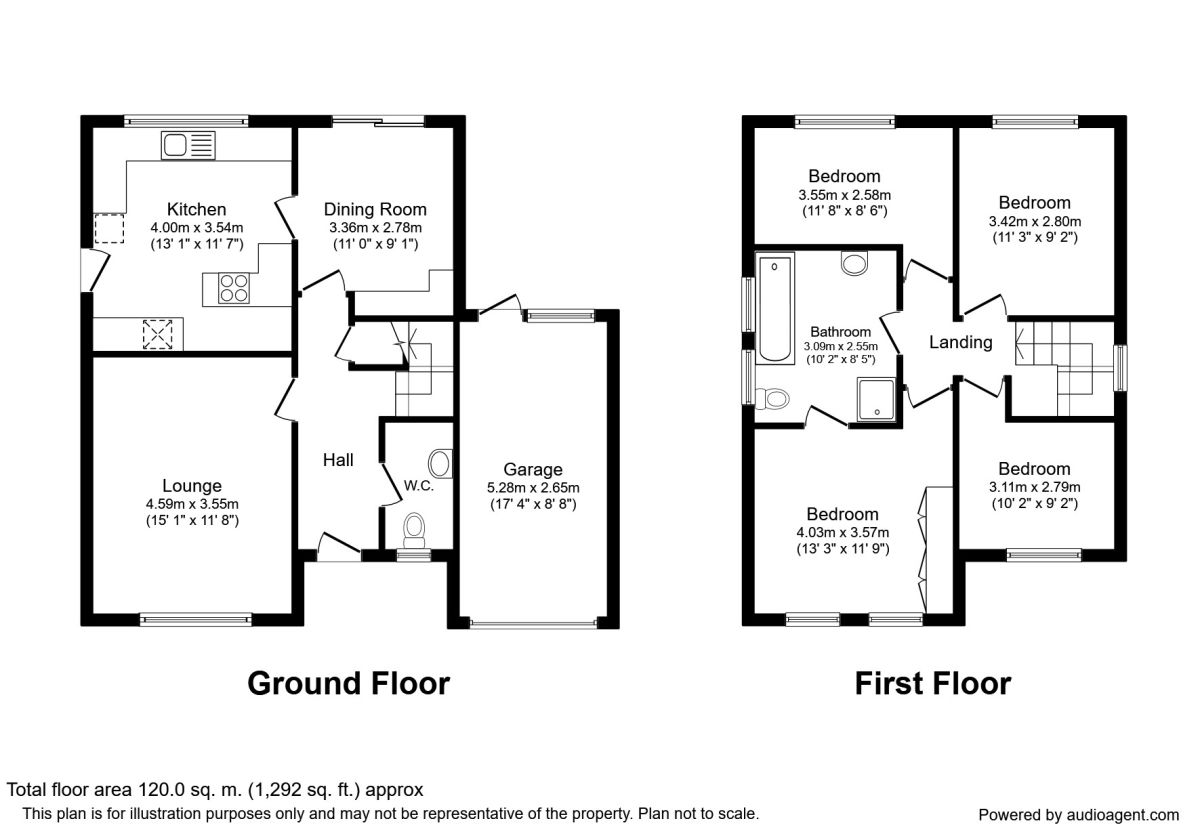4 Bedrooms Detached house to rent in Hunts Field, Clayton-Le-Woods, Chorley PR6 | £ 219
Overview
| Price: | £ 219 |
|---|---|
| Contract type: | To Rent |
| Type: | Detached house |
| County: | Lancashire |
| Town: | Chorley |
| Postcode: | PR6 |
| Address: | Hunts Field, Clayton-Le-Woods, Chorley PR6 |
| Bathrooms: | 2 |
| Bedrooms: | 4 |
Property Description
**Available with Zero Deposit Guarantee**Impressive detached family home on an attractive corner plot in a quiet cul de sac. The property is in an excellent residential location with easy reach to amenities and road networks. The property comprises a spacious entrance hallway with ground floor cloak room, large lounge, separate dining room and lovely modern kitchen with granite worktops. There are four fantastic and spacious double bedrooms and a large family bathroom accessed from the landing and the master bedroom. There are extensive gardens to the front side and rear along with a driveway leading to a large garage which has power and lighting. The property is available immediately, contact us to arrange your accompanied viewing before it's too late. EPC Grade D.
Hallway
Spacious entrance hallway with main entrance door to front aspect. Central heating radiator. Staircase to first floor. Laminate flooring.
WC / Cloak Room
Large two piece suite comprising wash hand basin and WC. Tiled flooring. Central heating radiator. Frosted window to front.
Lounge (3.56m x 4.57m)
Fantastic sized living room located to the front of the property. Attractive laminate flooring. Wall light points. Central heating radiator.
Dining Room (2.77m x 3.35m)
Separate dining room with fitted desk and cupboards. Laminate flooring. Central heating radiator. Patio door onto the rear garden.
Kitchen (3.99m x 3.53m)
Fabulous sized fitted kitchen with a great selection of wall and base units with contrasting granite work surfaces. Space for appliances. Double electric oven and gas hob. Tiled flooring. Central heating radiator. Window to rear and external door to side.
Landing
Loft access. Central heating radiator. Window to side.
Bedroom 1 (3.33m x 3.56m)
Superb master bedroom with built in wardrobes. Central heating radiator. Two windows to front. Door into bathroom.
Bedroom 2 (2.79m x 3.40m)
Further double bedroom with laminate flooring. Central heating radiator. Window to rear.
Bedroom 3 (2.08m x 3.56m)
Laminate flooring. Central heating radiator. Window to rear.
Bedroom 4 (2.31m x 2.79m)
Laminate flooring. Central heating radiator. Window to front.
Bathroom
Large family bathroom which can be accessed from the landing and the master bedroom. Fitted with a modern suite comprising a bath, separate shower cubicle, wash hand basin and WC. Heated towel rail. Inset spotlights. Two frosted windows to side.
External
The property has a huge corner plot with wrap around lawned gardens and a driveway leading to the garage. There is a private enclosed garden to the rear.
Garage (2.59m x 5.69m)
Large garage with up and over door to front and external door to the rear. Power and lighting installed.
/8
Property Location
Similar Properties
Detached house To Rent Chorley Detached house To Rent PR6 Chorley new homes for sale PR6 new homes for sale Flats for sale Chorley Flats To Rent Chorley Flats for sale PR6 Flats to Rent PR6 Chorley estate agents PR6 estate agents



.png)










