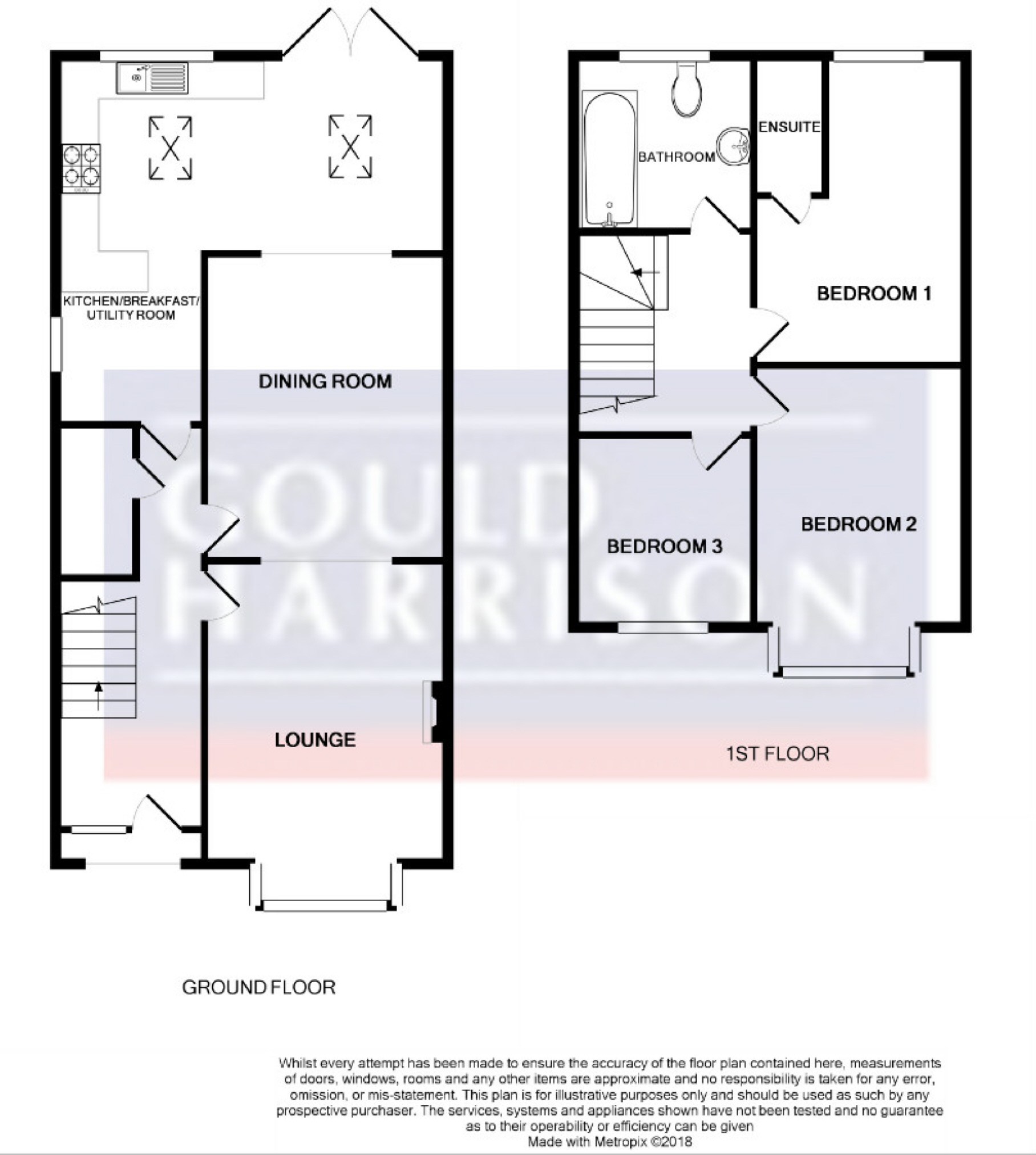3 Bedrooms Detached house to rent in Hythe Road, Ashford, Kent TN24 | £ 254
Overview
| Price: | £ 254 |
|---|---|
| Contract type: | To Rent |
| Type: | Detached house |
| County: | Kent |
| Town: | Ashford |
| Postcode: | TN24 |
| Address: | Hythe Road, Ashford, Kent TN24 |
| Bathrooms: | 2 |
| Bedrooms: | 3 |
Property Description
Three bedroom detached house with generous ground floor accommodation, garage and additional parking.
Traditionally constructed in 2010 and less than a mile to the town centre and International station.
The accommodation comprises hallway, cloakroom, lounge, dining room, L shaped kitchen/breakfast room with appliances, master bedroom with en suite shower room, two further bedrooms, bathroom.
Available early December
Sorry but no housing benefit or smokers accepted.
Fees apply
Open Recessed Front Porch:
With UPVC double glazed Front Door to: -
Hallway
With staircase to first floor and cupboard under.
Cloakroom
With white low level WC and wash hand basin.
Lounge (13'4 x 10'9 (4.06m x 3.28m))
With bay window to front, wood burning stove, archway to: -
Dining Room (13'7 x 10'9 (4.14m x 3.28m))
L Shaped Kitchen/Breakfast/Utility Room (17'1 x 8'9 (5.21m x 2.67m))
Plus 9'4 x 5'10.
Comprehensive range of granite effect worktops with beechwood fronted drawers and cupboards under, wall cupboards, stainless steel sink unit, four ring stainless steel gas hob with extractor above, double oven, integrated fridge/freezer, space and plumbing for appliances, cupboard housing Worcester gas boiler for central heating and domestic hot water, UPVC double glazed casement doors to rear.
First Floor:
Landing
Airing cupboard, access to loft space.
Bedroom One (13'8 x 10'9 (4.17m x 3.28m))
Narrowing to 7'10 (2.39m).
En Suite Shower Room
With white pedestal wash hand basin, glass fronted shower cubicle, low level WC, local wall tiling.
Bedroom Two (13'6 into bay x 9'4 (4.11m into bay x 2.84m))
Bedroom Three (7'8 x 7'5 (2.34m x 2.26m))
Bathroom
With white suite comprising panelled bath, pedestal wash hand basin and low level WC, local wall tiling.
Outside
Established hedges and fencing to the front with lawn and side access to rear with paved terrace, lawn and borders.
Brick Garage (17'5 x 10'10 (5.31m x 3.30m))
Approached from Earls Avenue.
With up and over door and personal door to garden, electric light and power connected. Hard standing for several cars.
Council Tax
Ashford Borough Council Band: E.
Services
All main services are connected.
You may download, store and use the material for your own personal use and research. You may not republish, retransmit, redistribute or otherwise make the material available to any party or make the same available on any website, online service or bulletin board of your own or of any other party or make the same available in hard copy or in any other media without the website owner's express prior written consent. The website owner's copyright must remain on all reproductions of material taken from this website.
Property Location
Similar Properties
Detached house To Rent Ashford Detached house To Rent TN24 Ashford new homes for sale TN24 new homes for sale Flats for sale Ashford Flats To Rent Ashford Flats for sale TN24 Flats to Rent TN24 Ashford estate agents TN24 estate agents



.jpeg)











