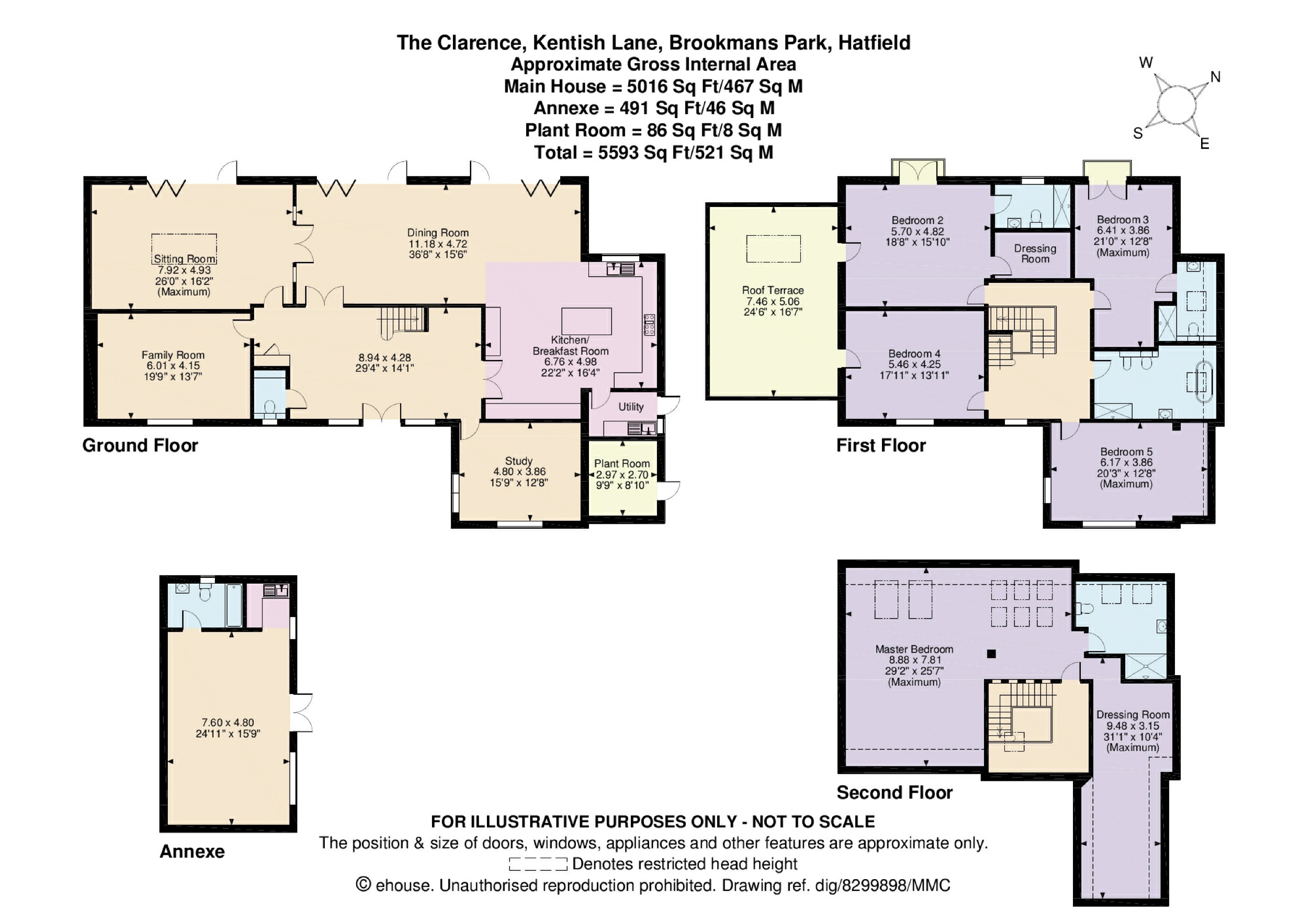6 Bedrooms Detached house to rent in Kentish Lane, Brookmans Park, Hertfordshire AL9 | £ 2,423
Overview
| Price: | £ 2,423 |
|---|---|
| Contract type: | To Rent |
| Type: | Detached house |
| County: | Hertfordshire |
| Town: | Hatfield |
| Postcode: | AL9 |
| Address: | Kentish Lane, Brookmans Park, Hertfordshire AL9 |
| Bathrooms: | 5 |
| Bedrooms: | 6 |
Property Description
Available immediately. Statons are proud to offer this magnificent imposing detached family residence located on the ever-popular Kentish Lane which is less than five minutes drive to Brookmans Park station which gives access to Moorgate. Brookmans Park village also offers local restaurants, shopping facilities and Gobions Woods.
The ground floor consists of a magnificent spacious entrance hall giving access to four reception rooms, exceptional kitchen/breakfast room, utility room and guest cloakroom.
There are four bedrooms on the first floor with two en-suites and a family bathroom. Two of the bedrooms have access to a roof terrace.
The master suite occupies the second floor comprising of bedroom with spacious dressing room and en-suite bathroom.
The house is set back from the road behind electronic security gates. The rear garden is approximately 500ft x 100ft. To the front there is off street parking for numerous cars.
For more information on this property please call our Barnet Lettings Agents on .
Ground Floor
Entrance Hall (29'4 x 14'1 (8.94m x 4.29m))
Family Room (19'9 x 13'7 (6.02m x 4.14m))
Sitting Room (26'0 x 16'2 (7.92m x 4.93m))
Dining Room (36'8 x 15'6 (11.18m x 4.72m))
Kitchen/Breakfast Room (22'2 x 16'4 (6.76m x 4.98m))
Utility Room
Study (15'9 x 12'8 (4.80m x 3.86m))
Annexe (24'11 x 15'9 (7.59m x 4.80m))
Kitchen
Bathroom
First Floor
Landing
Bedroom 2 (18'08 x 15'10 (5.69m x 4.83m))
En-Suite
Dressing Room
Balcony
Roof Terrace (24'6 x 16'7 (7.47m x 5.05m))
Bedroom 3 (21'0 x 12'8 (6.40m x 3.86m))
En-Suite
Balcony
Bedroom 4 (17'11 x 13'11 (5.46m x 4.24m))
Bedroom 5 (20'3 x 12'8 (6.17m x 3.86m))
Bathroom
Second Floor
Landing
Master Bedroom (29'2 x 25'7 (8.89m x 7.80m))
En-Suite
Dressing Room (31'1 x 10'4 (9.47m x 3.15m))
Exterior
Rear Garden (500'0 x 100'0 (152.40m x 30.48m))
Gated Driveway
Plant Room (9'9 x 8'10 (2.97m x 2.69m))
The agent has not tested any apparatus, equipment, fixtures, fittings or services and so, cannot verify they are in working order, or fit for their purpose. Neither has the agent checked the legal documentation to verify the leasehold/freehold status of the property. The buyer is advised to obtain verification from their solicitor or surveyor. Also, photographs are for illustration only and may depict items which are not for sale or included in the sale of the property, All sizes are approximate. All dimensions include wardrobe spaces where applicable.
Floor plans should be used as a general outline for guidance only and do not constitute in whole or in part an offer or contract. Any intending purchaser or lessee should satisfy themselves by inspection, searches, enquires and full survey as to the correctness of each statement. Any areas, measurements or distances quoted are approximate and should not be used to value a property or be the basis of any sale or let. Floor Plans only for illustration purposes only – not to scale
Property Location
Similar Properties
Detached house To Rent Hatfield Detached house To Rent AL9 Hatfield new homes for sale AL9 new homes for sale Flats for sale Hatfield Flats To Rent Hatfield Flats for sale AL9 Flats to Rent AL9 Hatfield estate agents AL9 estate agents



.png)







