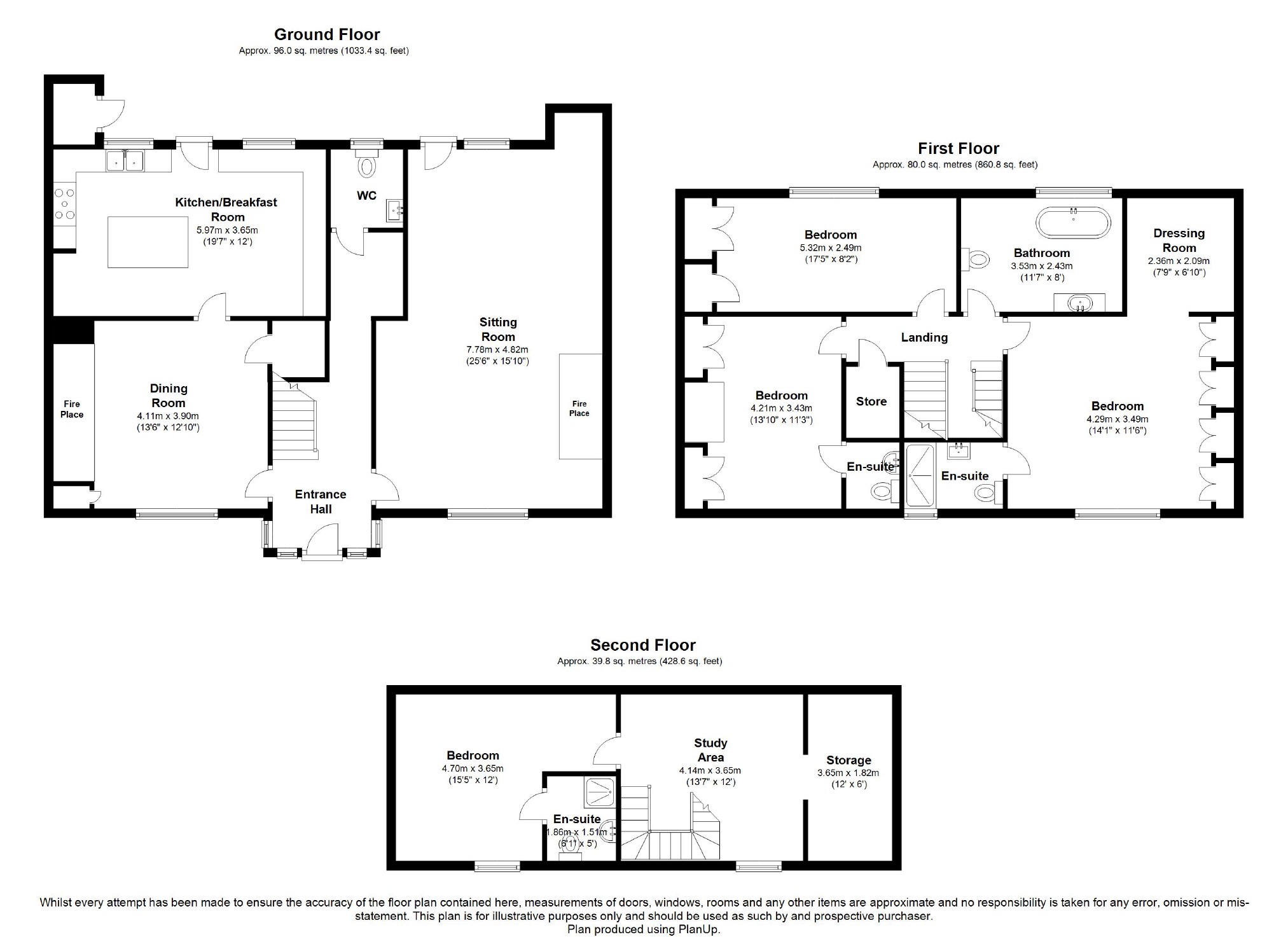5 Bedrooms Detached house to rent in Kingsnorth, Ashford TN23 | £ 462
Overview
| Price: | £ 462 |
|---|---|
| Contract type: | To Rent |
| Type: | Detached house |
| County: | Kent |
| Town: | Ashford |
| Postcode: | TN23 |
| Address: | Kingsnorth, Ashford TN23 |
| Bathrooms: | 2 |
| Bedrooms: | 5 |
Property Description
Set on a delightful plot of around 0.6 of an acre is this imposing Grade II Listed detached home dating back to the18th century. Arranged over three floors the well appointed accommodation is full of character and charm with exposed beams, Inglenook fireplaces and a wealth of period features.
Enhanced by the current owners the property blends history with contemporary living by offering en-suite shower rooms to meet the needs of the modern family.
The well maintained gardens provide a wonderfully secluded feel and really must be seen to be appreciated. A well stocked kitchen garden and four berth garage/workshop are further benefits of note.
Available Mid August
Location
It is rare to find a property with such charm and character, set on 0.6 of an acre with the added benefits of being within such easy reach of local amenities. Glenmore Lodge can be found to the south west of Ashford town centre and a little under 2.5 miles from the International Station, perfect for those looking to commute to London. Local schools of good standing are readily available along with excellent local walks for those who enjoy the outdoors.
Entrance Hall (16'9 x 3'6 & 7'3 x 7'0 ())
Solid oak entrance door, feature windows, tiled flooring, exposed beams, radiator with ornate cover, useful coats and shoe storage area.
Stairs for first floor: -
Cloakroom (5'7 x 5'2 (1.70m x 1.57m))
Low level WC, pedestal hand basin, radiator, tiled flooring, tiled wall covering, window to rear.
Sitting Room (25'6 x 14'0 (7.77m x 4.27m))
An unusual find of a period bread oven, Inglenook fireplace with slate tiled hearth and original feature bread oven, radiator with ornate covering, television aerial point, dual aspect windows, casement door to rear and exposed timbers.
Dining Room (13'7 x 12'5 (4.14m x 3.78m))
Window to front, inglenook fireplace with cupboards built in to recess, beautiful oak floorboards, under stairs storage cupboard and door through to: -
Kitchen/Breakfast Room (19'7 x 12'0 (5.97m x 3.66m))
Door to rear garden, double glazed window to rear, generous range of fitted wall and base units with granite worktops, 1½ bowl sink with chrome mixer tap and drainer unit, integrated dishwasher, central island with marble worktop with useful storage cupboards under and wine racks, Range oven with five ring gas hob and extractor hood above, tiled flooring.
First Floor:
A galleried landing with period ironwork, useful large storage cupboard, doors to:
Landing
A galleried landing with period ironwork, useful large storage cupboard, stairs to second floor.
Doors to: -
Bedroom (14'1 x 11'4 (4.29m x 3.45m))
Window to front, feature fireplace with cupboard built in to recess, radiator, door to: -
En Suite Cloakroom (4'1 x 3'9 (1.24m x 1.14m))
Pedestal wash hand basin with tiled splashback, low level WC, electric shaver point, extractor fan, heated towel rail.
Bedroom (17'5 x 8'1 (5.31m x 2.46m))
Exposed ceiling beams, double glazed window to rear, under eaves storage, airing cupboard housing hot water tank.
Bedroom (13'11 x 11'5 (4.24m x 3.48m))
Window to front, range of fitted wardrobes with shelves and hanging space, door to en suite.
Dressing Area (6'2 x 6'9 (1.88m x 2.06m))
With useful hanging and storage space.
En Suite (7'6 x 4'8 (2.29m x 1.42m))
Contemporary suite comprising shower cubicle with mains shower, with glazed screen and tiled surround, pedestal hand basin, low level WC, heated towel rail, extractor fan.
Family Bathroom
Victorian style roll top bath with chrome mixer tap and shower attachment, wash basin, low level WC, window to rear.
Second Floor:
Stairs open into: -
Large Study Area (12'2 x 13'8 (3.71m x 4.17m))
Leads to: -
Useful Storage Area (11'2 x 6'0 (3.40m x 1.83m))
Doors to: -
Bedroom (14'9 x 12'0 (4.50m x 3.66m))
5'3 x 5'1 door recess.
With exposed brick chimney breast, window to front, radiator, door to: -
En Suite (6'5 x 4'11 (1.96m x 1.50m))
Shower cubicle housing mains shower with glazed screen and tiled surround, pedestal wash hand basin, low level WC, extractor fan and electric shaver point.
Gardens (220'0 x 120'0 (67.06m x 36.58m))
The mature shrubs and trees provide a wonderfully secluded feel in what has been a lovingly maintained garden. Points to note are the well stocked kitchen garden with raised vegetable plots and raised decked seating area, imposing gated entrance with remote electrically operated gates and sweeping driveway which is mainly laid to shingle.
Timber Garage/Workshop (31'11 x 18'2 (9.73m x 5.54m))
Four berth garage/workshop with electric up and over door with power and lighting.
Tenure
Freehold.
Services
All main services are connected.
Council Tax
Ashford Borough Council Band: F.
You may download, store and use the material for your own personal use and research. You may not republish, retransmit, redistribute or otherwise make the material available to any party or make the same available on any website, online service or bulletin board of your own or of any other party or make the same available in hard copy or in any other media without the website owner's express prior written consent. The website owner's copyright must remain on all reproductions of material taken from this website.
Property Location
Similar Properties
Detached house To Rent Ashford Detached house To Rent TN23 Ashford new homes for sale TN23 new homes for sale Flats for sale Ashford Flats To Rent Ashford Flats for sale TN23 Flats to Rent TN23 Ashford estate agents TN23 estate agents



.jpeg)











