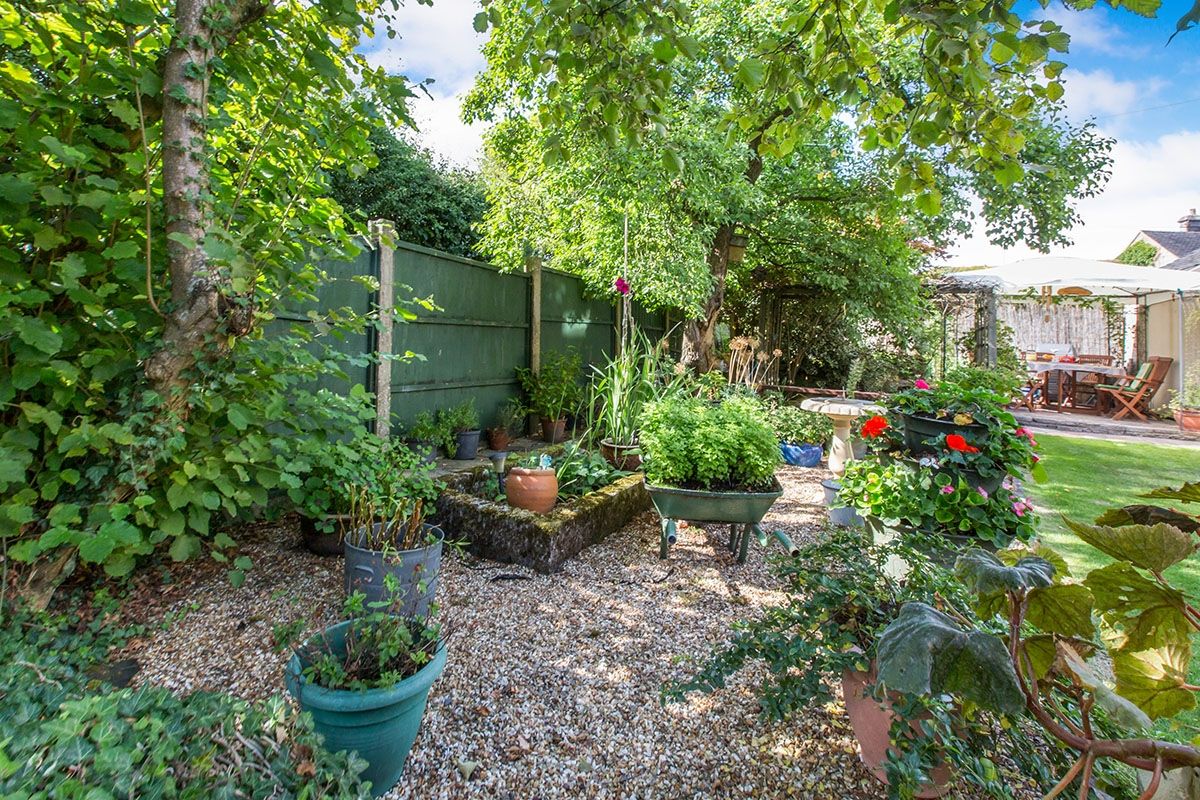4 Bedrooms Detached house to rent in Leek Lane, Biddulph Moor, Stoke-On-Trent ST8 | £ 208
Overview
| Price: | £ 208 |
|---|---|
| Contract type: | To Rent |
| Type: | Detached house |
| County: | Staffordshire |
| Town: | Stoke-on-Trent |
| Postcode: | ST8 |
| Address: | Leek Lane, Biddulph Moor, Stoke-On-Trent ST8 |
| Bathrooms: | 2 |
| Bedrooms: | 4 |
Property Description
**zerodeposit guarantee available** This beautiful stone built four bedroom cottage is available in January 2019. Originally two cottages it is set on a corner plot and provides ample accommodation which has been modernised both internally and externally to provide a charming and delightful family home. Located in the picturesque hamlet of Biddulph Moor this property is a short walk to the post office, local shop and pharmacy with country walks on your doorstep. Call us on to book a viewing.
Main Accommodation
Entrance Hall
Solid timber entrance door. Stairs to Mezzanine floor. PVCu double glazed window to front. Radiator.
Living Room (3.74m (Maximum) x 3.53m (Maximum))
Single glazed bay window to conservatory. Central feature open fire place which also operates the conservatory radiators. Radiator. Door to conservatory.
Dining Room (3.57m (Maximum) x 4.58m (Maximum))
Two single glazed bay windows to conservatory. Central feature open fire place. Space for family dining suite. Stairs to first floor. Radiator.
Kitchen (7.07m (Maximum) x 3.05m (Maximum))
Country style kitchen fitted with a range of solid timber soft close wall, drawer and base units with a granite style roll top preparation surface incorporating a sink unit, mixer and dedicated drainage area. Leisure Rangemaster style oven, grill and hob unit with extractor above. Dining area suitable for a family suite. American fridge/freezer to stay. Two PVCu double glazed windows to front aspect. Single glazed to conservatory. Two radiators.
Utility (2.93m (Maximum) x 1.85m (Maximum))
Complimentary storage base units with a granite style roll top preparation surface. PVCu double glazed frosted window to front aspect. Space and plumbing for two appliances.
Conservatory (11.59m (Maximum) x 2.79m (Maximum))
Measuring approximately 38 feet this delightful and light conservatory offers a great entertaining space. Dwarf brick wall construction. Solid timber windows with a mixture of single and double glazing. Two sets of French doors to the garden. Access to green house.
Den / Office
PVCu double glazed window to front aspect. Currently used as a cosy home office suite. Housing for air source heat pump and hot water storage.
Master Bedroom (3.62m (Maximum) x 3.83m (Maximum))
Two PVCu double glazed windows to rear and side aspects. Fitted with Pine wardrobes providing ample hanging and storage space. Radiator.
Mezzanine Level
Access to the family bathroom and large storage cupboard with radiator.
Bathroom
Three piece suite comprising a low level WC, vanity basin with storage below and a panelled bath unit with an electric shower attachment and full height tiling. Ladder style radiator. PVCu double glazed frosted window.
First Floor Landing
Sun tunnel allowing for natural light to pour in. Access to loft void.
Bedroom 2 (3.29m (Maximum) x 4.22m (Maximum))
PVCu double glazed window to rear. Fitted wardrobe providing hanging and storage space.
Bedroom 3 (5.2m (inc wardrobe) x 2.06m (Maximum))
PVCu double glazed window. Radiator. Walk in wardrobe providing hanging and storage space.
Bedroom 4 (4.47m (Maximum) x 2.84m (Maximum))
PVCu double glazed window to front and side aspects. Radiator.
Wet Room
Three piece suite comprising a shower attachment, low level WC and wall hung basin. PVCu double glazed frosted window. Ladder style radiator. Full tiling throughout.
Front Aspect
Set behind gates the driveway provides off road parking for multiple vehicles and leads to the detached double garage. Immediately opposite the main entrance door can be found a raised woodland scene comprising of pine trees which offers a beautiful vista. Atop the garage can be found the photo voltaic panels. Adjacent to the garage lies a 20 ft poly tunnel surrounded by a fruit garden, veg plot and an array of cold frame bedding areas. Coal bunker.
Garage
Detached double. Solid timber traditional entrance doors. Power and lighting. Solar panel control unit.
Rear And Side Garden
This delightful home provides well stocked and mature gardens with a range of plants, flowers and trees. In addition to the ample gardens discerning buyers can also enjoy the peace and tranquility of the Japanese garden area and patio which both provide ideal entertaining spaces. A pond and shed for additional storage complete the external aspects.
Heating System
Daikin Altherma High Temperature Split heat pump provides the central heating and hot water throughout.
/8
Property Location
Similar Properties
Detached house To Rent Stoke-on-Trent Detached house To Rent ST8 Stoke-on-Trent new homes for sale ST8 new homes for sale Flats for sale Stoke-on-Trent Flats To Rent Stoke-on-Trent Flats for sale ST8 Flats to Rent ST8 Stoke-on-Trent estate agents ST8 estate agents



.png)










